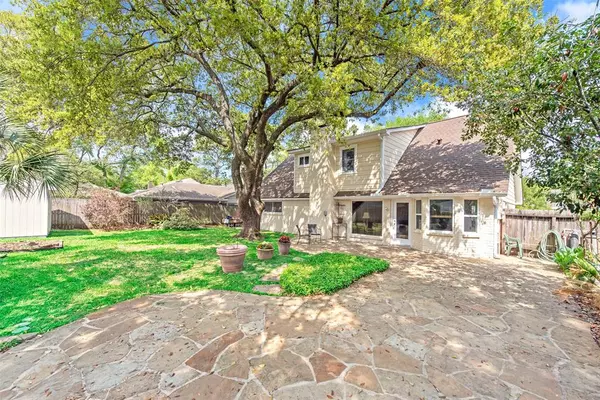$380,000
For more information regarding the value of a property, please contact us for a free consultation.
12431 Carriage Hill DR Houston, TX 77077
4 Beds
2 Baths
2,091 SqFt
Key Details
Property Type Single Family Home
Listing Status Sold
Purchase Type For Sale
Square Footage 2,091 sqft
Price per Sqft $184
Subdivision Ashford Forest
MLS Listing ID 73111960
Sold Date 06/02/23
Style Traditional
Bedrooms 4
Full Baths 2
HOA Fees $57/ann
HOA Y/N 1
Year Built 1968
Annual Tax Amount $7,174
Tax Year 2022
Lot Size 7,920 Sqft
Acres 0.1818
Property Description
Updated 4 bed 2 bath two story home in beautiful tree lined neighborhood. Extended kitchen open to breakfast area and family room. Primary suite down. Saltillo tile. Extended into the original formal dining the modernized kitchen features stainless steel double ovens, separate gas range, and abundant counter and cabinet space. Part of the space is used as a home office. Upstairs are three secondary bedrooms, two with window alcoves and walk in closets, and a shared full bathroom. Also upstairs is a cedar closet currently fitted as a craft space. Great community with playground, two pools open year round and tennis courts. Annual maintenance fee includes private trash and recycle collection, mosquito spraying and Precinct 5 Constable patrol. Active HOA and Citizen Patrol. Conveniently located to Terry Hershey Park, I10 and Sam Houston Tollway.
Location
State TX
County Harris
Area Energy Corridor
Interior
Heating Central Gas
Cooling Central Electric
Fireplaces Number 1
Exterior
Garage Attached Garage
Garage Spaces 2.0
Roof Type Composition
Private Pool No
Building
Lot Description Subdivision Lot
Story 2
Foundation Slab
Lot Size Range 0 Up To 1/4 Acre
Sewer Public Sewer
Water Public Water
Structure Type Brick
New Construction No
Schools
Elementary Schools Ashford/Shadowbriar Elementary School
Middle Schools West Briar Middle School
High Schools Westside High School
School District 27 - Houston
Others
HOA Fee Include Other,Recreational Facilities
Restrictions Deed Restrictions
Tax ID 099-257-000-0006
Acceptable Financing Cash Sale, Conventional, FHA, VA
Tax Rate 2.2019
Disclosures Sellers Disclosure
Listing Terms Cash Sale, Conventional, FHA, VA
Financing Cash Sale,Conventional,FHA,VA
Special Listing Condition Sellers Disclosure
Read Less
Want to know what your home might be worth? Contact us for a FREE valuation!

Our team is ready to help you sell your home for the highest possible price ASAP

Bought with Keller Williams Realty - Memor

Nicholas Chambers
Global Real Estate Advisor & Territory Manager | License ID: 600030
GET MORE INFORMATION





