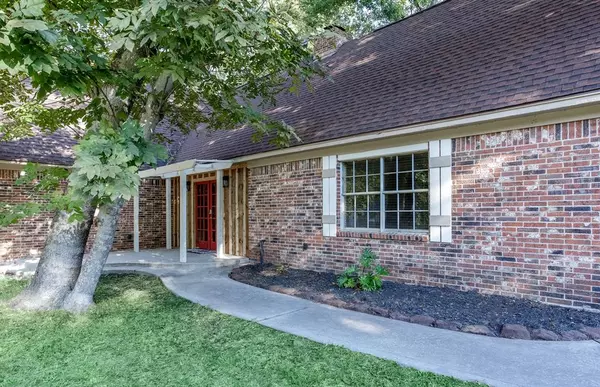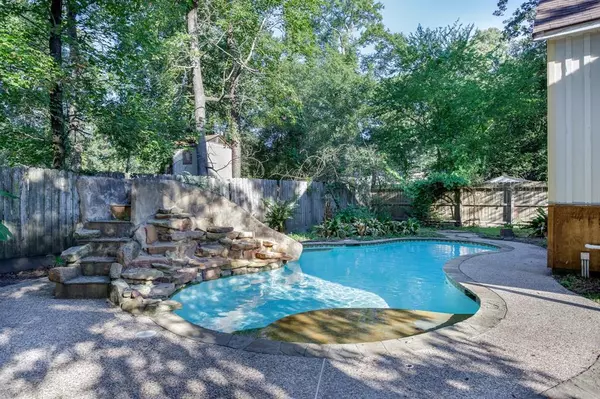$420,000
For more information regarding the value of a property, please contact us for a free consultation.
3402 Long Shadows ST Spring, TX 77380
5 Beds
6 Baths
3,067 SqFt
Key Details
Property Type Single Family Home
Listing Status Sold
Purchase Type For Sale
Square Footage 3,067 sqft
Price per Sqft $126
Subdivision Timber Lakes
MLS Listing ID 10861641
Sold Date 05/26/23
Style Traditional
Bedrooms 5
Full Baths 6
HOA Fees $8/ann
HOA Y/N 1
Year Built 1970
Annual Tax Amount $8,003
Tax Year 2022
Lot Size 0.275 Acres
Acres 0.2755
Property Description
Beautiful big home over 5000 total sqft with POOL in a quiet friendly neighborhood. Home is located near walking trails and just a few miles from the Woodlands Mall and fantastic restaurants. Highly rated Woodlands schools. Backyard is great for entertaining with an amazing custom pool w/ slide and waterfall, covered patio for outdoor fun. Former garage that has been converted into a two-story in-law apartment with 2 on-suite bedrooms. Very unique home with tons of potential and did I mention in-ground POOL with a rock slide, water fall and a massive fire pit? This home has 2 on-suite bedrooms in addition to many recent upgrades that include; New carpet, New AC, New siding, Fresh paint, New stoves in both houses, 2 fridges, 2 sets of washer/dryers, 2 driveways, New fence and New pool pump. Call, text or email me for a private showing today!
Location
State TX
County Montgomery
Area Spring/Klein
Rooms
Bedroom Description Primary Bed - 1st Floor,Walk-In Closet
Other Rooms 1 Living Area, Den, Family Room, Gameroom Up, Guest Suite, Guest Suite w/Kitchen, Home Office/Study, Kitchen/Dining Combo, Living Area - 1st Floor, Utility Room in House
Den/Bedroom Plus 5
Kitchen Kitchen open to Family Room, Pantry
Interior
Interior Features Balcony, Drapes/Curtains/Window Cover, Dryer Included, Fire/Smoke Alarm, Refrigerator Included, Washer Included
Heating Central Gas
Cooling Central Electric
Flooring Carpet, Tile, Wood
Fireplaces Number 1
Fireplaces Type Gas Connections, Wood Burning Fireplace
Exterior
Exterior Feature Back Yard, Back Yard Fenced, Balcony, Covered Patio/Deck, Outdoor Fireplace, Partially Fenced, Patio/Deck, Porch, Side Yard, Workshop
Garage Description Additional Parking, Converted Garage, Double-Wide Driveway, RV Parking
Pool 1
Roof Type Composition
Street Surface Asphalt,Gutters
Private Pool Yes
Building
Lot Description Subdivision Lot
Faces South
Story 2
Foundation Slab
Lot Size Range 1/4 Up to 1/2 Acre
Sewer Public Sewer
Water Public Water, Water District
Structure Type Brick,Cement Board,Stone,Wood
New Construction No
Schools
Elementary Schools Glen Loch Elementary School
Middle Schools Knox Junior High School
High Schools The Woodlands College Park High School
School District 11 - Conroe
Others
HOA Fee Include Recreational Facilities
Restrictions Deed Restrictions
Tax ID 9240-02-08300
Acceptable Financing Cash Sale, Conventional, FHA, Owner Financing, VA
Tax Rate 2.4633
Disclosures Sellers Disclosure
Listing Terms Cash Sale, Conventional, FHA, Owner Financing, VA
Financing Cash Sale,Conventional,FHA,Owner Financing,VA
Special Listing Condition Sellers Disclosure
Read Less
Want to know what your home might be worth? Contact us for a FREE valuation!

Our team is ready to help you sell your home for the highest possible price ASAP

Bought with Rogers Healy & Associates

Nicholas Chambers
Global Real Estate Advisor & Territory Manager | License ID: 600030
GET MORE INFORMATION





