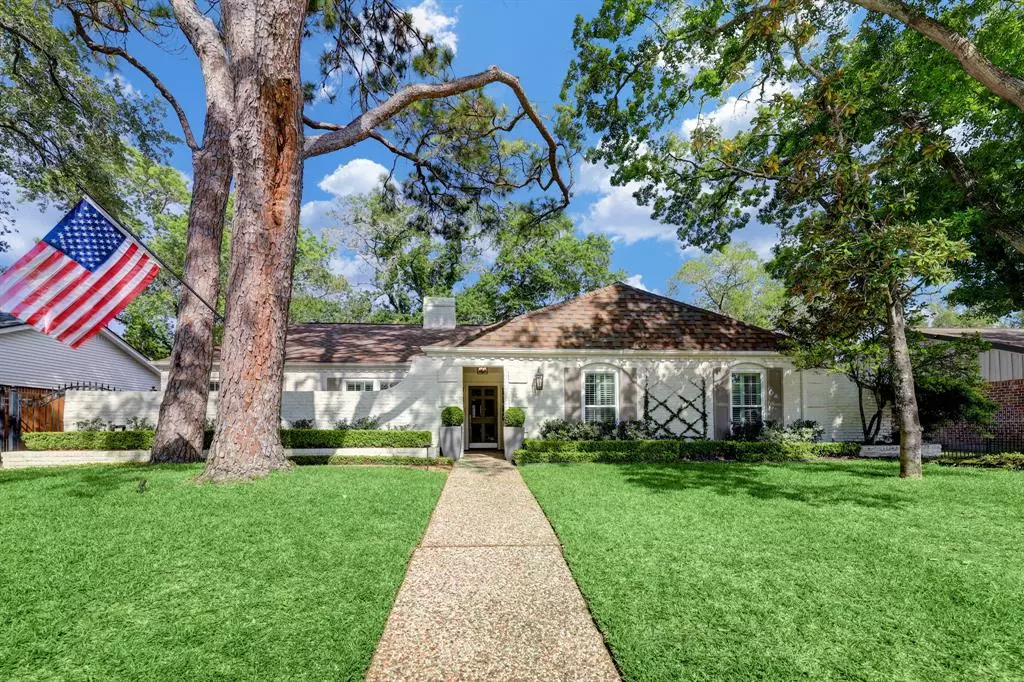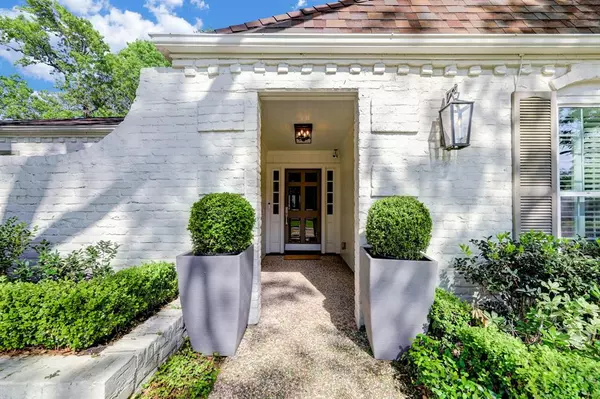$749,000
For more information regarding the value of a property, please contact us for a free consultation.
1511 Briarpark DR Houston, TX 77042
4 Beds
2.1 Baths
2,274 SqFt
Key Details
Property Type Single Family Home
Listing Status Sold
Purchase Type For Sale
Square Footage 2,274 sqft
Price per Sqft $347
Subdivision Briargrove Park Sec 1
MLS Listing ID 52153828
Sold Date 06/01/23
Style Ranch
Bedrooms 4
Full Baths 2
Half Baths 1
HOA Fees $62/ann
HOA Y/N 1
Year Built 1967
Annual Tax Amount $15,652
Tax Year 2022
Lot Size 9,125 Sqft
Acres 0.2095
Property Description
Briargrove Park beauty - the appeal does not stop at the curb! One family’s out-of-state move is another family’s very special opportunity to enjoy a gorgeous and newly renovated Briargrove Park classic with designer finishes. 7.5 inch European white oak floors welcome you into the home and carry throughout the main living areas and bedrooms. This house has it all! Perfect for entertaining with a stunning large new kitchen that flows into the living room and built-in bar area. Kids can play in gated backyard with playground and plenty of space to run. This is luxury living in Briargrove Park with all the perks of the wonderful neighborhood including social clubs, neighborhood pool, park and tennis courts!
Location
State TX
County Harris
Area Briargrove Park/Walnutbend
Rooms
Bedroom Description All Bedrooms Down
Other Rooms 1 Living Area, Breakfast Room, Formal Dining, Utility Room in House
Kitchen Breakfast Bar, Kitchen open to Family Room, Pantry, Pots/Pans Drawers, Soft Closing Cabinets, Soft Closing Drawers, Under Cabinet Lighting
Interior
Interior Features Alarm System - Owned, Crown Molding, Drapes/Curtains/Window Cover, Dry Bar, Formal Entry/Foyer, Refrigerator Included
Heating Central Electric
Cooling Central Electric
Flooring Engineered Wood, Tile
Fireplaces Number 1
Fireplaces Type Gas Connections
Exterior
Exterior Feature Back Yard Fenced, Covered Patio/Deck, Exterior Gas Connection, Fully Fenced, Private Driveway, Sprinkler System, Subdivision Tennis Court
Garage Detached Garage
Garage Spaces 2.0
Garage Description Auto Driveway Gate, Auto Garage Door Opener, Single-Wide Driveway
Roof Type Composition
Accessibility Driveway Gate
Private Pool No
Building
Lot Description Subdivision Lot
Faces West
Story 1
Foundation Slab
Lot Size Range 0 Up To 1/4 Acre
Sewer Public Sewer
Water Public Water
Structure Type Brick,Cement Board
New Construction No
Schools
Elementary Schools Walnut Bend Elementary School (Houston)
Middle Schools Revere Middle School
High Schools Westside High School
School District 27 - Houston
Others
HOA Fee Include Courtesy Patrol,Recreational Facilities
Restrictions Deed Restrictions
Tax ID 093-198-000-0265
Energy Description Ceiling Fans,Digital Program Thermostat,Energy Star Appliances
Acceptable Financing Cash Sale, Conventional
Tax Rate 2.2019
Disclosures Sellers Disclosure
Listing Terms Cash Sale, Conventional
Financing Cash Sale,Conventional
Special Listing Condition Sellers Disclosure
Read Less
Want to know what your home might be worth? Contact us for a FREE valuation!

Our team is ready to help you sell your home for the highest possible price ASAP

Bought with Compass RE Texas, LLC Heights

Nicholas Chambers
Global Real Estate Advisor & Territory Manager | License ID: 600030
GET MORE INFORMATION





