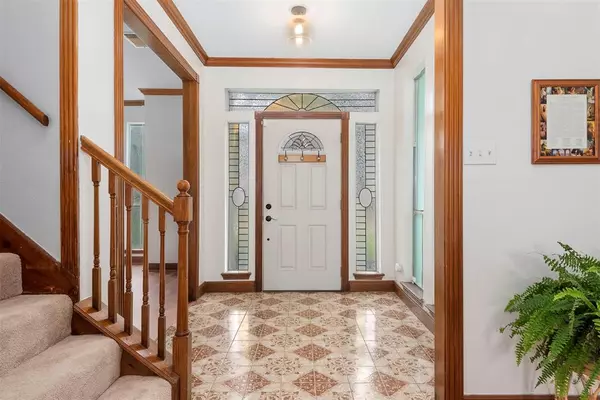$285,000
For more information regarding the value of a property, please contact us for a free consultation.
11211 Canyon Trail DR Houston, TX 77066
3 Beds
2.1 Baths
2,368 SqFt
Key Details
Property Type Single Family Home
Listing Status Sold
Purchase Type For Sale
Square Footage 2,368 sqft
Price per Sqft $120
Subdivision Cutten Green
MLS Listing ID 64232626
Sold Date 05/30/23
Style Traditional,Victorian
Bedrooms 3
Full Baths 2
Half Baths 1
HOA Fees $43/ann
HOA Y/N 1
Year Built 1981
Annual Tax Amount $5,636
Tax Year 2022
Lot Size 7,800 Sqft
Acres 0.1791
Property Description
Conveniently located just minutes from the Beltway yet in a quiet, mature subdivision with no neighbors behind, this charming Victorian style home combines the character that you love with the modern conveniences you expect. From the vaulted wood ceilings and elegant stained-glass windows throughout the home to the elevated walk-out patio off the primary bedroom you know this home is truly unique! The first floor features both a large family room with wet bar and gas-log fireplace and a kitchen with a brand-new butcher block island that is perfect for entertaining. On the second level you will find new carpet, a large primary suite with an additional office area, recently updated primary bath with new tile flooring, split vanities, and his and her walk-in closets! The exterior features a spacious, private backyard with no neighbors behind as well as front and back sprinkler system. No flooding ever and zoned to award-winning Klein ISD schools - don't let this opportunity pass you by!
Location
State TX
County Harris
Area 1960/Cypress Creek South
Rooms
Bedroom Description Sitting Area,Walk-In Closet
Other Rooms Formal Dining, Formal Living, Home Office/Study, Living Area - 1st Floor
Master Bathroom Primary Bath: Double Sinks, Primary Bath: Separate Shower, Vanity Area
Kitchen Island w/ Cooktop, Kitchen open to Family Room
Interior
Interior Features Formal Entry/Foyer, High Ceiling, Wet Bar
Heating Central Gas
Cooling Central Electric
Flooring Carpet, Laminate, Tile
Fireplaces Number 1
Fireplaces Type Gaslog Fireplace
Exterior
Exterior Feature Back Green Space, Back Yard Fenced, Patio/Deck, Rooftop Deck, Sprinkler System
Garage Attached/Detached Garage
Garage Spaces 1.0
Roof Type Composition
Street Surface Concrete
Private Pool No
Building
Lot Description Subdivision Lot
Story 2
Foundation Slab
Lot Size Range 0 Up To 1/4 Acre
Water Water District
Structure Type Brick,Wood
New Construction No
Schools
Elementary Schools Klenk Elementary School
Middle Schools Wunderlich Intermediate School
High Schools Klein Forest High School
School District 32 - Klein
Others
Senior Community No
Restrictions Deed Restrictions
Tax ID 112-308-000-0014
Energy Description Ceiling Fans
Acceptable Financing Cash Sale, Conventional, FHA, VA
Tax Rate 2.3665
Disclosures Sellers Disclosure
Listing Terms Cash Sale, Conventional, FHA, VA
Financing Cash Sale,Conventional,FHA,VA
Special Listing Condition Sellers Disclosure
Read Less
Want to know what your home might be worth? Contact us for a FREE valuation!

Our team is ready to help you sell your home for the highest possible price ASAP

Bought with Mark Dimas Properties

Nicholas Chambers
Global Real Estate Advisor & Territory Manager | License ID: 600030
GET MORE INFORMATION





