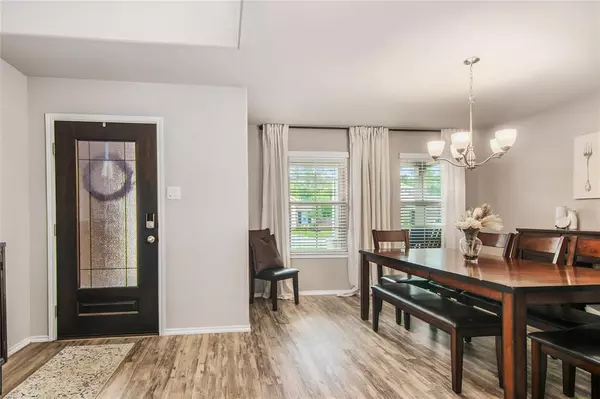$360,000
For more information regarding the value of a property, please contact us for a free consultation.
21450 Elk Haven LN Porter, TX 77365
4 Beds
2.1 Baths
2,555 SqFt
Key Details
Property Type Single Family Home
Listing Status Sold
Purchase Type For Sale
Square Footage 2,555 sqft
Price per Sqft $140
Subdivision Valley Ranch 09
MLS Listing ID 38192054
Sold Date 05/30/23
Style Contemporary/Modern
Bedrooms 4
Full Baths 2
Half Baths 1
HOA Fees $70/ann
HOA Y/N 1
Year Built 2018
Annual Tax Amount $10,208
Tax Year 2022
Lot Size 8,606 Sqft
Acres 0.1976
Property Description
Don't miss out on this charming 2 story home located in the master planned community of Valley Ranch! From the moment you walk in you feel at home. This home features beautiful white stone and brick when walking up to the door. Upon entering you will see a stunning formal dining area and fabulous custom kitchen with large island. This amazing floor plan includes soaring ceilings, 4 bedrooms, formal dining and game room. Beautiful farmhouse accent wall adds a unique charm to this home. Primary bedroom includes extra large walk in closet with custom shelving as well as custom shelving in all closets. Beautiful landscaping in the front and backyard, relax outside under your over-sized covered back patio and oversized backyard with stone retention wall and to top it off kids custom playset will stay as well. Beautiful community pool and walking trails. Valley Ranch is located just minute away from IAH, Downtown, walking distance to Town Center, Fine Dining and entertainment galore!
Location
State TX
County Montgomery
Area Porter/New Caney West
Rooms
Bedroom Description En-Suite Bath,Primary Bed - 1st Floor,Walk-In Closet
Other Rooms Family Room, Formal Dining, Gameroom Up, Living Area - 1st Floor, Media
Kitchen Island w/o Cooktop
Interior
Interior Features Drapes/Curtains/Window Cover, Fire/Smoke Alarm, Formal Entry/Foyer, High Ceiling, Prewired for Alarm System, Refrigerator Included
Heating Central Gas
Cooling Central Electric
Flooring Carpet, Laminate
Exterior
Exterior Feature Back Yard, Back Yard Fenced, Covered Patio/Deck, Patio/Deck, Porch
Garage Attached Garage
Garage Spaces 2.0
Roof Type Composition
Private Pool No
Building
Lot Description Cleared, Other, Subdivision Lot
Story 2
Foundation Slab
Lot Size Range 0 Up To 1/4 Acre
Water Public Water, Water District
Structure Type Brick,Stone
New Construction No
Schools
Elementary Schools Valley Ranch Elementary School (New Caney)
Middle Schools New Caney Middle School
High Schools New Caney High School
School District 39 - New Caney
Others
HOA Fee Include Clubhouse,Courtesy Patrol,Recreational Facilities
Restrictions Deed Restrictions
Tax ID 9412-09-02100
Energy Description Attic Fan,Ceiling Fans,Digital Program Thermostat,High-Efficiency HVAC,HVAC>13 SEER,Insulated/Low-E windows,Insulation - Batt,Radiant Attic Barrier,Tankless/On-Demand H2O Heater
Acceptable Financing Cash Sale, Conventional, FHA, VA
Tax Rate 3.1675
Disclosures Sellers Disclosure
Listing Terms Cash Sale, Conventional, FHA, VA
Financing Cash Sale,Conventional,FHA,VA
Special Listing Condition Sellers Disclosure
Read Less
Want to know what your home might be worth? Contact us for a FREE valuation!

Our team is ready to help you sell your home for the highest possible price ASAP

Bought with JLA Realty

Nicholas Chambers
Global Real Estate Advisor & Territory Manager | License ID: 600030
GET MORE INFORMATION





