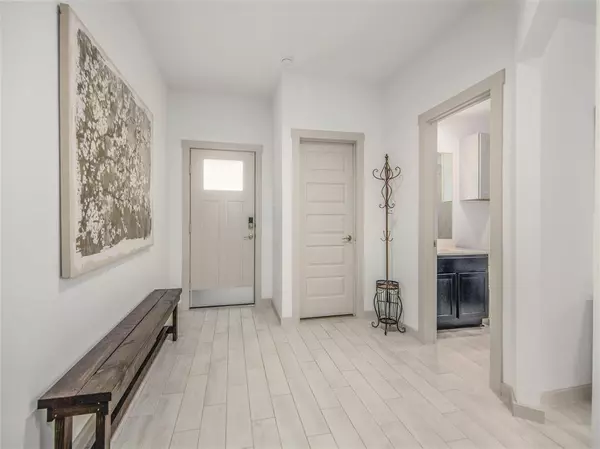$430,000
For more information regarding the value of a property, please contact us for a free consultation.
12920 Oleander Bay LN Texas City, TX 77568
4 Beds
3 Baths
2,045 SqFt
Key Details
Property Type Single Family Home
Listing Status Sold
Purchase Type For Sale
Square Footage 2,045 sqft
Price per Sqft $194
Subdivision Lago Mar Pod Sec 1
MLS Listing ID 75576838
Sold Date 06/05/23
Style Contemporary/Modern
Bedrooms 4
Full Baths 3
HOA Fees $150/ann
HOA Y/N 1
Year Built 2020
Annual Tax Amount $9,648
Tax Year 2022
Lot Size 9,113 Sqft
Acres 0.2092
Property Description
This wonderful one-story home featuring 4 bedrooms, 3 full baths, and 2 car garage and a beautiful heated private pool/spa and patio for entertaining. This sparkling pool and spa with individual controls for both lights and heat, features two beautiful fire pits to enhance your midnight swims. There are also 3 holes around the pool for volleyball or umbrellas to provide plenty of shade when needed and comes with a self-cleaning pool vac automatic chlorinator which saves money on chlorine. Plenty of grilling space. Dickinson ISD. Located in Lago Mar Master Plan staycation/golfcart community. Enjoy the 12 acre crystal clear Lagoon, multiple beaches, a floating obstacle course, a swim-up bar, a 10,000-square-foot beach club with cabana pool and so much more. Swim, paddle, play & then end the day with drinks & dinner on our beautiful Breezeway Boardwalk. Fun for the whole family. Furniture, washer, dryer and refrigerator are also available for purchase.
Location
State TX
County Galveston
Area Texas City
Rooms
Bedroom Description All Bedrooms Down,Primary Bed - 1st Floor,Walk-In Closet
Other Rooms 1 Living Area, Home Office/Study, Kitchen/Dining Combo, Utility Room in House
Kitchen Island w/o Cooktop, Kitchen open to Family Room, Pantry
Interior
Interior Features Alarm System - Leased, Drapes/Curtains/Window Cover, Fire/Smoke Alarm, Spa/Hot Tub
Heating Central Gas
Cooling Central Electric
Flooring Carpet, Tile
Exterior
Exterior Feature Back Yard, Back Yard Fenced, Covered Patio/Deck, Fully Fenced, Patio/Deck, Spa/Hot Tub, Sprinkler System
Garage Attached Garage
Garage Spaces 2.0
Pool 1
Roof Type Composition
Street Surface Asphalt,Concrete
Private Pool Yes
Building
Lot Description Cul-De-Sac, Subdivision Lot
Story 1
Foundation Slab
Lot Size Range 0 Up To 1/4 Acre
Water Water District
Structure Type Brick,Wood
New Construction No
Schools
Elementary Schools Lobit Elementary School
Middle Schools Lobit Middle School
High Schools Dickinson High School
School District 17 - Dickinson
Others
HOA Fee Include Clubhouse,Grounds,Recreational Facilities
Restrictions Deed Restrictions
Tax ID 4494-0101-0009-000
Energy Description Ceiling Fans,High-Efficiency HVAC,HVAC>13 SEER,Insulated/Low-E windows,Insulation - Blown Fiberglass,Radiant Attic Barrier,Tankless/On-Demand H2O Heater
Acceptable Financing Cash Sale, Conventional, FHA, VA
Tax Rate 3.4516
Disclosures Mud, Sellers Disclosure
Green/Energy Cert Home Energy Rating/HERS
Listing Terms Cash Sale, Conventional, FHA, VA
Financing Cash Sale,Conventional,FHA,VA
Special Listing Condition Mud, Sellers Disclosure
Read Less
Want to know what your home might be worth? Contact us for a FREE valuation!

Our team is ready to help you sell your home for the highest possible price ASAP

Bought with MOVE HOUSTON REAL ESTATE

Nicholas Chambers
Global Real Estate Advisor & Territory Manager | License ID: 600030
GET MORE INFORMATION





