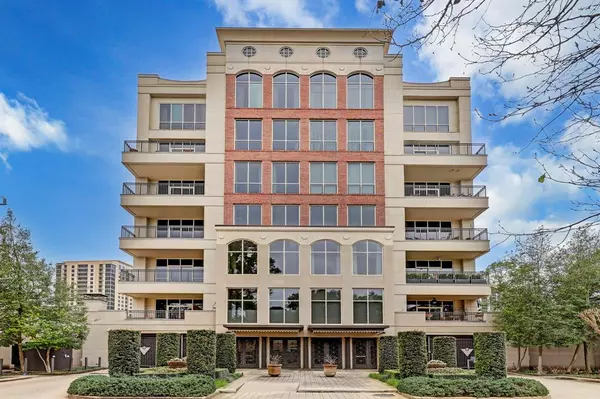$1,450,000
For more information regarding the value of a property, please contact us for a free consultation.
511 S Post Oak LN #6B Houston, TX 77056
4 Beds
4.1 Baths
4,394 SqFt
Key Details
Property Type Condo
Listing Status Sold
Purchase Type For Sale
Square Footage 4,394 sqft
Price per Sqft $273
Subdivision Venti Condo 02 Amd
MLS Listing ID 59564353
Sold Date 06/13/23
Bedrooms 4
Full Baths 4
Half Baths 1
HOA Fees $3,364/mo
Year Built 2003
Annual Tax Amount $19,814
Tax Year 2022
Property Description
Stunning 2-Story gloriously large unit with an open floor-plan, tall ceilings and beautiful views, walls of built-ins and open/kitchen with island. This gracious unit features a circular staircase that leads to a huge primary suite with 2 ensuite bedrooms. The primary suite enjoys a beautiful office/sitting area w/built-ins as well as a generous sized primary bathroom w/separate soaking tub and shower plus an enormous walk-in closet w/an organizational closet. Rare to find this large of a unit with this square footage at this price.
Location
State TX
County Harris
Area Tanglewood Area
Building/Complex Name VENTI
Rooms
Bedroom Description 1 Bedroom Down - Not Primary BR,En-Suite Bath,Primary Bed - 2nd Floor,Sitting Area,Walk-In Closet
Other Rooms 1 Living Area, Family Room, Formal Dining, Living Area - 1st Floor, Living/Dining Combo, Utility Room in House
Den/Bedroom Plus 4
Kitchen Instant Hot Water, Island w/o Cooktop, Kitchen open to Family Room, Pantry, Pots/Pans Drawers, Soft Closing Drawers, Under Cabinet Lighting
Interior
Interior Features Balcony, Crown Molding, Drapes/Curtains/Window Cover, Fire/Smoke Alarm, Formal Entry/Foyer, Fully Sprinklered, Interior Storage Closet, Refrigerator Included
Heating Central Electric, Zoned
Cooling Central Electric, Zoned
Flooring Carpet, Engineered Wood, Marble Floors
Appliance Dryer Included, Electric Dryer Connection, Refrigerator, Stacked, Washer Included
Dryer Utilities 1
Exterior
Exterior Feature Balcony/Terrace, Trash Chute
View North
Parking Type Assigned Parking, Auto Garage Door Opener, Controlled Entrance, Underground
Total Parking Spaces 2
Private Pool No
Building
Building Description Concrete,Glass, Concierge
Unit Features Uncovered Terrace
Structure Type Concrete,Glass
New Construction No
Schools
Elementary Schools Briargrove Elementary School
Middle Schools Tanglewood Middle School
High Schools Wisdom High School
School District 27 - Houston
Others
Pets Allowed With Restrictions
HOA Fee Include Building & Grounds,Cable TV,Concierge,Insurance Common Area,Limited Access,Porter,Trash Removal
Tax ID 123-644-000-0018
Ownership Full Ownership
Acceptable Financing Cash Sale, Conventional
Tax Rate 2.2019
Disclosures Sellers Disclosure
Listing Terms Cash Sale, Conventional
Financing Cash Sale,Conventional
Special Listing Condition Sellers Disclosure
Read Less
Want to know what your home might be worth? Contact us for a FREE valuation!

Our team is ready to help you sell your home for the highest possible price ASAP

Bought with Compass RE Texas, LLC

Nicholas Chambers
Global Real Estate Advisor & Territory Manager | License ID: 600030
GET MORE INFORMATION





