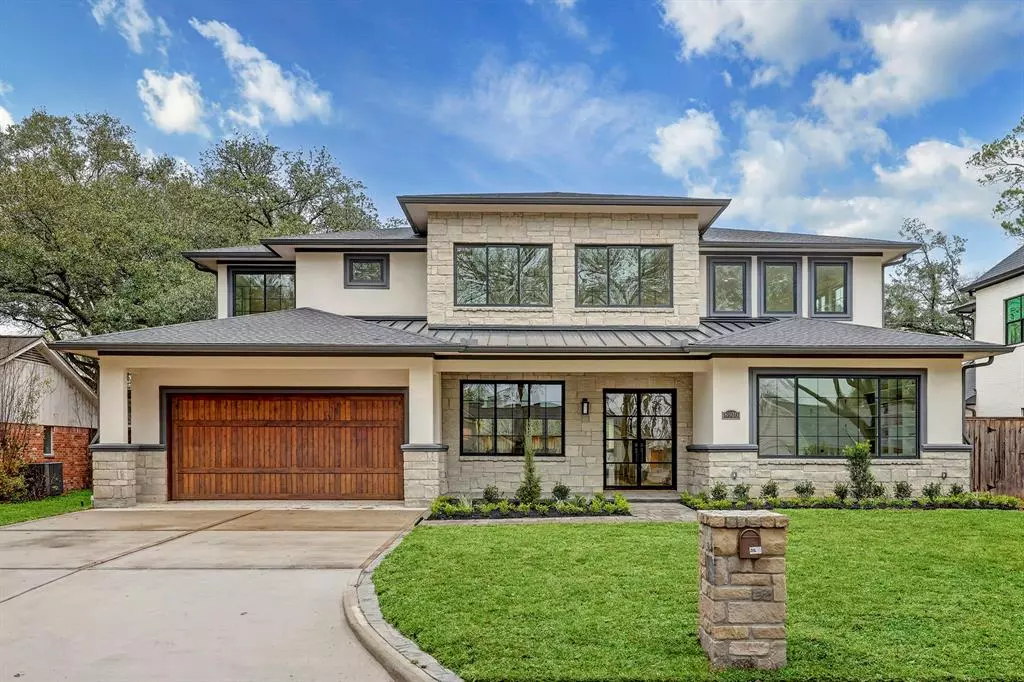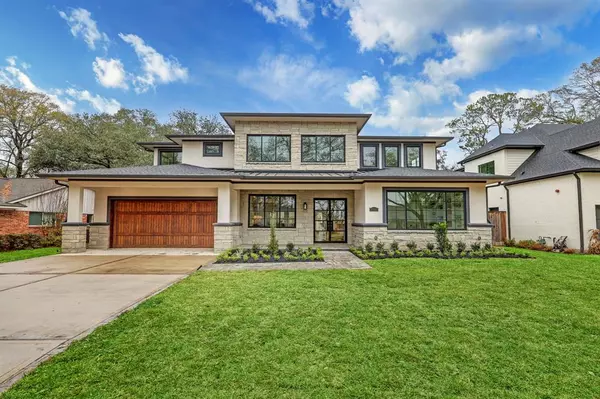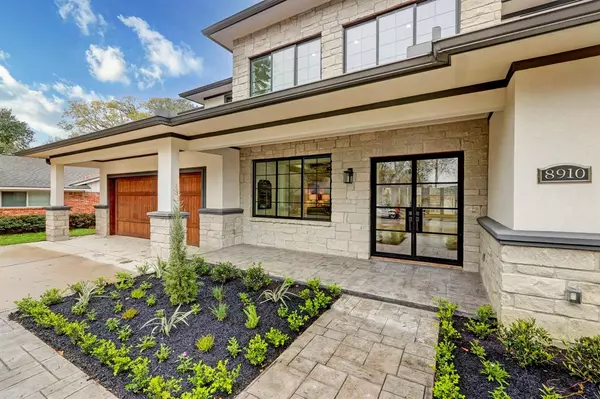$1,748,000
For more information regarding the value of a property, please contact us for a free consultation.
8910 Echo Valley DR Houston, TX 77055
4 Beds
4.1 Baths
4,941 SqFt
Key Details
Property Type Single Family Home
Listing Status Sold
Purchase Type For Sale
Square Footage 4,941 sqft
Price per Sqft $333
Subdivision Echo Valley
MLS Listing ID 85651409
Sold Date 06/06/23
Style Contemporary/Modern
Bedrooms 4
Full Baths 4
Half Baths 1
Year Built 2017
Annual Tax Amount $36,474
Tax Year 2022
Lot Size 10,000 Sqft
Acres 0.2296
Property Description
Welcome to 8910 Echo Valley Drive. This is a custom-built, 4-bedroom, 4.5-bath home with 4941 square feet of living space. The primary bedroom is located on the first floor and the home features a highly desirable location in the Spring Valley community. The dining area boasts herringbone wood floors, and there is plentiful cabinet space throughout. The primary closet is enormous and the primary bathroom offers a spa-like experience. The home also includes an oversized flex space/game room and a dedicated study with built-in shelving. Safety features include a whole-home fire sprinkler system. The outdoor area includes a gas fireplace and a covered patio. The home is zoned to the renowned Valley Oaks Elementary and Memorial High School. Buyers will have the opportunity to conduct a "Blue Tape Walk" prior to closing. Jenn-Air Appliance installation is expected by the end of April. Call us today for more information & to schedule your Virtual or Private Tour!
Location
State TX
County Harris
Area Memorial Villages
Rooms
Bedroom Description En-Suite Bath,Primary Bed - 1st Floor,Walk-In Closet
Other Rooms Family Room, Formal Dining, Gameroom Up, Home Office/Study, Living Area - 1st Floor, Utility Room in House
Den/Bedroom Plus 5
Kitchen Island w/o Cooktop, Kitchen open to Family Room, Pantry, Pots/Pans Drawers, Soft Closing Cabinets, Soft Closing Drawers, Under Cabinet Lighting, Walk-in Pantry
Interior
Interior Features Crown Molding, Fire/Smoke Alarm, High Ceiling
Heating Central Gas
Cooling Central Electric
Flooring Marble Floors, Wood
Fireplaces Number 2
Fireplaces Type Gas Connections
Exterior
Exterior Feature Back Yard, Back Yard Fenced, Covered Patio/Deck, Exterior Gas Connection, Fully Fenced, Outdoor Fireplace, Outdoor Kitchen, Patio/Deck, Porch, Private Driveway, Sprinkler System
Garage Attached Garage
Garage Spaces 2.0
Roof Type Composition
Private Pool No
Building
Lot Description Cul-De-Sac, Subdivision Lot
Faces South
Story 2
Foundation Slab
Lot Size Range 0 Up To 1/4 Acre
Builder Name Y Square Design
Sewer Public Sewer
Water Public Water
Structure Type Stone,Stucco
New Construction Yes
Schools
Elementary Schools Valley Oaks Elementary School
Middle Schools Spring Branch Middle School (Spring Branch)
High Schools Memorial High School (Spring Branch)
School District 49 - Spring Branch
Others
Restrictions Deed Restrictions
Tax ID 099-158-000-0003
Energy Description Digital Program Thermostat,High-Efficiency HVAC,Insulated/Low-E windows,Insulation - Blown Cellulose,Radiant Attic Barrier
Acceptable Financing Cash Sale, Conventional, VA
Tax Rate 2.2093
Disclosures No Disclosures
Listing Terms Cash Sale, Conventional, VA
Financing Cash Sale,Conventional,VA
Special Listing Condition No Disclosures
Read Less
Want to know what your home might be worth? Contact us for a FREE valuation!

Our team is ready to help you sell your home for the highest possible price ASAP

Bought with Keller Williams Realty - Memor

Nicholas Chambers
Global Real Estate Advisor & Territory Manager | License ID: 600030
GET MORE INFORMATION





