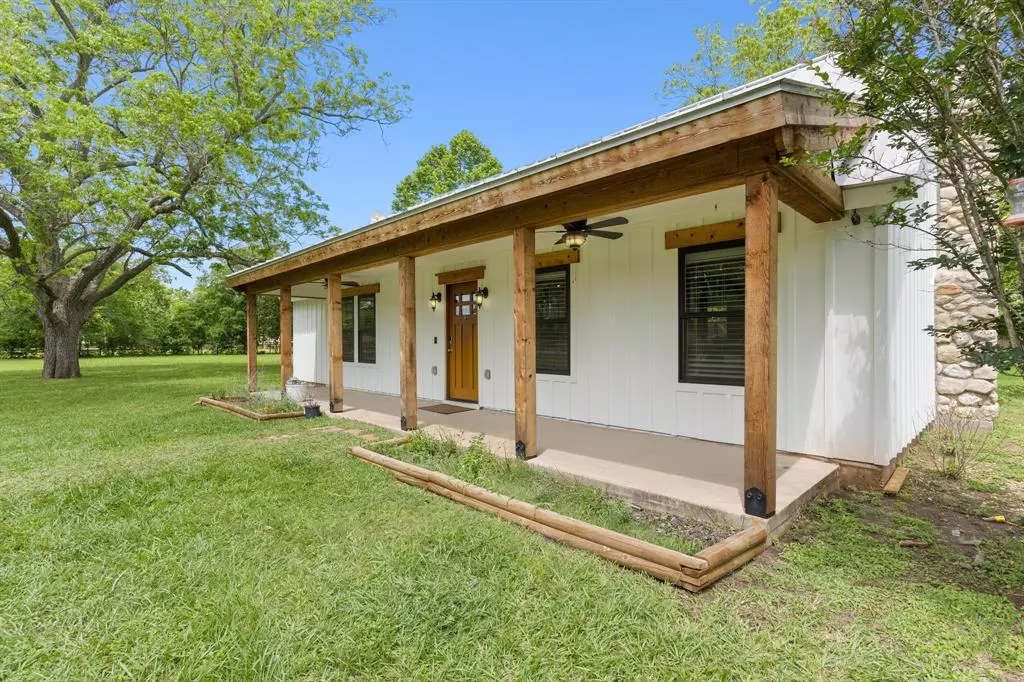$295,000
For more information regarding the value of a property, please contact us for a free consultation.
37804 Broncho RD Wallis, TX 77485
3 Beds
2 Baths
1,760 SqFt
Key Details
Property Type Single Family Home
Listing Status Sold
Purchase Type For Sale
Square Footage 1,760 sqft
Price per Sqft $163
Subdivision Brazos Valley
MLS Listing ID 75682259
Sold Date 06/09/23
Style Ranch,Traditional
Bedrooms 3
Full Baths 2
HOA Fees $5/ann
HOA Y/N 1
Year Built 2019
Annual Tax Amount $4,774
Tax Year 2022
Lot Size 1.500 Acres
Acres 1.4
Property Description
Stunning 1 1/2 Story Custom Farm House nested on 1 1/4 Acre all fenced in! Customs Carpenter, literally everything was built on site back in 2019! Aluminum Metal Roof W/50 year lifespan! Electrical & Plumbing installed in 2019! Energy Saving Home W/Tankless Water Heater, Insulated Vinyl Windows & Exterior Doors! Huge Front Porch W/Ceiling Fans! Dramatic Vaulted Ceilings, Exposed Cedar Beams Flanking the Grand Family Area & Huge Stone Fireplace! Wood Tile Floors throughout! Casual Dining & Family Area flows into the Gourmet Kitchen W/Custom Tall White Shaker Cabinets, Undermount Lighting, Soft Closing Cabinets & Custom Lighting throughout! Gourmet Kitchen boasts Beautiful Granite Counters, Eat In Island, Subway Tile Backsplash, Stainless Steel Appliances W/5 Burner- Double Oven Gas Range, Pot Filler, Farmer Sink & More! Farmer Doors open to the Primary Suite W/Custom Walk In Closet! All Bathrooms Amazing W/Upgrades! Sweeping Custom Iron Railing leads to the Game Room! Horses are welcome
Location
State TX
County Fort Bend
Area Fulshear/South Brookshire/Simonton
Rooms
Bedroom Description All Bedrooms Down,Primary Bed - 1st Floor,Walk-In Closet
Other Rooms 1 Living Area, Family Room, Gameroom Up, Kitchen/Dining Combo, Living Area - 1st Floor, Living/Dining Combo, Utility Room in House
Den/Bedroom Plus 3
Kitchen Island w/ Cooktop, Kitchen open to Family Room, Pot Filler, Pots/Pans Drawers, Soft Closing Cabinets, Soft Closing Drawers, Under Cabinet Lighting
Interior
Interior Features Drapes/Curtains/Window Cover, Fire/Smoke Alarm, High Ceiling
Heating Central Electric
Cooling Central Electric
Flooring Tile
Fireplaces Number 1
Fireplaces Type Wood Burning Fireplace
Exterior
Exterior Feature Back Yard, Back Yard Fenced, Porch
Roof Type Aluminum
Street Surface Asphalt,Gravel,Gutters
Private Pool No
Building
Lot Description Subdivision Lot, Wooded
Story 1.5
Foundation Slab
Lot Size Range 1 Up to 2 Acres
Water Aerobic, Well
Structure Type Cement Board,Wood
New Construction No
Schools
Elementary Schools Morgan Elementary School
Middle Schools Roberts/Leaman Junior High School
High Schools Fulshear High School
School District 33 - Lamar Consolidated
Others
Restrictions Deed Restrictions,Horses Allowed
Tax ID 1865-01-003-0160-901
Energy Description Attic Vents,Ceiling Fans,Digital Program Thermostat,Energy Star Appliances,High-Efficiency HVAC,Insulated Doors,Insulated/Low-E windows,Insulation - Batt,Tankless/On-Demand H2O Heater
Acceptable Financing Cash Sale, Conventional, Investor
Tax Rate 2.2341
Disclosures Sellers Disclosure
Listing Terms Cash Sale, Conventional, Investor
Financing Cash Sale,Conventional,Investor
Special Listing Condition Sellers Disclosure
Read Less
Want to know what your home might be worth? Contact us for a FREE valuation!

Our team is ready to help you sell your home for the highest possible price ASAP

Bought with Keller Williams Premier RealtyKaty

Nicholas Chambers
Global Real Estate Advisor & Territory Manager | License ID: 600030
GET MORE INFORMATION





