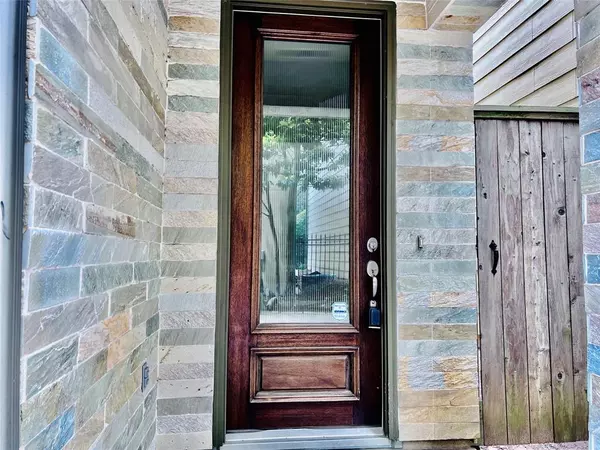$375,000
For more information regarding the value of a property, please contact us for a free consultation.
2908 Leeland ST Houston, TX 77003
3 Beds
3 Baths
1,735 SqFt
Key Details
Property Type Single Family Home
Listing Status Sold
Purchase Type For Sale
Square Footage 1,735 sqft
Price per Sqft $221
Subdivision Leeland Gardens Sec 02
MLS Listing ID 93897971
Sold Date 06/06/23
Style Contemporary/Modern
Bedrooms 3
Full Baths 3
HOA Fees $191/ann
HOA Y/N 1
Year Built 2007
Annual Tax Amount $6,755
Tax Year 2022
Lot Size 1,664 Sqft
Acres 0.0401
Property Description
A Must See! With a charming 3-story house w/3 bedrooms & 3 full baths, this free-standing townhome's luxurious finishes include dark granite countertops, stained cabinetry throughout, oak hardwood floors in the living area and stainless appliances. First floor offers an inviting entry, a guest suite with private outdoor access and a utility room. Second floor offers a kitchen with large island open to living room with high ceiling. A bedroom with full bath is also resided in second floor. Third floor is where a luxurious primary suite with a large walking closet and en suite bath is. There's a study nook and a balcony to overlook the second floor living space. New carpet and paint throughout the house. Great central location near Downtown, Midtown, Medical Center and all major highways. Energy Star home in a gated community. Surrounding area includes dog park, trendy restaurants, gyms, biking trail, ect. Wine cooler and fridge stay. Move in ready!
Location
State TX
County Harris
Area East End Revitalized
Rooms
Bedroom Description 1 Bedroom Down - Not Primary BR,Primary Bed - 3rd Floor,Walk-In Closet
Other Rooms Formal Dining, Formal Living, Kitchen/Dining Combo, Utility Room in House
Interior
Interior Features Balcony, Drapes/Curtains/Window Cover, Fire/Smoke Alarm, High Ceiling, Refrigerator Included
Heating Central Gas
Cooling Central Electric
Flooring Carpet, Tile, Wood
Exterior
Exterior Feature Back Yard, Back Yard Fenced, Balcony, Controlled Subdivision Access, Fully Fenced, Sprinkler System
Garage Attached Garage
Garage Spaces 2.0
Garage Description Auto Driveway Gate, Auto Garage Door Opener
Roof Type Composition
Street Surface Concrete
Accessibility Automatic Gate
Private Pool No
Building
Lot Description Other
Story 3
Foundation Slab
Lot Size Range 0 Up To 1/4 Acre
Sewer Public Sewer
Water Public Water
Structure Type Cement Board
New Construction No
Schools
Elementary Schools Lantrip Elementary School
Middle Schools Navarro Middle School (Houston)
High Schools Wheatley High School
School District 27 - Houston
Others
Restrictions Deed Restrictions
Tax ID 129-757-001-0026
Energy Description Other Energy Features,Radiant Attic Barrier
Acceptable Financing Cash Sale, Conventional
Tax Rate 2.3269
Disclosures Owner/Agent, Sellers Disclosure
Listing Terms Cash Sale, Conventional
Financing Cash Sale,Conventional
Special Listing Condition Owner/Agent, Sellers Disclosure
Read Less
Want to know what your home might be worth? Contact us for a FREE valuation!

Our team is ready to help you sell your home for the highest possible price ASAP

Bought with HoustonDesignHomes.com

Nicholas Chambers
Global Real Estate Advisor & Territory Manager | License ID: 600030
GET MORE INFORMATION





