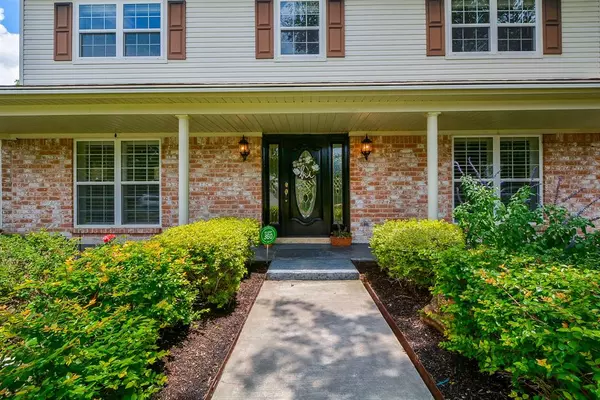$549,900
For more information regarding the value of a property, please contact us for a free consultation.
1519 Holly River DR Houston, TX 77077
5 Beds
2.1 Baths
2,926 SqFt
Key Details
Property Type Single Family Home
Listing Status Sold
Purchase Type For Sale
Square Footage 2,926 sqft
Price per Sqft $195
Subdivision Lakeside Place
MLS Listing ID 75554759
Sold Date 06/15/23
Style Traditional
Bedrooms 5
Full Baths 2
Half Baths 1
HOA Fees $70/ann
HOA Y/N 1
Year Built 1977
Annual Tax Amount $9,218
Tax Year 2022
Lot Size 8,400 Sqft
Acres 0.1928
Property Description
Beautiful traditional 2-story, 5-bedroom home in leafy Lakeside Place. Nestled within the trees, this house sits on a quiet cul-de-sac and boasts more improvements than can listed here but include oak hardwood floors throughout the home, high-efficiency windows, plantation shutters, gorgeous quartz countertops and high-end Cafe appliances. The roof was replaced in 2018, a tankless water heater installed in 2022 and the kitchen, laundry and living rooms were all extensively remodeled in 2022 by Feather & Nest Interiors. Please see attachment for full list of home upgrades/updates. Secondary bedrooms and closets are generously sized. The house is walking distance to Vanguard Magnet Askew Elementary school. Come and make it yours in time for summer! *House did not flood during Harvey.*
Location
State TX
County Harris
Area Energy Corridor
Rooms
Bedroom Description Primary Bed - 1st Floor
Other Rooms 1 Living Area, Breakfast Room, Family Room, Formal Dining, Formal Living, Living Area - 1st Floor
Kitchen Kitchen open to Family Room, Pantry, Soft Closing Cabinets, Soft Closing Drawers
Interior
Interior Features Crown Molding, Drapes/Curtains/Window Cover
Heating Central Gas
Cooling Central Electric
Flooring Tile, Travertine, Wood
Fireplaces Number 1
Fireplaces Type Gaslog Fireplace
Exterior
Exterior Feature Back Yard, Back Yard Fenced, Sprinkler System
Garage Detached Garage
Garage Spaces 2.0
Roof Type Composition
Street Surface Concrete
Private Pool No
Building
Lot Description Subdivision Lot, Wooded
Faces West
Story 2
Foundation Slab
Lot Size Range 0 Up To 1/4 Acre
Sewer Public Sewer
Water Public Water
Structure Type Brick,Vinyl
New Construction No
Schools
Elementary Schools Askew Elementary School
Middle Schools Revere Middle School
High Schools Westside High School
School District 27 - Houston
Others
HOA Fee Include Clubhouse,Recreational Facilities
Restrictions Deed Restrictions
Tax ID 108-552-000-0052
Ownership Full Ownership
Energy Description Ceiling Fans,Digital Program Thermostat,Insulated/Low-E windows,Insulation - Blown Fiberglass
Acceptable Financing Cash Sale, Conventional
Tax Rate 2.2019
Disclosures Sellers Disclosure
Listing Terms Cash Sale, Conventional
Financing Cash Sale,Conventional
Special Listing Condition Sellers Disclosure
Read Less
Want to know what your home might be worth? Contact us for a FREE valuation!

Our team is ready to help you sell your home for the highest possible price ASAP

Bought with Nan & Company PropertiesChristie's International R

Nicholas Chambers
Global Real Estate Advisor & Territory Manager | License ID: 600030
GET MORE INFORMATION





