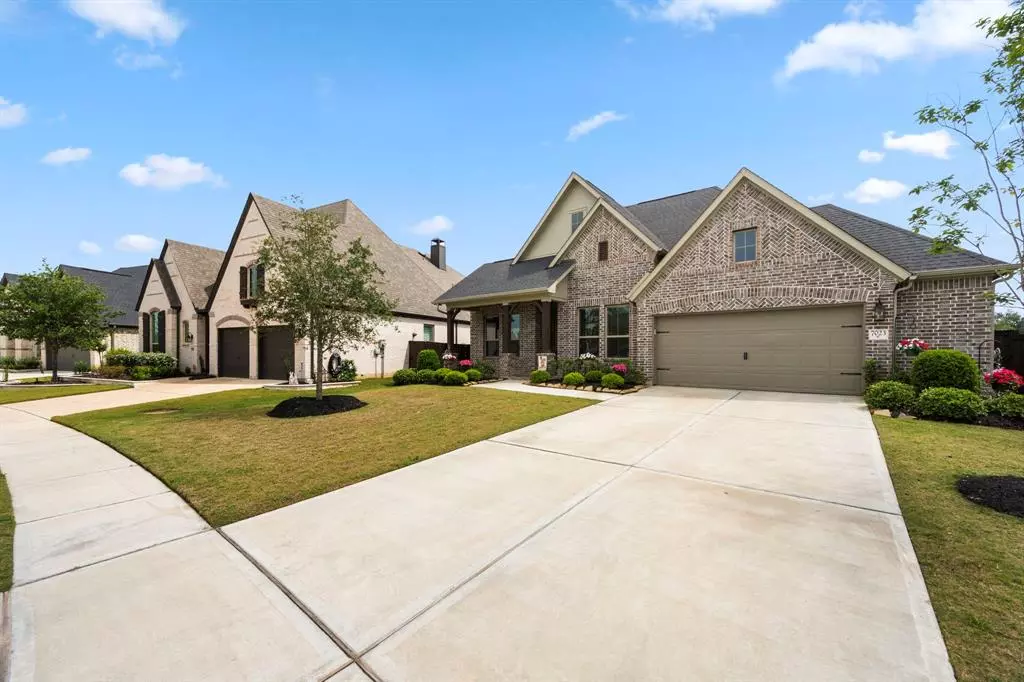$679,900
For more information regarding the value of a property, please contact us for a free consultation.
7023 Pondhawk DR Katy, TX 77493
4 Beds
4 Baths
2,703 SqFt
Key Details
Property Type Single Family Home
Listing Status Sold
Purchase Type For Sale
Square Footage 2,703 sqft
Price per Sqft $251
Subdivision Cane Island
MLS Listing ID 63875614
Sold Date 06/16/23
Style Contemporary/Modern
Bedrooms 4
Full Baths 4
HOA Fees $100/ann
HOA Y/N 1
Year Built 2019
Annual Tax Amount $15,164
Tax Year 2022
Lot Size 0.360 Acres
Acres 0.3603
Property Description
Welcome to this modern and inviting home with almost half an acre of desirable Katy to yourself. Coventry Homes thought of it all when building this exquisite home. Four bedrooms, four full bathrooms, study, Gameroom
and formal area that can be used as any flexible space you want. Not forgetting to mention this also has a 3 1/2 car oversized garage, NIX mosquito system, relaxing patio for those wonderful Texas nights, and a TEXAS sized yard with endless possibilities. Located in one of the sought after Master planned communities, Cane Island includes multiple parks, walking trails, clubhouse, restaurant, fitness studio along with the perks of events held monthly in the neighborhood.
Location
State TX
County Waller
Area Katy - Old Towne
Rooms
Bedroom Description All Bedrooms Down,En-Suite Bath,Walk-In Closet
Other Rooms Family Room, Formal Living, Gameroom Down, Home Office/Study, Utility Room in House
Den/Bedroom Plus 5
Kitchen Island w/o Cooktop, Kitchen open to Family Room, Pantry, Pots/Pans Drawers
Interior
Interior Features Crown Molding, Fire/Smoke Alarm, Formal Entry/Foyer, High Ceiling, Prewired for Alarm System
Heating Central Gas
Cooling Central Electric
Flooring Carpet, Engineered Wood, Tile, Travertine
Fireplaces Number 1
Fireplaces Type Gas Connections
Exterior
Exterior Feature Back Yard Fenced, Covered Patio/Deck, Mosquito Control System, Spa/Hot Tub, Sprinkler System
Garage Attached Garage, Oversized Garage
Garage Spaces 3.0
Pool 1
Roof Type Composition
Street Surface Concrete
Private Pool Yes
Building
Lot Description Greenbelt
Story 1
Foundation Slab
Lot Size Range 1/4 Up to 1/2 Acre
Sewer Public Sewer
Water Water District
Structure Type Brick,Wood
New Construction No
Schools
Elementary Schools Robertson Elementary School (Katy)
Middle Schools Katy Junior High School
High Schools Katy High School
School District 30 - Katy
Others
HOA Fee Include Clubhouse,Grounds
Restrictions Deed Restrictions
Tax ID 422401-001-006-000
Ownership Full Ownership
Energy Description Attic Vents,Ceiling Fans,Digital Program Thermostat,Energy Star Appliances,Energy Star/CFL/LED Lights,High-Efficiency HVAC,Insulated/Low-E windows,Insulation - Blown Cellulose
Acceptable Financing Cash Sale, Conventional, VA
Tax Rate 3.2887
Disclosures Sellers Disclosure
Green/Energy Cert Energy Star Qualified Home, Home Energy Rating/HERS, LEED for Homes (USGBC)
Listing Terms Cash Sale, Conventional, VA
Financing Cash Sale,Conventional,VA
Special Listing Condition Sellers Disclosure
Read Less
Want to know what your home might be worth? Contact us for a FREE valuation!

Our team is ready to help you sell your home for the highest possible price ASAP

Bought with AJ Elite Commercial RE

Nicholas Chambers
Global Real Estate Advisor & Territory Manager | License ID: 600030
GET MORE INFORMATION





