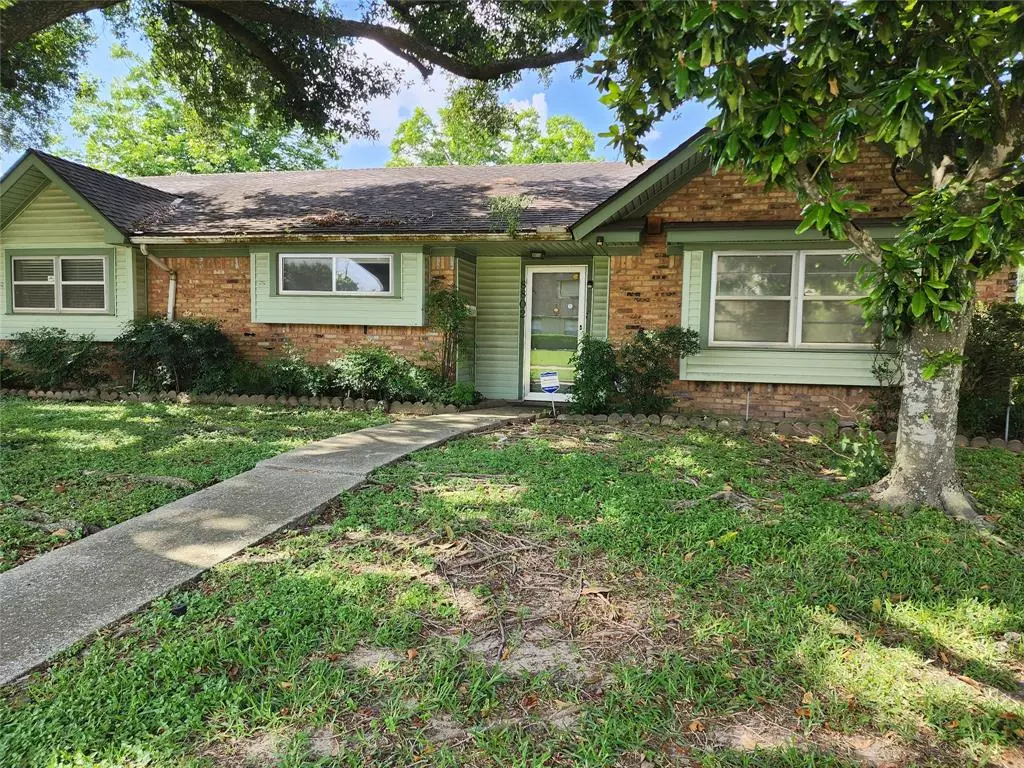$279,000
For more information regarding the value of a property, please contact us for a free consultation.
8802 Neff ST Houston, TX 77036
3 Beds
2 Baths
2,308 SqFt
Key Details
Property Type Single Family Home
Listing Status Sold
Purchase Type For Sale
Square Footage 2,308 sqft
Price per Sqft $121
Subdivision Sharpstown Cc Terrace
MLS Listing ID 21016622
Sold Date 06/19/23
Style Traditional
Bedrooms 3
Full Baths 2
HOA Fees $20/ann
Year Built 1964
Annual Tax Amount $6,176
Tax Year 2022
Lot Size 10,035 Sqft
Acres 0.2304
Property Description
TRADITIONAL SHARPSTOWN HOME IN NEAR-ORIGINAL CONDITION ON LARGE CORNER LOT - READY FOR YOUR UPDATES!!. Zoned HVAC (main house, plus separate AC for Bonus Room Addition between main house and garage). RECENT REPLACEMENTS within last several years - AC CONDENSERS 2019, WALL OVEN, WATER HEATER. Home needs a bit of repair and updating, including (but not limited to...) Roof, exterior wood rot, most flooring, paint, some sheetrock repair (old settling cracks), light fixtures, etc. Home has built-in shelves and cabinets, and tons of storage space. House has a skylight and plenty of east-facing light! Oversized garage with extra storage and room for workbenches, plus an additional bay door for shaded access to the backyard. Yard has MATURE TREES, including PRODUCING FIG and BLOOMING MAGNOLIA. Great potential for entertaining once updated! Easy Access to 59/BW8/610/Westpark Toll. HAVE YOUR AGENT SCHEDULE AN APPOINTMENT TODAY!
Location
State TX
County Harris
Area Sharpstown Area
Rooms
Bedroom Description All Bedrooms Down,En-Suite Bath,Walk-In Closet
Other Rooms Breakfast Room, Family Room, Formal Dining, Utility Room in Garage
Interior
Interior Features Alarm System - Owned, Drapes/Curtains/Window Cover, Prewired for Alarm System, Refrigerator Included, Wet Bar
Heating Central Gas, Zoned
Cooling Central Electric, Zoned
Flooring Carpet, Tile
Exterior
Exterior Feature Back Yard Fenced, Covered Patio/Deck
Garage Attached Garage, Oversized Garage
Garage Spaces 2.0
Garage Description Auto Garage Door Opener, Double-Wide Driveway
Roof Type Composition
Street Surface Concrete,Curbs,Gutters
Private Pool No
Building
Lot Description Corner, Subdivision Lot
Faces South
Story 1
Foundation Slab
Lot Size Range 0 Up To 1/4 Acre
Sewer Public Sewer
Water Public Water
Structure Type Brick,Wood
New Construction No
Schools
Elementary Schools White Elementary School
Middle Schools Sugar Grove Middle School
High Schools Sharpstown High School
School District 27 - Houston
Others
HOA Fee Include Courtesy Patrol
Restrictions Deed Restrictions
Tax ID 093-378-000-0013
Energy Description Ceiling Fans,Digital Program Thermostat,North/South Exposure
Acceptable Financing Cash Sale, Conventional
Tax Rate 2.2819
Disclosures Estate, Sellers Disclosure
Listing Terms Cash Sale, Conventional
Financing Cash Sale,Conventional
Special Listing Condition Estate, Sellers Disclosure
Read Less
Want to know what your home might be worth? Contact us for a FREE valuation!

Our team is ready to help you sell your home for the highest possible price ASAP

Bought with World Elite Realty

Nicholas Chambers
Global Real Estate Advisor & Territory Manager | License ID: 600030
GET MORE INFORMATION





