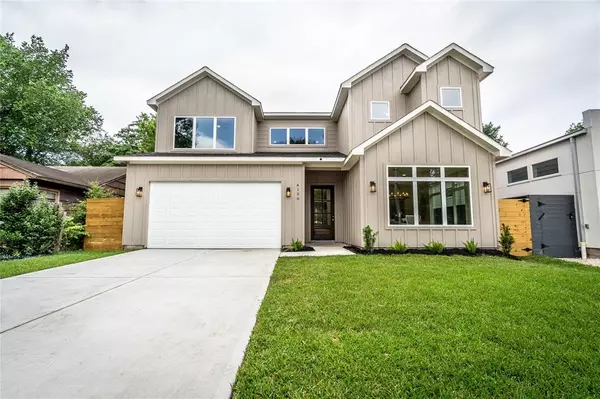$759,995
For more information regarding the value of a property, please contact us for a free consultation.
4130 Woodfin ST Houston, TX 77025
5 Beds
3.1 Baths
3,543 SqFt
Key Details
Property Type Single Family Home
Listing Status Sold
Purchase Type For Sale
Square Footage 3,543 sqft
Price per Sqft $214
Subdivision Westwood Sec 01
MLS Listing ID 97281553
Sold Date 07/18/23
Style Contemporary/Modern,Traditional
Bedrooms 5
Full Baths 3
Half Baths 1
HOA Fees $4/ann
Year Built 2023
Annual Tax Amount $3,319
Tax Year 2021
Lot Size 6,415 Sqft
Acres 0.1473
Property Description
Enjoy the perfect blend of luxury and comfort in this new construction 5 bedroom home in the charming neighborhood of Westwood. This 2-story home features a stunning 22-foot living room ceiling, a formal dining, and a breakfast nook. With a south-facing orientation, natural light fills the spacious interior while a tankless water heater provides convenience. The primary bedroom suite and an additional bedroom are located downstairs, making it a great option for multi-generational families or those who need a home office. The primary suite features a large walk-in closet and luxurious en-suite bathroom, while three additional bedrooms are located upstairs. Relax and entertain in the lovely back yard space or take a walk in this walkable neighborhood with easy access to parks, schools, and shopping centers. This home also features a 2-car garage and offers a wonderful suburban feel in the heart of the city. Don't miss out on the opportunity to make this stunning home yours!
Location
State TX
County Harris
Area Willow Meadows Area
Rooms
Bedroom Description All Bedrooms Up,Primary Bed - 1st Floor,Walk-In Closet
Other Rooms Breakfast Room, Formal Dining, Gameroom Up, Home Office/Study, Utility Room in House
Kitchen Breakfast Bar, Butler Pantry, Kitchen open to Family Room, Pantry, Soft Closing Cabinets, Soft Closing Drawers
Interior
Interior Features Fire/Smoke Alarm, High Ceiling
Heating Central Gas
Cooling Central Electric
Flooring Carpet, Tile, Vinyl Plank, Wood
Exterior
Exterior Feature Back Yard Fenced, Porch
Garage Attached Garage
Garage Spaces 2.0
Roof Type Composition
Street Surface Concrete
Private Pool No
Building
Lot Description Subdivision Lot
Faces South
Story 2
Foundation Slab on Builders Pier
Lot Size Range 0 Up To 1/4 Acre
Sewer Public Sewer
Water Public Water
Structure Type Cement Board
New Construction Yes
Schools
Elementary Schools Shearn Elementary School
Middle Schools Pershing Middle School
High Schools Westbury High School
School District 27 - Houston
Others
HOA Fee Include Grounds
Restrictions No Restrictions
Tax ID 077-173-004-0127
Ownership Full Ownership
Energy Description Attic Vents,Ceiling Fans,High-Efficiency HVAC,Insulated/Low-E windows,Insulation - Batt,Insulation - Blown Fiberglass
Acceptable Financing Cash Sale, Conventional
Tax Rate 2.3307
Disclosures Sellers Disclosure
Listing Terms Cash Sale, Conventional
Financing Cash Sale,Conventional
Special Listing Condition Sellers Disclosure
Read Less
Want to know what your home might be worth? Contact us for a FREE valuation!

Our team is ready to help you sell your home for the highest possible price ASAP

Bought with Compass RE Texas, LLC

Nicholas Chambers
Global Real Estate Advisor & Territory Manager | License ID: 600030
GET MORE INFORMATION





