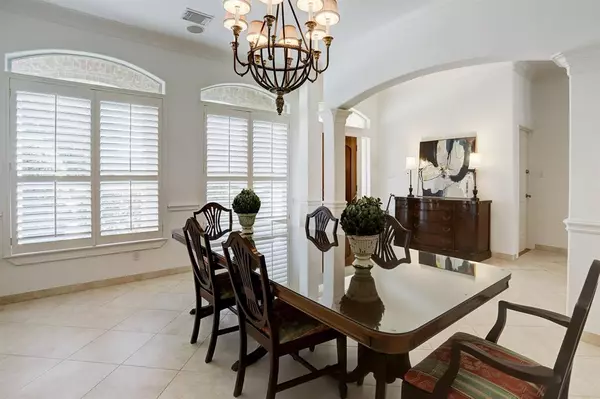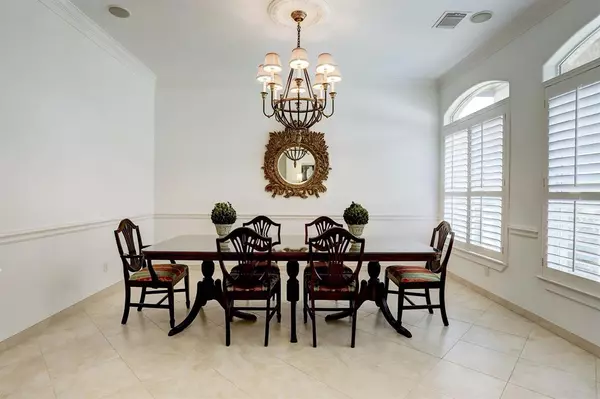$575,000
For more information regarding the value of a property, please contact us for a free consultation.
8002 Beverlyhill ST Houston, TX 77063
2 Beds
2.1 Baths
2,776 SqFt
Key Details
Property Type Single Family Home
Listing Status Sold
Purchase Type For Sale
Square Footage 2,776 sqft
Price per Sqft $205
Subdivision Briarmeadow Sec 01
MLS Listing ID 65487675
Sold Date 07/20/23
Style Traditional
Bedrooms 2
Full Baths 2
Half Baths 1
HOA Fees $62/ann
HOA Y/N 1
Year Built 2003
Lot Size 9,150 Sqft
Acres 0.2101
Property Description
Amazing opportunity to own one of the newer homes in Briarmeadow. This home was custom built in 2003 by John Wawrose of Brookstone Homes & offers a spacious, one-story floor plan with 2 large bedrooms w/ ensuite baths & a beautiful office w/ ½ bath that could easily be made into full bathroom if needed. The primary bedroom has wood floors, high ceilings, crown molding, & a very nice primary bathroom w/ jetted tub, walk-in shower & walk-in closet. The large kitchen features granite counters, stainless appliances & oversized island open to the living area for easy entertaining. The living room has high ceilings, a gas burning fireplace & built-in shelves & cabinets. French doors lead to the wonderful back patio w/ a beautiful garden & a large grass yard behind the patio for pets or a pool. 2 car attached garage. Water heater 2023. This home has plantation shutters & wood floors throughout, been freshly painted has been meticulously maintained & is move in ready for the next lucky buyer.
Location
State TX
County Harris
Area Briarmeadow/Tanglewilde
Rooms
Bedroom Description All Bedrooms Down,En-Suite Bath,Walk-In Closet
Other Rooms Family Room, Formal Dining, Utility Room in House
Den/Bedroom Plus 3
Kitchen Breakfast Bar, Kitchen open to Family Room, Pantry, Pots/Pans Drawers, Walk-in Pantry
Interior
Interior Features Crown Molding, Drapes/Curtains/Window Cover, Dryer Included, Fire/Smoke Alarm, Formal Entry/Foyer, Prewired for Alarm System, Refrigerator Included, Washer Included, Wired for Sound
Heating Central Gas, Zoned
Cooling Central Electric, Zoned
Flooring Tile, Wood
Fireplaces Number 1
Fireplaces Type Gas Connections
Exterior
Exterior Feature Back Yard, Back Yard Fenced, Sprinkler System
Garage Attached Garage
Garage Spaces 2.0
Roof Type Composition
Street Surface Concrete,Curbs,Gutters
Private Pool No
Building
Lot Description Subdivision Lot
Faces South
Story 1
Foundation Slab
Lot Size Range 0 Up To 1/4 Acre
Sewer Public Sewer
Water Public Water
Structure Type Brick,Stone
New Construction No
Schools
Elementary Schools Piney Point Elementary School
Middle Schools Revere Middle School
High Schools Wisdom High School
School District 27 - Houston
Others
HOA Fee Include Clubhouse,Courtesy Patrol,Other,Recreational Facilities
Restrictions Deed Restrictions
Tax ID 089-300-000-0030
Ownership Full Ownership
Energy Description North/South Exposure
Acceptable Financing Cash Sale, Conventional, FHA, VA
Disclosures Sellers Disclosure
Listing Terms Cash Sale, Conventional, FHA, VA
Financing Cash Sale,Conventional,FHA,VA
Special Listing Condition Sellers Disclosure
Read Less
Want to know what your home might be worth? Contact us for a FREE valuation!

Our team is ready to help you sell your home for the highest possible price ASAP

Bought with Non-MLS

Nicholas Chambers
Global Real Estate Advisor & Territory Manager | License ID: 600030
GET MORE INFORMATION





