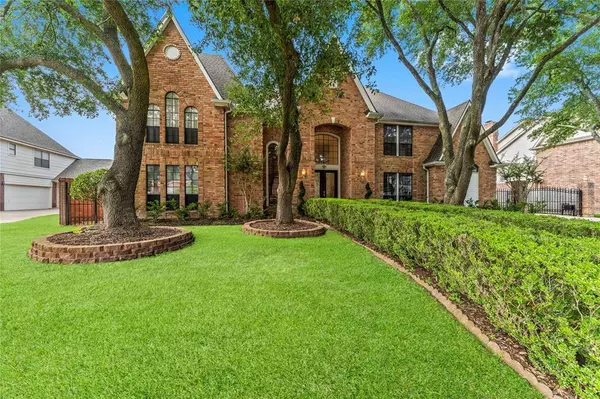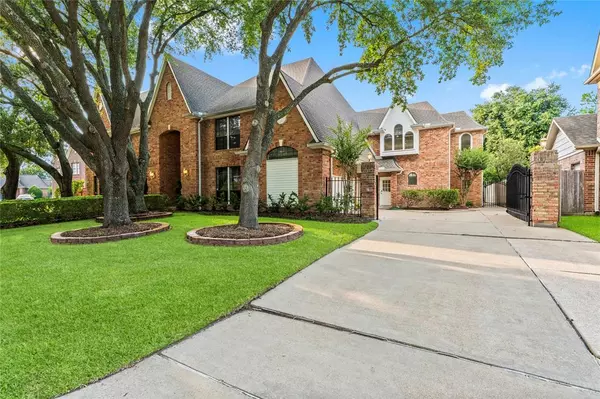$999,900
For more information regarding the value of a property, please contact us for a free consultation.
15906 Bayou River CT Houston, TX 77079
5 Beds
4.2 Baths
7,268 SqFt
Key Details
Property Type Single Family Home
Listing Status Sold
Purchase Type For Sale
Square Footage 7,268 sqft
Price per Sqft $130
Subdivision Fleetwood Sec 07 R/P
MLS Listing ID 47948750
Sold Date 07/20/23
Style Traditional
Bedrooms 5
Full Baths 4
Half Baths 2
HOA Fees $52/ann
HOA Y/N 1
Year Built 1988
Annual Tax Amount $16,540
Tax Year 2022
Lot Size 0.269 Acres
Acres 0.2686
Property Description
Welcome to this Kickerillo built home located in the Energy Corridor.This expansive freshly painted residence boasts a grand entrance with a beautiful spiral staircase.The home features a large living area & dining room perfect for entertaining.There are 5 large bedrooms,4 baths, & 2 half baths.A second staircase off the kitchen area leads to the game room providing additional space for entertaining or relaxing.The home also features a large study perfect for those who work from home.The spacious backyard with a sparkling pool creates a private retreat for relaxation & outdoor enjoyment.Additional features:An electric gate that opens up & leads to a spacious 3-car garage providing ample parking & storage.Home is equipped with a Generac Generator that supplies entire house.NEVER FLOODED(per Owner & Southwest Index Bureau)Ask Agent for COMPLETE list of Information,Updates,& Improvements to home*Buyer to independently verify room dimensions,school district,flood zones & Deed Restrictions*
Location
State TX
County Harris
Area Energy Corridor
Rooms
Bedroom Description Primary Bed - 1st Floor,Walk-In Closet
Other Rooms 1 Living Area, Breakfast Room, Formal Dining, Gameroom Up, Home Office/Study, Living Area - 1st Floor, Utility Room in House
Kitchen Island w/ Cooktop, Under Cabinet Lighting, Walk-in Pantry
Interior
Interior Features Alarm System - Owned, Crown Molding, Fire/Smoke Alarm, Wet Bar
Heating Central Gas
Cooling Central Electric
Flooring Carpet, Engineered Wood, Tile
Fireplaces Number 1
Fireplaces Type Gaslog Fireplace
Exterior
Exterior Feature Back Yard, Back Yard Fenced, Covered Patio/Deck, Sprinkler System
Garage Attached Garage
Garage Spaces 18.0
Garage Description Auto Driveway Gate, Auto Garage Door Opener
Pool 1
Roof Type Composition
Street Surface Asphalt
Accessibility Automatic Gate, Driveway Gate
Private Pool Yes
Building
Lot Description Cul-De-Sac
Faces South
Story 2
Foundation Slab
Lot Size Range 0 Up To 1/4 Acre
Sewer Public Sewer
Water Public Water
Structure Type Brick,Cement Board
New Construction No
Schools
Elementary Schools Wolfe Elementary School
Middle Schools Memorial Parkway Junior High School
High Schools Taylor High School (Katy)
School District 30 - Katy
Others
Restrictions Deed Restrictions
Tax ID 114-301-001-0002
Energy Description Ceiling Fans,Digital Program Thermostat,Energy Star/CFL/LED Lights,Generator,Tankless/On-Demand H2O Heater
Acceptable Financing Cash Sale, Conventional, FHA, VA
Tax Rate 2.3739
Disclosures Sellers Disclosure
Listing Terms Cash Sale, Conventional, FHA, VA
Financing Cash Sale,Conventional,FHA,VA
Special Listing Condition Sellers Disclosure
Read Less
Want to know what your home might be worth? Contact us for a FREE valuation!

Our team is ready to help you sell your home for the highest possible price ASAP

Bought with Century 21 Realty Partners

Nicholas Chambers
Global Real Estate Advisor & Territory Manager | License ID: 600030
GET MORE INFORMATION





