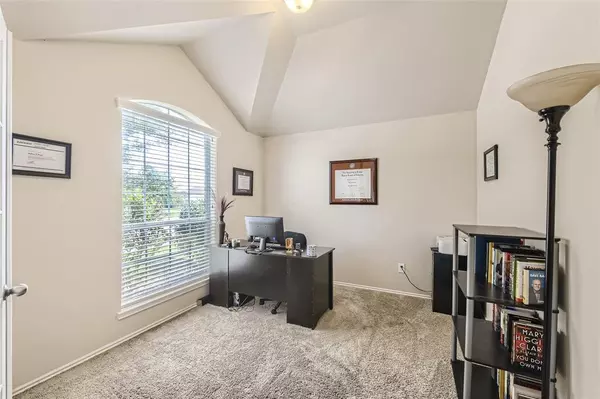$270,000
For more information regarding the value of a property, please contact us for a free consultation.
1111 Treasure CT Baytown, TX 77521
4 Beds
2 Baths
2,390 SqFt
Key Details
Property Type Single Family Home
Listing Status Sold
Purchase Type For Sale
Square Footage 2,390 sqft
Price per Sqft $110
Subdivision Treasure Cove
MLS Listing ID 9087872
Sold Date 07/21/23
Style Traditional
Bedrooms 4
Full Baths 2
HOA Fees $26/ann
HOA Y/N 1
Year Built 2013
Annual Tax Amount $6,368
Tax Year 2022
Lot Size 5,823 Sqft
Acres 0.1337
Property Description
Motivated Seller! Click the Virtual Tour link to view the 3D walkthrough. Nestled on a cul-de-sac- street, this 1.5 story home is looking for new owners to make it their own. This home features an ideal floor plan including an office with french doors, formal dining room & upstairs loft. Any home chef will love using the center island, ample cabinetry& plenty of counter space to use at their leisure. Gather around in the living room where you can relax at the end of the day or enjoy conversations with the home chef. Retreat into the primary bedroom that boasts a walk-in closet and en-suite bath with a built-in vanity, double sinks, separate shower & soaking tub. Unwind outside under the covered patio with your beverage of choice in your private backyard. Your backyard is a blank slate for you to add a garden, play area, or outdoor furniture – the choice is yours! Just minutes away form I-10, restaurants & grocery stores. Come see the many features this home has to offer! Welcome home!
Location
State TX
County Harris
Area Baytown/Harris County
Rooms
Bedroom Description All Bedrooms Down,En-Suite Bath,Primary Bed - 1st Floor,Walk-In Closet
Other Rooms Breakfast Room, Family Room, Formal Dining, Home Office/Study, Loft, Utility Room in House
Kitchen Island w/o Cooktop, Kitchen open to Family Room
Interior
Heating Central Gas
Cooling Central Electric
Flooring Carpet, Tile
Exterior
Exterior Feature Back Yard Fenced, Covered Patio/Deck
Garage Attached Garage
Garage Spaces 2.0
Garage Description Double-Wide Driveway
Roof Type Composition
Private Pool No
Building
Lot Description Subdivision Lot
Faces Northwest
Story 1.5
Foundation Slab
Lot Size Range 0 Up To 1/4 Acre
Water Public Water
Structure Type Brick,Other
New Construction No
Schools
Elementary Schools Crockett Elementary School (Goose Creek)
Middle Schools Cedar Bayou J H
High Schools Sterling High School (Goose Creek)
School District 23 - Goose Creek Consolidated
Others
HOA Fee Include Other
Restrictions Deed Restrictions
Tax ID 133-212-001-0078
Ownership Full Ownership
Energy Description Ceiling Fans
Acceptable Financing Cash Sale, Conventional, FHA, VA
Tax Rate 2.7873
Disclosures Sellers Disclosure
Listing Terms Cash Sale, Conventional, FHA, VA
Financing Cash Sale,Conventional,FHA,VA
Special Listing Condition Sellers Disclosure
Read Less
Want to know what your home might be worth? Contact us for a FREE valuation!

Our team is ready to help you sell your home for the highest possible price ASAP

Bought with eXp Realty, LLC

Nicholas Chambers
Global Real Estate Advisor & Territory Manager | License ID: 600030
GET MORE INFORMATION





