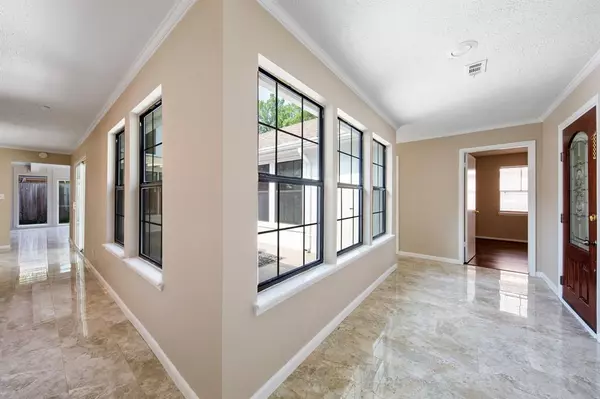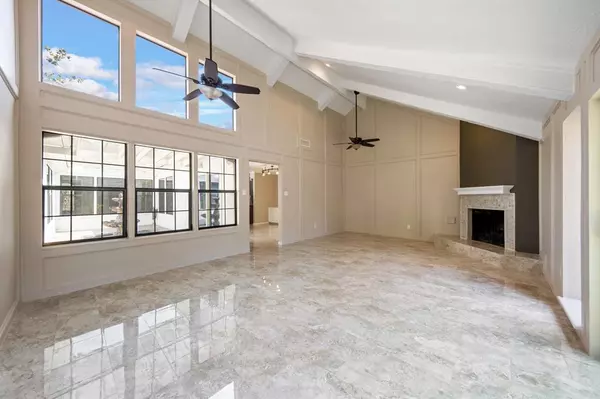$335,000
For more information regarding the value of a property, please contact us for a free consultation.
12800 Briar Forest DR #155 Houston, TX 77077
3 Beds
2.1 Baths
1,853 SqFt
Key Details
Property Type Single Family Home
Listing Status Sold
Purchase Type For Sale
Square Footage 1,853 sqft
Price per Sqft $177
Subdivision Stonehenge
MLS Listing ID 91316726
Sold Date 07/17/23
Style Traditional
Bedrooms 3
Full Baths 2
Half Baths 1
HOA Fees $79/ann
HOA Y/N 1
Year Built 1977
Annual Tax Amount $4,931
Tax Year 2022
Lot Size 4,713 Sqft
Acres 0.1082
Property Description
Stunning Home in a Coveted Area - Peaceful Neighborhood, Ideal for Comfortable Living. Featuring 3 Bedrooms and 2.5 Bathrooms, this residence boasts High Ceilings and an Open Floor Plan that create a sense of spaciousness. Abundant natural light fills the house, enhancing its beauty. The property's prime location adds to its allure. Meticulously Maintained, this home has tons of updates such as AC, fence, an upgraded breaker box, and newly installed ceiling fans. The interior has been freshly painted, providing a pristine backdrop for your personal style. This House is Ready for You to Move In - No extra work required! The exterior is adorned with Beautiful Landscaping, both in the patio area and the front yard, adding to the charm and creating a serene ambiance. In addition, the subdivision offers an array of recreational amenities, including a Pool, Two Tennis Courts, a Walking Path, and a security Patrol, ensuring a safe and enjoyable living experience. House never flooded.
Location
State TX
County Harris
Area Energy Corridor
Rooms
Bedroom Description All Bedrooms Down,Walk-In Closet
Other Rooms 1 Living Area, Kitchen/Dining Combo, Utility Room in House
Kitchen Pantry
Interior
Interior Features Fire/Smoke Alarm, High Ceiling
Heating Central Gas
Cooling Central Electric
Flooring Stone, Tile, Vinyl Plank
Fireplaces Number 1
Fireplaces Type Gas Connections
Exterior
Exterior Feature Back Yard Fenced, Patio/Deck, Subdivision Tennis Court
Garage Attached Garage
Garage Spaces 2.0
Garage Description Auto Garage Door Opener
Roof Type Composition
Street Surface Concrete
Private Pool No
Building
Lot Description Other
Faces North
Story 1
Foundation Slab
Lot Size Range 0 Up To 1/4 Acre
Sewer Public Sewer
Water Public Water
Structure Type Brick,Wood
New Construction No
Schools
Elementary Schools Daily Elementary School
Middle Schools West Briar Middle School
High Schools Westside High School
School District 27 - Houston
Others
HOA Fee Include Clubhouse,Courtesy Patrol,Recreational Facilities
Restrictions Deed Restrictions
Tax ID 107-898-000-0155
Energy Description Attic Vents,Ceiling Fans,High-Efficiency HVAC
Acceptable Financing Cash Sale, Conventional, FHA
Tax Rate 2.2019
Disclosures Sellers Disclosure
Listing Terms Cash Sale, Conventional, FHA
Financing Cash Sale,Conventional,FHA
Special Listing Condition Sellers Disclosure
Read Less
Want to know what your home might be worth? Contact us for a FREE valuation!

Our team is ready to help you sell your home for the highest possible price ASAP

Bought with Keller Williams Realty - Memor

Nicholas Chambers
Global Real Estate Advisor & Territory Manager | License ID: 600030
GET MORE INFORMATION





