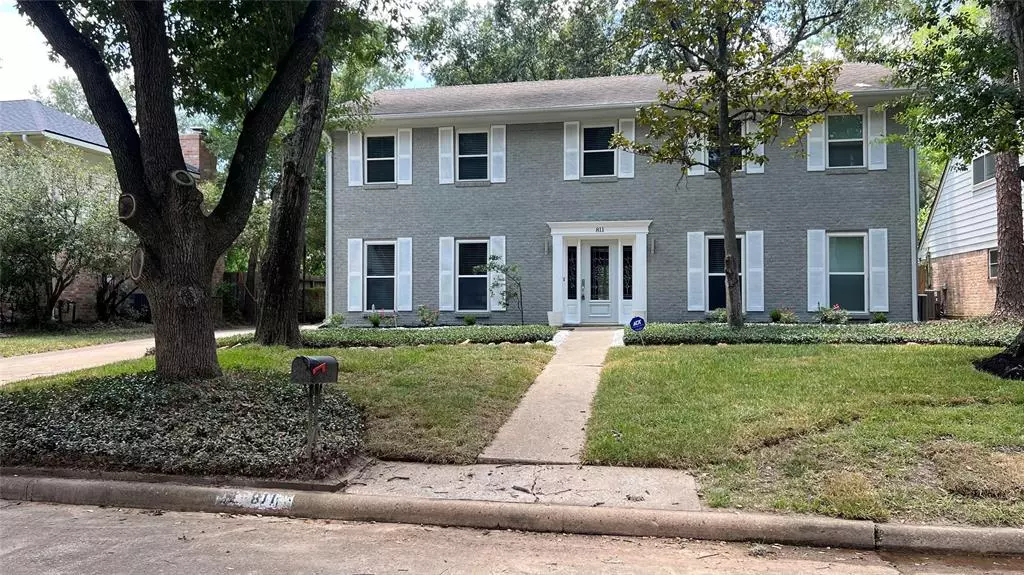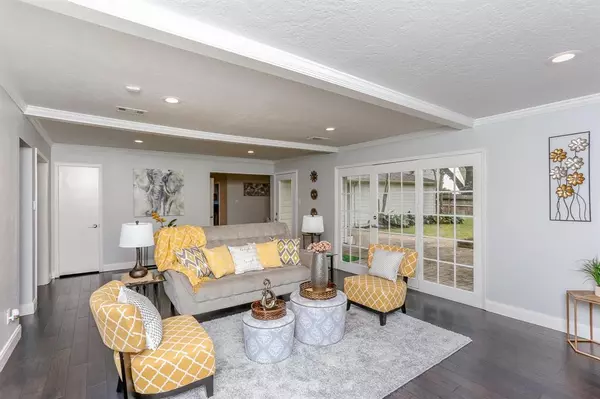$599,900
For more information regarding the value of a property, please contact us for a free consultation.
811 Greenbelt DR Houston, TX 77079
5 Beds
3.1 Baths
2,781 SqFt
Key Details
Property Type Single Family Home
Listing Status Sold
Purchase Type For Sale
Square Footage 2,781 sqft
Price per Sqft $234
Subdivision Thornwood
MLS Listing ID 89498641
Sold Date 07/21/23
Style Traditional
Bedrooms 5
Full Baths 3
Half Baths 1
HOA Fees $58/ann
HOA Y/N 1
Year Built 1968
Annual Tax Amount $10,523
Tax Year 2017
Lot Size 8,165 Sqft
Acres 0.1874
Property Description
This 2-Story home with Two master with custom Barn Doors brings luxury to life in the prestigious Thornwood Community.This upscale home features new Windows, new Sidings (2023) ,custom interior paint (2023), Water Heater(2023), stainless steel appliances,Carpet on 2nd flr,lighting & plumbing Fixtures, Fireplace with custom upgraded stone,electrical re-wiring 2015, features a large family room with lots of natural light,unique plan with gorgeous hardwood floors in living and master & Formal Dinning. Designer kitchen comes with high end cabinets,Quartz Counter top,a large pantry, Oven & breakfast nook all of which are designed to interact perfectly with a large relaxing outdoor patio.It also features a Motion Sensor lights in closets/pantry,Attic Re insulation,detached Garage.This luxury home is designed to offer incredible energy efficiency to homeowner.The House has a great location with access to I-10, Westpark & Energy Corridor.It's Zoned to Exemplary Rated spring branch Schools.
Location
State TX
County Harris
Area Memorial West
Rooms
Bedroom Description 2 Primary Bedrooms,All Bedrooms Up,Primary Bed - 1st Floor,Primary Bed - 2nd Floor
Other Rooms Breakfast Room, Living Area - 1st Floor, Living/Dining Combo, Utility Room in House
Interior
Heating Central Gas
Cooling Central Electric
Fireplaces Number 1
Fireplaces Type Wood Burning Fireplace
Exterior
Garage Detached Garage
Garage Spaces 1.0
Roof Type Composition
Private Pool No
Building
Lot Description Subdivision Lot
Story 2
Foundation Slab
Lot Size Range 0 Up To 1/4 Acre
Sewer Public Sewer
Water Public Water
Structure Type Brick
New Construction No
Schools
Elementary Schools Nottingham Elementary School
Middle Schools Spring Forest Middle School
High Schools Stratford High School (Spring Branch)
School District 49 - Spring Branch
Others
Restrictions Deed Restrictions
Tax ID 099-260-000-0020
Acceptable Financing Cash Sale, Conventional
Tax Rate 2.6139
Disclosures Owner/Agent, Sellers Disclosure
Listing Terms Cash Sale, Conventional
Financing Cash Sale,Conventional
Special Listing Condition Owner/Agent, Sellers Disclosure
Read Less
Want to know what your home might be worth? Contact us for a FREE valuation!

Our team is ready to help you sell your home for the highest possible price ASAP

Bought with Lacey Cannon Properties

Nicholas Chambers
Global Real Estate Advisor & Territory Manager | License ID: 600030
GET MORE INFORMATION





