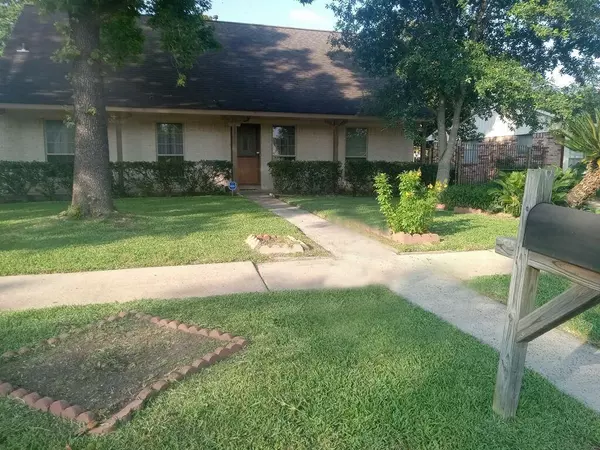$234,000
For more information regarding the value of a property, please contact us for a free consultation.
12626 Huntington Field DR Houston, TX 77099
4 Beds
2 Baths
2,724 SqFt
Key Details
Property Type Single Family Home
Listing Status Sold
Purchase Type For Sale
Square Footage 2,724 sqft
Price per Sqft $82
Subdivision Huntington Village
MLS Listing ID 98606100
Sold Date 07/21/23
Style Traditional
Bedrooms 4
Full Baths 2
HOA Fees $8/ann
HOA Y/N 1
Year Built 1975
Annual Tax Amount $4,690
Tax Year 2022
Lot Size 7,475 Sqft
Acres 0.1716
Property Description
Nestled on a quiet tree-lined street, this 4-bedroom, 2-bath, 2-story house offers tremendous potential for those seeking to transform it into their dream home. With ample living space, this house presents unique charm and character that sets it apart from more modern homes. You will see that the backyard provides opportunity for relaxation and enjoying natural beauty. The detached garage ensures convenient parking and additional storage. Transform this already-beautiful home and make it a truly cherished place to call home.
Close to Hwy-90, I-69, and Beltway 8, so getting around H-town is a breeze. Annual HOA dues and tax rates are low. Being just northeast of Sugar Land, dining and shopping are in close proximity. No flooding. Schedule your tour today!
Location
State TX
County Harris
Area Stafford Area
Rooms
Bedroom Description Primary Bed - 1st Floor,Sitting Area,Walk-In Closet
Other Rooms Breakfast Room, Formal Dining, Formal Living, Home Office/Study, Kitchen/Dining Combo, Living Area - 1st Floor, Utility Room in House
Kitchen Kitchen open to Family Room, Pantry
Interior
Interior Features Alarm System - Leased, Drapes/Curtains/Window Cover, Dryer Included, Fire/Smoke Alarm, Refrigerator Included, Washer Included
Heating Central Gas
Cooling Central Electric
Flooring Carpet, Vinyl
Fireplaces Number 1
Fireplaces Type Freestanding
Exterior
Exterior Feature Back Yard, Exterior Gas Connection, Partially Fenced, Patio/Deck, Porch, Private Driveway, Satellite Dish
Garage Detached Garage
Garage Spaces 1.0
Garage Description Auto Garage Door Opener, Double-Wide Driveway
Roof Type Composition
Street Surface Concrete
Private Pool No
Building
Lot Description Subdivision Lot
Faces Southwest
Story 1
Foundation Slab
Lot Size Range 0 Up To 1/4 Acre
Sewer Public Sewer
Water Public Water
Structure Type Brick,Cement Board,Wood
New Construction No
Schools
Elementary Schools Kennedy Elementary School (Alief)
Middle Schools Holub Middle School
High Schools Aisd Draw
School District 2 - Alief
Others
HOA Fee Include Courtesy Patrol
Restrictions Deed Restrictions
Tax ID 106-782-000-0018
Ownership Full Ownership
Energy Description Attic Vents,Ceiling Fans,HVAC>13 SEER,Insulated/Low-E windows,Insulation - Batt,Insulation - Blown Cellulose,Insulation - Blown Fiberglass
Acceptable Financing Cash Sale, Conventional, FHA
Tax Rate 2.3258
Disclosures Sellers Disclosure
Listing Terms Cash Sale, Conventional, FHA
Financing Cash Sale,Conventional,FHA
Special Listing Condition Sellers Disclosure
Read Less
Want to know what your home might be worth? Contact us for a FREE valuation!

Our team is ready to help you sell your home for the highest possible price ASAP

Bought with HomeSmart

Nicholas Chambers
Global Real Estate Advisor & Territory Manager | License ID: 600030
GET MORE INFORMATION





