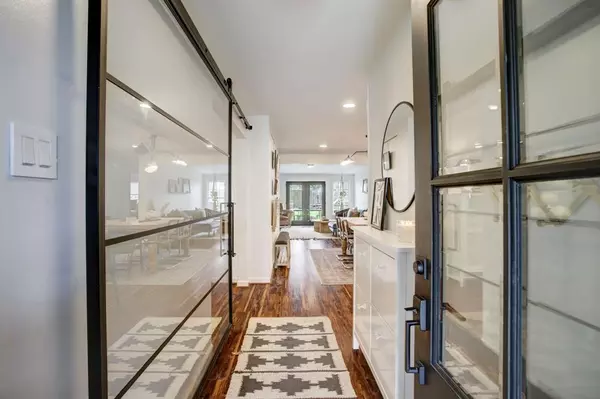$599,900
For more information regarding the value of a property, please contact us for a free consultation.
919 Thornton RD Houston, TX 77018
3 Beds
2 Baths
2,135 SqFt
Key Details
Property Type Single Family Home
Listing Status Sold
Purchase Type For Sale
Square Footage 2,135 sqft
Price per Sqft $274
Subdivision Lowell Heights
MLS Listing ID 80336213
Sold Date 07/20/23
Style Traditional
Bedrooms 3
Full Baths 2
Year Built 1960
Annual Tax Amount $7,971
Tax Year 2022
Lot Size 10,856 Sqft
Acres 0.2492
Property Description
Show stopper! No socks are allowed during showings because this chic stunner will blow your socks off! This showpiece has style to spare and many updates including a NEW roof and NEW water heater. Tall ceilings and oversized windows ensure the ample front living room will greet your guests with a bright and welcoming entry. The family room's wall of windows and soaring cathedral style ceiling with a classic wood beam accent makes this large room feel even larger. Natural light happily fills this space and flows throughout this well designed floor-plan. The outdoor space is right out of your wildest fantasies. The generously sized front porch is perfect to watch the paparazzi lust over your breathtaking home. When you're ready for outdoor privacy, the obscenely massive backyard has all the space you need to relax and enjoy the very best of life. From here, you can almost see Shepherd Park and the highly rated Durham Elem. You're only minutes from the best restaurants in Houston.
Location
State TX
County Harris
Area Shepherd Park Plaza Area
Rooms
Bedroom Description All Bedrooms Down,En-Suite Bath,Primary Bed - 1st Floor,Walk-In Closet
Other Rooms Family Room, Formal Dining, Formal Living, Kitchen/Dining Combo, Living Area - 1st Floor, Living/Dining Combo, Utility Room in House
Master Bathroom Primary Bath: Shower Only, Secondary Bath(s): Tub/Shower Combo
Kitchen Breakfast Bar, Pantry, Walk-in Pantry
Interior
Interior Features High Ceiling
Heating Central Gas
Cooling Central Electric
Flooring Laminate, Tile
Exterior
Exterior Feature Back Yard, Back Yard Fenced, Covered Patio/Deck, Fully Fenced, Patio/Deck, Porch, Private Driveway, Storage Shed
Garage Attached Garage, Oversized Garage
Garage Spaces 2.0
Carport Spaces 1
Garage Description Additional Parking, Auto Driveway Gate, Auto Garage Door Opener, Double-Wide Driveway, Driveway Gate
Roof Type Composition
Street Surface Asphalt
Private Pool No
Building
Lot Description Other
Story 1
Foundation Slab
Lot Size Range 0 Up To 1/4 Acre
Sewer Public Sewer
Water Public Water
Structure Type Brick,Wood
New Construction No
Schools
Elementary Schools Durham Elementary School
Middle Schools Black Middle School
High Schools Waltrip High School
School District 27 - Houston
Others
Senior Community No
Restrictions Unknown
Tax ID 067-047-006-0206
Energy Description Ceiling Fans,Digital Program Thermostat
Acceptable Financing Cash Sale, Conventional, FHA, VA
Tax Rate 2.2019
Disclosures Sellers Disclosure
Listing Terms Cash Sale, Conventional, FHA, VA
Financing Cash Sale,Conventional,FHA,VA
Special Listing Condition Sellers Disclosure
Read Less
Want to know what your home might be worth? Contact us for a FREE valuation!

Our team is ready to help you sell your home for the highest possible price ASAP

Bought with Non-MLS

Nicholas Chambers
Global Real Estate Advisor & Territory Manager | License ID: 600030
GET MORE INFORMATION





