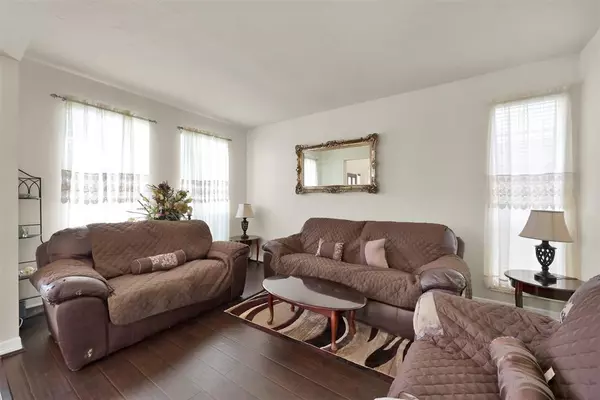$375,000
For more information regarding the value of a property, please contact us for a free consultation.
23119 Burcan CT Spring, TX 77373
5 Beds
4 Baths
3,585 SqFt
Key Details
Property Type Single Family Home
Listing Status Sold
Purchase Type For Sale
Square Footage 3,585 sqft
Price per Sqft $107
Subdivision Villages/Northgate Crossing Sec 01
MLS Listing ID 51166709
Sold Date 07/20/23
Style Traditional
Bedrooms 5
Full Baths 4
HOA Fees $45/ann
HOA Y/N 1
Year Built 1998
Annual Tax Amount $8,972
Tax Year 2022
Lot Size 7,269 Sqft
Acres 0.1669
Property Description
Welcome to this spacious 5 bed, 4 bath home nestled in a peaceful cul-de-sac. The beautiful brick elevation provides a timeless & elegant appeal, & the home is conveniently located w/ easy access to I-45, Grand Parkway, & Hardy Toll Road, offering a desirable location close to parks, dining, & shopping. As you enter, you'll be greeted by a welcoming entryway adorned w/ high ceilings, creating an open & spacious atmosphere. The formal dining room & formal living room flank the entry, offering a sophisticated setting for hosting gatherings & special occasions. The formal dining room seamlessly connects to the family room & spacious kitchen, making entertaining a breeze. This home is flooded w/ natural light, thanks to the picture windows throughout. A guest bedroom w/ full ensuite bath on the main level offers privacy & convenience, while upstairs features 4 addt'l well-appointed bedrooms, along w/ an expansive game room, providing endless possibilities for entertainment & relaxation!
Location
State TX
County Harris
Area Spring East
Rooms
Bedroom Description En-Suite Bath,Primary Bed - 2nd Floor
Other Rooms Breakfast Room, Family Room, Formal Dining, Formal Living, Gameroom Up, Kitchen/Dining Combo, Living Area - 1st Floor, Utility Room in House
Kitchen Kitchen open to Family Room
Interior
Interior Features Alarm System - Leased, Crown Molding, Drapes/Curtains/Window Cover, Fire/Smoke Alarm, High Ceiling
Heating Central Electric
Cooling Central Electric
Flooring Carpet, Engineered Wood, Tile
Fireplaces Number 1
Fireplaces Type Gas Connections, Mock Fireplace
Exterior
Exterior Feature Back Yard Fenced, Patio/Deck, Porch, Sprinkler System
Garage Attached Garage
Garage Spaces 2.0
Garage Description Double-Wide Driveway
Roof Type Composition
Street Surface Concrete
Private Pool No
Building
Lot Description Corner, Cul-De-Sac, Subdivision Lot
Story 2
Foundation Slab
Lot Size Range 0 Up To 1/4 Acre
Water Water District
Structure Type Brick
New Construction No
Schools
Elementary Schools Northgate Elementary School
Middle Schools Springwoods Village Middle School
High Schools Spring High School
School District 48 - Spring
Others
Restrictions Deed Restrictions
Tax ID 118-961-002-0025
Energy Description Ceiling Fans
Tax Rate 2.8931
Disclosures Mud, Sellers Disclosure
Special Listing Condition Mud, Sellers Disclosure
Read Less
Want to know what your home might be worth? Contact us for a FREE valuation!

Our team is ready to help you sell your home for the highest possible price ASAP

Bought with Keller Williams Professionals

Nicholas Chambers
Global Real Estate Advisor & Territory Manager | License ID: 600030
GET MORE INFORMATION





