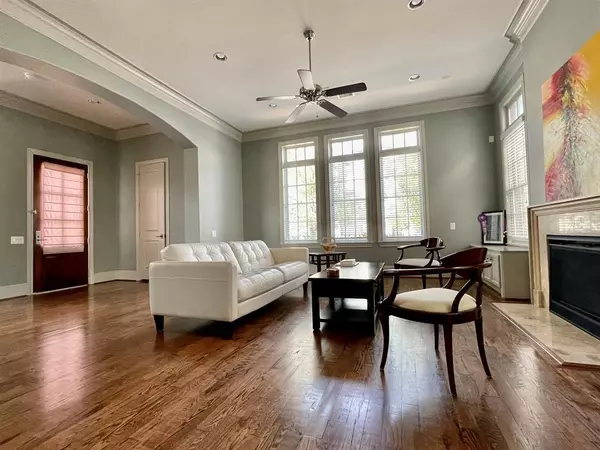$879,000
For more information regarding the value of a property, please contact us for a free consultation.
7513 Awty School LN Houston, TX 77055
4 Beds
4.1 Baths
3,445 SqFt
Key Details
Property Type Single Family Home
Listing Status Sold
Purchase Type For Sale
Square Footage 3,445 sqft
Price per Sqft $245
Subdivision Post Oak Green Sec 2
MLS Listing ID 78543594
Sold Date 07/21/23
Style Mediterranean
Bedrooms 4
Full Baths 4
Half Baths 1
HOA Fees $125/ann
HOA Y/N 1
Year Built 2012
Annual Tax Amount $18,475
Tax Year 2022
Lot Size 4,204 Sqft
Acres 0.0965
Property Description
Fabulous location! Mediterranean style with vaulted ceilings, double crown molding, hardwood flooring. Custom kitchen cabinets, Miele appliances, and Granite countertop. Massive primary suite. Deep soaking tub, large shower, and double sinks. Walk-in closest with plenty of space. Two additional bedrooms with en-suites. Large laundry room with sink. The office/4th bedroom with en-suite on the third floor. This house is elevator capable. Zoned to Memorial High School. Walking distance to Awty School.
Location
State TX
County Harris
Area Spring Branch
Rooms
Bedroom Description All Bedrooms Up,En-Suite Bath,Primary Bed - 2nd Floor,Walk-In Closet
Kitchen Island w/o Cooktop, Kitchen open to Family Room, Pantry, Soft Closing Cabinets, Soft Closing Drawers, Under Cabinet Lighting, Walk-in Pantry
Interior
Heating Central Gas
Cooling Central Electric
Fireplaces Number 1
Exterior
Garage Attached Garage
Garage Spaces 2.0
Garage Description Auto Driveway Gate, Auto Garage Door Opener
Roof Type Tile
Accessibility Driveway Gate
Private Pool No
Building
Lot Description Subdivision Lot
Story 3
Foundation Slab
Lot Size Range 0 Up To 1/4 Acre
Sewer Public Sewer
Water Public Water
Structure Type Brick,Stucco
New Construction No
Schools
Elementary Schools Housman Elementary School
Middle Schools Spring Branch Middle School (Spring Branch)
High Schools Memorial High School (Spring Branch)
School District 49 - Spring Branch
Others
Restrictions Deed Restrictions
Tax ID 132-823-001-0011
Acceptable Financing Cash Sale, Conventional
Tax Rate 2.4379
Disclosures Owner/Agent, Sellers Disclosure
Listing Terms Cash Sale, Conventional
Financing Cash Sale,Conventional
Special Listing Condition Owner/Agent, Sellers Disclosure
Read Less
Want to know what your home might be worth? Contact us for a FREE valuation!

Our team is ready to help you sell your home for the highest possible price ASAP

Bought with HomeSmart

Nicholas Chambers
Global Real Estate Advisor & Territory Manager | License ID: 600030
GET MORE INFORMATION





