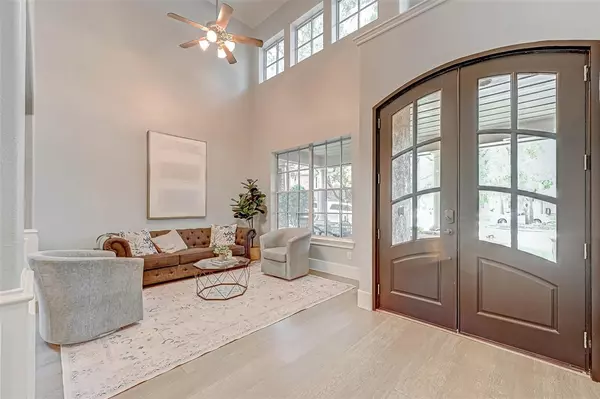$635,000
For more information regarding the value of a property, please contact us for a free consultation.
3518 Velasco CT Missouri City, TX 77459
5 Beds
3.1 Baths
3,637 SqFt
Key Details
Property Type Single Family Home
Listing Status Sold
Purchase Type For Sale
Square Footage 3,637 sqft
Price per Sqft $173
Subdivision Sienna Village Of Shipmans Landing Sec 3
MLS Listing ID 70191540
Sold Date 07/25/23
Style Traditional
Bedrooms 5
Full Baths 3
Half Baths 1
HOA Fees $119/ann
HOA Y/N 1
Year Built 1999
Annual Tax Amount $9,506
Tax Year 2022
Lot Size 0.291 Acres
Acres 0.291
Property Description
This home truly has it all! Nestled in the back of a picturesque cul-de-sac w/ beautiful trees, welcomed by a spacious cvd front porch to watch the kids play. As you step inside notice the solid wood floors, fresh paint & designer lighting. Enjoy the open concept w/ an in-home office, formal living & dining. As you walk towards the ctr of the home the left hall leads to the adorable black & white laundry w/ custom cabinetry that holds tons of baskets. Continue to the ½ bath, pass by the media room perfect for cozy movie nights & finally end at the primary suite. It is perfectly situated in the back of the home. Enjoy lrg his/her closets, soaking tub, walk-in shower & dbl vanities. Then head back to the main entry to the family room centered on the 2 story fireplace & connect to the fabulous chef's kitchen; w/ dbl oven, SS appliances, qtz counters, walk-in pantry & lrg island. The kitchen overlooks the backyard oasis w/ outdoor kitchen, crystal blue pool, side yard w/ 3 stone gardens.
Location
State TX
County Fort Bend
Community Sienna
Area Sienna Area
Interior
Interior Features Crown Molding, Fire/Smoke Alarm, Formal Entry/Foyer, High Ceiling, Spa/Hot Tub, Wired for Sound
Heating Central Gas
Cooling Central Electric
Flooring Bamboo, Carpet, Stone, Tile
Fireplaces Number 1
Fireplaces Type Gas Connections
Exterior
Exterior Feature Back Yard, Covered Patio/Deck, Exterior Gas Connection, Outdoor Kitchen, Patio/Deck, Side Yard, Spa/Hot Tub, Sprinkler System, Subdivision Tennis Court
Parking Features Attached Garage
Garage Spaces 2.0
Pool Gunite
Roof Type Composition
Street Surface Concrete
Private Pool Yes
Building
Lot Description Cul-De-Sac
Story 2
Foundation Slab
Lot Size Range 1/4 Up to 1/2 Acre
Water Public Water
Structure Type Cement Board,Stone,Stucco
New Construction No
Schools
Elementary Schools Scanlan Oaks Elementary School
Middle Schools Thornton Middle School (Fort Bend)
High Schools Ridge Point High School
School District 19 - Fort Bend
Others
Senior Community No
Restrictions Deed Restrictions
Tax ID 8133-03-001-0250-907
Energy Description Attic Fan,Attic Vents,Ceiling Fans,Digital Program Thermostat,Energy Star Appliances,Insulation - Blown Cellulose
Tax Rate 2.4483
Disclosures Mud, Sellers Disclosure
Special Listing Condition Mud, Sellers Disclosure
Read Less
Want to know what your home might be worth? Contact us for a FREE valuation!

Our team is ready to help you sell your home for the highest possible price ASAP

Bought with Better Homes and Gardens Real Estate Gary Greene - Bay Area
Nicholas Chambers
Luxury Real Estate Advisor & Territory Manager | License ID: 600030
GET MORE INFORMATION





