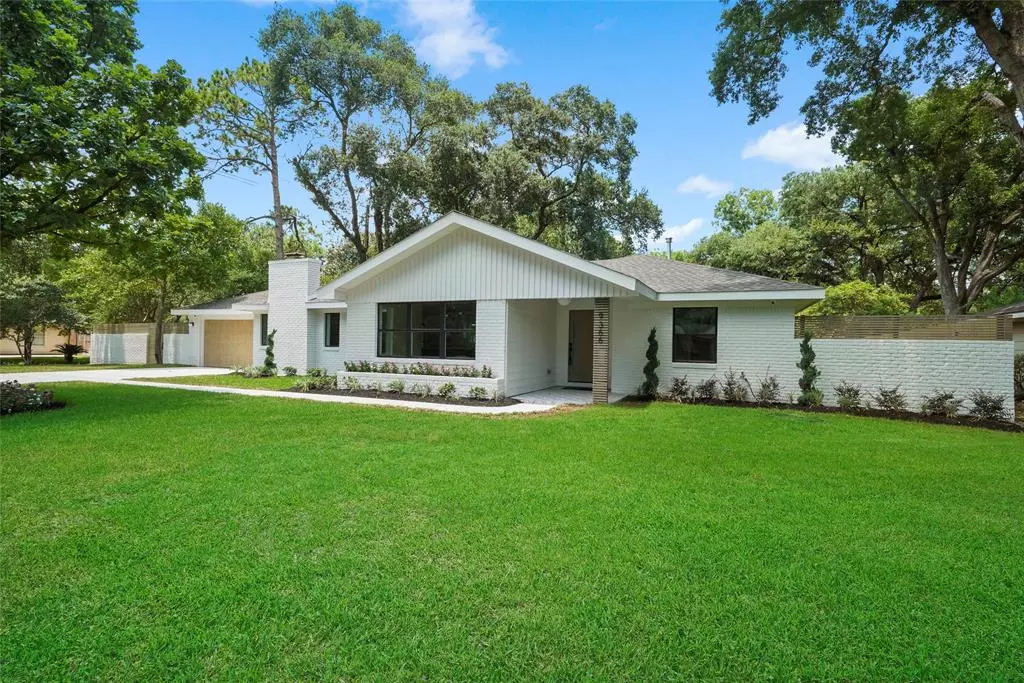$599,900
For more information regarding the value of a property, please contact us for a free consultation.
9366 Willowview LN Houston, TX 77080
3 Beds
2.1 Baths
2,135 SqFt
Key Details
Property Type Single Family Home
Listing Status Sold
Purchase Type For Sale
Square Footage 2,135 sqft
Price per Sqft $290
Subdivision Spring Branch Oaks Sec 03
MLS Listing ID 74321380
Sold Date 07/26/23
Style Ranch
Bedrooms 3
Full Baths 2
Half Baths 1
HOA Fees $1/ann
HOA Y/N 1
Year Built 1953
Annual Tax Amount $8,173
Tax Year 2022
Lot Size 0.305 Acres
Acres 0.3054
Property Description
Location, Location, Location. This is a stunning remodel in popular Spring Branch! This quiet neighborhood is a gem right in the city close to everything. 9366 Willowview is a completely remodeled 3 bedroom and 2 1/2 bath home with a huge yard. Ranch style modern home waiting for you. This home has a new alarm system, camera system, new roof, Honeywell thermostat, custom cabinets and trim work, custom metal door, custom built bar with metal and glass cabinet, built in wine cooler, gas fireplace, marble and quartz countertops, tankless water heater, high end light and plumbing fixtures, LED ceiling lights, custom primary bath with marble countertop, porcelain tile, real hardwood floors, enclosed sunroom , 2 car garage with custom built door, new driveway and sidewalk.
Location
State TX
County Harris
Area Spring Branch
Rooms
Bedroom Description All Bedrooms Down,En-Suite Bath,Walk-In Closet
Other Rooms 1 Living Area, Breakfast Room, Formal Dining, Living Area - 1st Floor, Sun Room
Kitchen Kitchen open to Family Room, Pantry, Walk-in Pantry
Interior
Interior Features Alarm System - Owned
Heating Central Electric, Central Gas
Cooling Central Electric, Central Gas
Flooring Wood
Fireplaces Number 1
Exterior
Exterior Feature Back Green Space, Back Yard, Back Yard Fenced, Covered Patio/Deck, Fully Fenced, Private Driveway, Screened Porch
Garage Attached Garage
Garage Spaces 2.0
Garage Description Additional Parking, Auto Garage Door Opener
Roof Type Composition
Private Pool No
Building
Lot Description Subdivision Lot
Faces South
Story 1
Foundation Slab
Lot Size Range 0 Up To 1/4 Acre
Sewer Public Sewer
Water Public Water
Structure Type Brick,Cement Board,Wood
New Construction No
Schools
Elementary Schools Spring Branch Elementary School
Middle Schools Spring Woods Middle School
High Schools Spring Woods High School
School District 49 - Spring Branch
Others
Restrictions Deed Restrictions
Tax ID 077-282-009-0205
Energy Description Ceiling Fans,Digital Program Thermostat,High-Efficiency HVAC,Insulated Doors,Insulated/Low-E windows,Insulation - Batt,Insulation - Spray-Foam,Radiant Attic Barrier,Tankless/On-Demand H2O Heater
Acceptable Financing Cash Sale, Conventional
Tax Rate 2.4379
Disclosures Owner/Agent, Sellers Disclosure
Listing Terms Cash Sale, Conventional
Financing Cash Sale,Conventional
Special Listing Condition Owner/Agent, Sellers Disclosure
Read Less
Want to know what your home might be worth? Contact us for a FREE valuation!

Our team is ready to help you sell your home for the highest possible price ASAP

Bought with The Realty

Nicholas Chambers
Global Real Estate Advisor & Territory Manager | License ID: 600030
GET MORE INFORMATION





