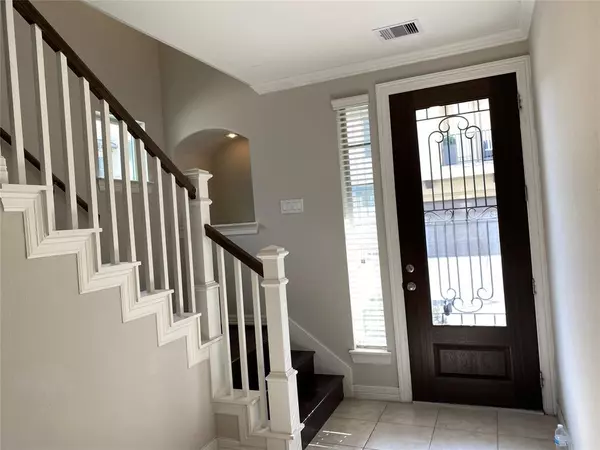$369,999
For more information regarding the value of a property, please contact us for a free consultation.
12210 Oxford Crescent CIR Houston, TX 77082
4 Beds
3.1 Baths
2,286 SqFt
Key Details
Property Type Single Family Home
Listing Status Sold
Purchase Type For Sale
Square Footage 2,286 sqft
Price per Sqft $159
Subdivision Enclave/Oxford Park
MLS Listing ID 73725045
Sold Date 07/24/23
Style Contemporary/Modern
Bedrooms 4
Full Baths 3
Half Baths 1
HOA Fees $137/ann
HOA Y/N 1
Year Built 2017
Annual Tax Amount $7,863
Tax Year 2022
Lot Size 1,830 Sqft
Acres 0.042
Property Description
3-story home features 4 bedrooms, 3.5 baths and 2 car garage in a small, quiet, and gated community. One bedroom downstairs with a full bathroom, a separate access to garage and backyard, set up as a home office or guest room. 2nd floor has an inviting open floor plan with living area, ample daylight, hardwood floor, high ceilings, oversize granite countertops, stainless steel appliances, powder room, and a balcony. 3rd floor features 1 primary bedroom, primary bathroom with double sinks, garden tub, separate shower, and spacious walk-in closet, and 2 secondary bedrooms with Jack & Jill bathroom. HOA maintains the front lawn and the community park. No back neighbors, community park right behind the property, only a few steps away. Never flooded. It's in Westchase District, conveniently close to I-10, Beltway 8, Westpark Tollway, Royal Oaks Golf Course, Galleria, Memorial area, shopping centers, and many restaurants. A great home for a modern living style!
Location
State TX
County Harris
Area Alief
Rooms
Bedroom Description 1 Bedroom Down - Not Primary BR,Primary Bed - 3rd Floor,Walk-In Closet
Other Rooms 1 Living Area, Home Office/Study, Living Area - 2nd Floor, Utility Room in House
Kitchen Island w/o Cooktop, Kitchen open to Family Room, Pantry, Pots/Pans Drawers, Under Cabinet Lighting
Interior
Interior Features 2 Staircases, Balcony, Crown Molding, Drapes/Curtains/Window Cover, Dryer Included, Fire/Smoke Alarm, High Ceiling, Prewired for Alarm System, Refrigerator Included, Washer Included
Heating Central Gas
Cooling Central Electric
Flooring Carpet, Engineered Wood, Tile
Exterior
Exterior Feature Back Green Space, Back Yard, Back Yard Fenced, Balcony, Fully Fenced
Garage Attached Garage
Garage Spaces 2.0
Roof Type Composition
Street Surface Concrete
Private Pool No
Building
Lot Description Subdivision Lot
Story 3
Foundation Slab
Lot Size Range 0 Up To 1/4 Acre
Sewer Public Sewer
Water Public Water
Structure Type Synthetic Stucco
New Construction No
Schools
Elementary Schools Outley Elementary School
Middle Schools O'Donnell Middle School
High Schools Aisd Draw
School District 2 - Alief
Others
HOA Fee Include Grounds,Limited Access Gates
Restrictions Deed Restrictions
Tax ID 135-713-002-0001
Energy Description Attic Vents,Ceiling Fans,Digital Program Thermostat,High-Efficiency HVAC
Tax Rate 2.3258
Disclosures Sellers Disclosure
Special Listing Condition Sellers Disclosure
Read Less
Want to know what your home might be worth? Contact us for a FREE valuation!

Our team is ready to help you sell your home for the highest possible price ASAP

Bought with Realty Network US

Nicholas Chambers
Global Real Estate Advisor & Territory Manager | License ID: 600030
GET MORE INFORMATION





