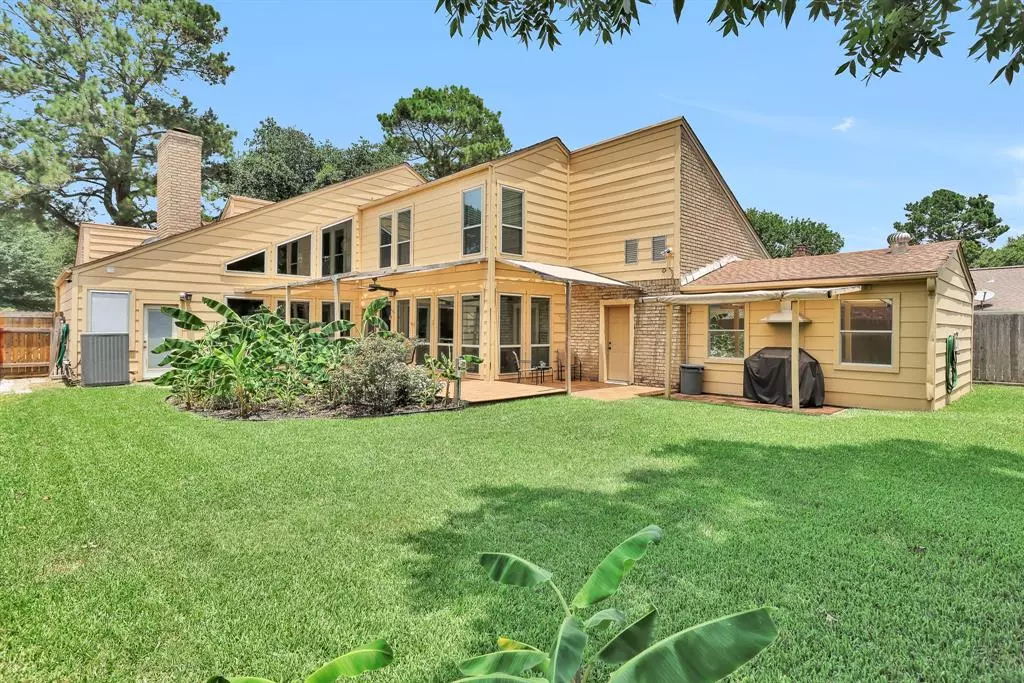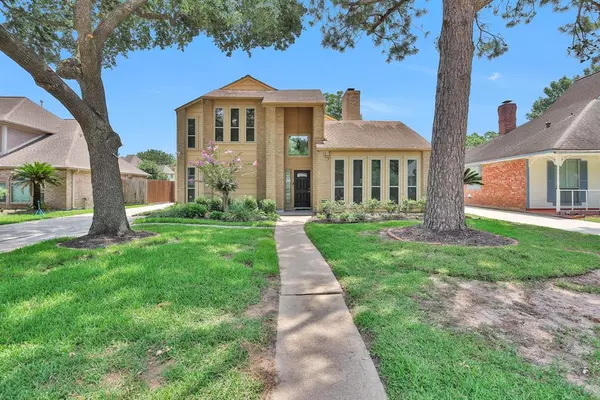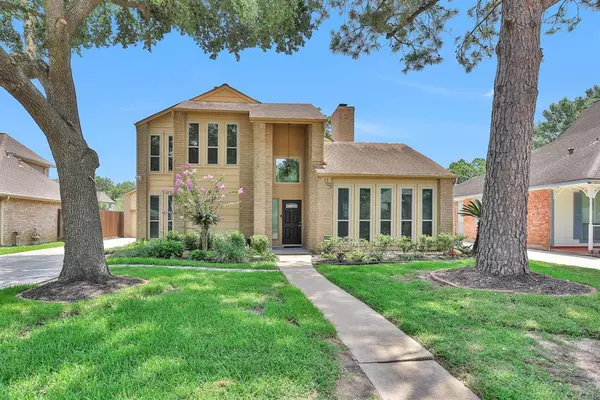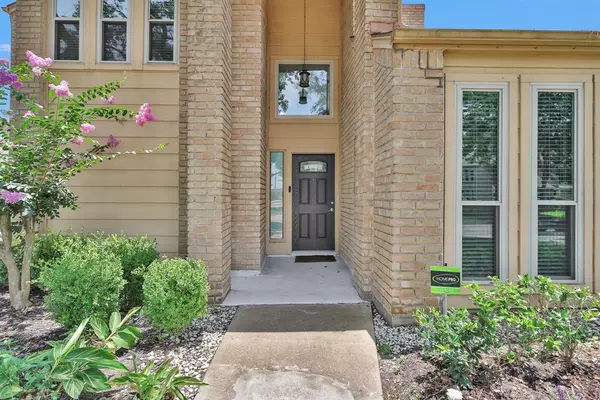$309,000
For more information regarding the value of a property, please contact us for a free consultation.
6411 Willgus Trail LN Houston, TX 77066
3 Beds
2.1 Baths
2,526 SqFt
Key Details
Property Type Single Family Home
Listing Status Sold
Purchase Type For Sale
Square Footage 2,526 sqft
Price per Sqft $126
Subdivision Cutten Green
MLS Listing ID 54040363
Sold Date 07/28/23
Style Contemporary/Modern
Bedrooms 3
Full Baths 2
Half Baths 1
HOA Fees $43/ann
HOA Y/N 1
Year Built 1981
Annual Tax Amount $5,607
Tax Year 2022
Lot Size 10,125 Sqft
Acres 0.2324
Property Description
Mid-Century Modern w/Huge Double-Paned Windows on both Levels w/Loads of Light. Updated Baths, Updated Kitchen: Appliances, Marble Counters, Tile Backsplash, Under Mount Sink with Goose-neck Faucet. Island with Downdraft Cooktop and Elevated Bar w/ Seating, Walk-In Pantry. Plenty Storage: All Wood Cabinets (more in Breakfast). Lots of Countertop room here for Chef Prep. Primary Bedroom w/Cathedral Ceiling. Primary Bath w/Brick (Floor to Ceiling) Accent wall, Updated Walk-In Shower. Built-In Lighted Vanity Desk (Hers), Plus His & Hers Vanities. Game Room w/Wet Bar overlooks 1st Floor Living Area. Upgraded Fixtures & Fans &Recessed Lighting throughout. Did I mention the Enormous Double-Paned Windows everywhere? Workshop w/Window AC behind Garage. Storage Shed and Garden. Big Beautiful Backyard with Outdoor Deck for Entertaining, Oversized AC, Extra-wide Driveway for Additional Parking. Miles of Walking Trails wind throughout subdivision, Community Garden, Tennis Courts, Pool &Dog Park
Location
State TX
County Harris
Area 1960/Cypress Creek South
Rooms
Bedroom Description Primary Bed - 1st Floor
Other Rooms Breakfast Room, Family Room, Formal Dining, Gameroom Up, Living Area - 1st Floor
Master Bathroom Primary Bath: Double Sinks, Primary Bath: Shower Only
Den/Bedroom Plus 3
Kitchen Breakfast Bar, Pantry
Interior
Heating Central Gas
Cooling Central Electric
Fireplaces Number 2
Fireplaces Type Gaslog Fireplace
Exterior
Garage Attached Garage, Oversized Garage
Garage Spaces 2.0
Garage Description Auto Garage Door Opener, Workshop
Roof Type Composition
Street Surface Concrete,Curbs
Private Pool No
Building
Lot Description Subdivision Lot, Wooded
Faces North
Story 2
Foundation Slab
Lot Size Range 0 Up To 1/4 Acre
Water Water District
Structure Type Brick,Cement Board,Wood
New Construction No
Schools
Elementary Schools Klenk Elementary School
Middle Schools Wunderlich Intermediate School
High Schools Klein Forest High School
School District 32 - Klein
Others
HOA Fee Include Clubhouse,Grounds,Recreational Facilities
Senior Community No
Restrictions Deed Restrictions
Tax ID 114-260-011-0006
Acceptable Financing Cash Sale, Conventional, FHA, VA
Tax Rate 2.3665
Disclosures Mud, Sellers Disclosure
Listing Terms Cash Sale, Conventional, FHA, VA
Financing Cash Sale,Conventional,FHA,VA
Special Listing Condition Mud, Sellers Disclosure
Read Less
Want to know what your home might be worth? Contact us for a FREE valuation!

Our team is ready to help you sell your home for the highest possible price ASAP

Bought with IndyQuest Properties, LLC

Nicholas Chambers
Global Real Estate Advisor & Territory Manager | License ID: 600030
GET MORE INFORMATION





