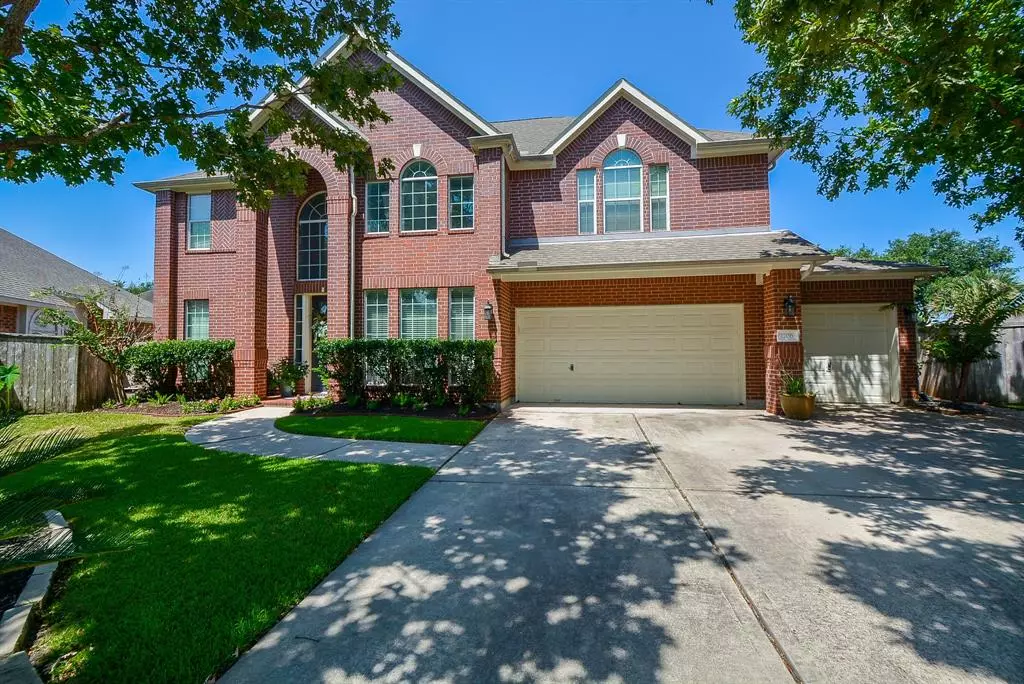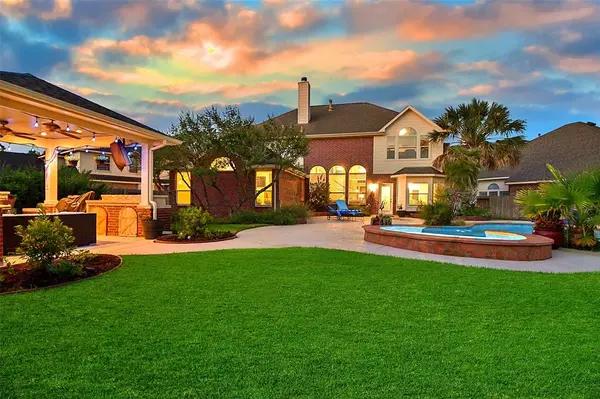$565,000
For more information regarding the value of a property, please contact us for a free consultation.
1706 Fern Mist CT Katy, TX 77494
5 Beds
3.1 Baths
3,233 SqFt
Key Details
Property Type Single Family Home
Listing Status Sold
Purchase Type For Sale
Square Footage 3,233 sqft
Price per Sqft $190
Subdivision Grayson Lakes
MLS Listing ID 66205236
Sold Date 07/28/23
Style Traditional
Bedrooms 5
Full Baths 3
Half Baths 1
HOA Fees $91/ann
HOA Y/N 1
Year Built 2005
Annual Tax Amount $8,951
Tax Year 2022
Lot Size 0.276 Acres
Acres 0.2762
Property Description
Remarkable five bedroom home on a cul-de-sac lot features a beautiful backyard complete with pool, pizza oven, fireplace, and so much more! Aesthetically pleasing and cohesive color palette, impressive finishes, and charming details. Handsome wood floors flow throughout the entry, dining room, formal living room, and family room. Updated island kitchen boasts refinished cabinets, sleek countertops, modern backsplash, luxury gas range, and adjacent breakfast room. Spacious primary bedroom offers a spa like ensuite bath, dual vanities, separate glass shower, and soaking tub. An entertainers delight inside and out with two living rooms, formal dining room, and incredible outdoor living areas. Laundry room and half bath complete the first floor. Upstairs features fresh carpeting, generously sized secondary bedrooms, two full baths, and theater/media room. Large backyard features a heated pool/spa and pavilion with bar and grill area. This home is a must see! Great location with low taxes.
Location
State TX
County Fort Bend
Area Katy - Southwest
Rooms
Bedroom Description En-Suite Bath,Primary Bed - 1st Floor,Walk-In Closet
Other Rooms Breakfast Room, Family Room, Formal Dining, Formal Living, Media, Utility Room in House
Kitchen Island w/o Cooktop, Kitchen open to Family Room, Pantry
Interior
Interior Features Alarm System - Owned, Crown Molding, Fire/Smoke Alarm, High Ceiling, Refrigerator Included
Heating Central Gas
Cooling Central Electric
Flooring Carpet, Tile, Wood
Fireplaces Number 2
Fireplaces Type Gaslog Fireplace
Exterior
Exterior Feature Back Yard Fenced, Covered Patio/Deck, Outdoor Fireplace, Outdoor Kitchen, Patio/Deck
Garage Attached Garage
Garage Spaces 3.0
Pool 1
Roof Type Composition
Street Surface Concrete,Curbs
Private Pool Yes
Building
Lot Description Cul-De-Sac
Story 2
Foundation Slab
Lot Size Range 1/4 Up to 1/2 Acre
Builder Name Meritage
Water Water District
Structure Type Brick
New Construction No
Schools
Elementary Schools Woodcreek Elementary School
Middle Schools Woodcreek Junior High School
High Schools Tompkins High School
School District 30 - Katy
Others
Restrictions Deed Restrictions
Tax ID 2536-07-003-0110-914
Energy Description Ceiling Fans,Digital Program Thermostat
Acceptable Financing Cash Sale, Conventional, VA
Tax Rate 2.3005
Disclosures Mud, Sellers Disclosure
Listing Terms Cash Sale, Conventional, VA
Financing Cash Sale,Conventional,VA
Special Listing Condition Mud, Sellers Disclosure
Read Less
Want to know what your home might be worth? Contact us for a FREE valuation!

Our team is ready to help you sell your home for the highest possible price ASAP

Bought with eXp Realty, LLC

Nicholas Chambers
Global Real Estate Advisor & Territory Manager | License ID: 600030
GET MORE INFORMATION





