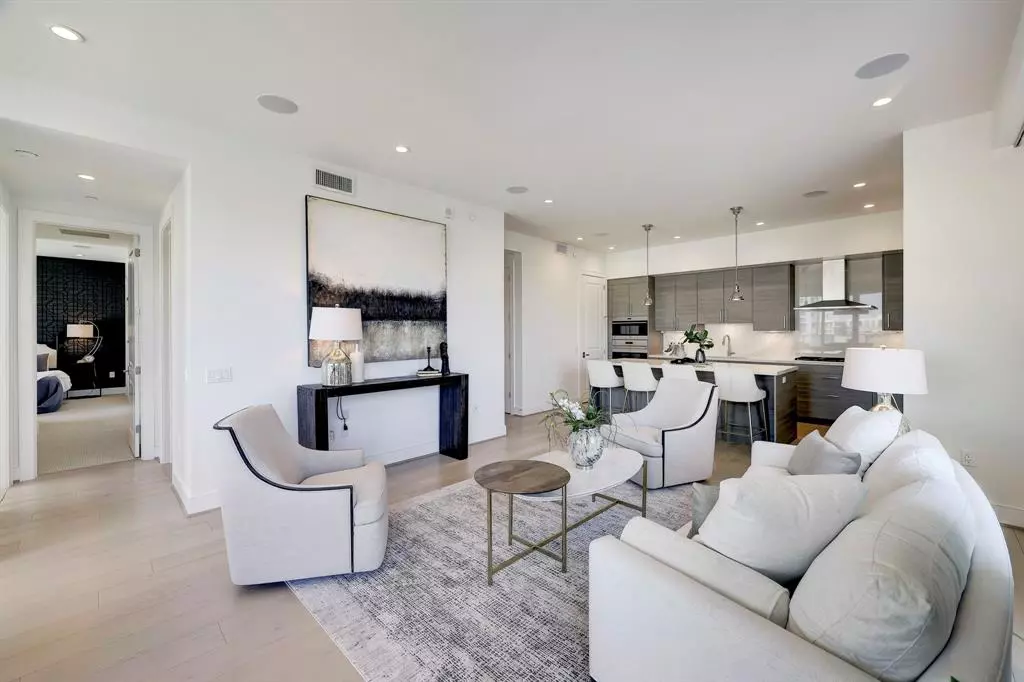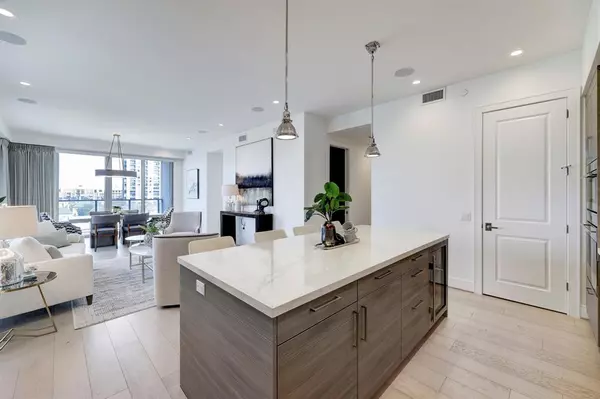$885,000
For more information regarding the value of a property, please contact us for a free consultation.
2047 Westcreek LN #705 Houston, TX 77027
2 Beds
2.1 Baths
1,630 SqFt
Key Details
Property Type Condo
Listing Status Sold
Purchase Type For Sale
Square Footage 1,630 sqft
Price per Sqft $527
Subdivision The Wilshire
MLS Listing ID 75454289
Sold Date 07/28/23
Bedrooms 2
Full Baths 2
Half Baths 1
HOA Fees $1,052/mo
Year Built 2017
Annual Tax Amount $18,976
Tax Year 2022
Property Description
One of Houston's finest in the heart of the River Oaks District. Residency at The Wilshire is full service, & the amenities & conveniences available create ease in even the most hectic of schedules. 705 has stunning views of the Houston cityscape as soon as you enter. Kitchen features state of the art appliances w/porcelain surfaces, designer backsplash & entertaining island. Elegant custom lighting, motorized shades, designer draperies,& surround sound throughout. Operate all from your smart phone w/Savant Whole Home Audio. Primary Suite w/breathtaking views complete w/Designer touches & custom closet by Madeval. Spacious Secondary Bedroom w/large closet & uncompromised views. Private Balcony off Dining Room overlooks pool. Common amenities include pool, outdoor Kitchen/Dining, private cabanas, dog grooming & run stations, indoor/outdoor lounge areas, Gym, event & conference rooms. Valet, Porter & 24 hour concierge. 2 parking spots + climate controlled storage. Live. Work. Play!
Location
State TX
County Harris
Area Briar Hollow
Building/Complex Name THE WILSHIRE
Rooms
Other Rooms Living/Dining Combo, Utility Room in House
Den/Bedroom Plus 2
Kitchen Breakfast Bar, Island w/o Cooktop, Kitchen open to Family Room, Soft Closing Cabinets, Soft Closing Drawers, Under Cabinet Lighting, Walk-in Pantry
Interior
Interior Features Chilled Water System, Concrete Walls, Drapes/Curtains/Window Cover, Fire/Smoke Alarm, Partially Sprinklered, Pressurized Stairwell, Refrigerator Included, Wired for Sound
Heating Heat Pump
Cooling Heat Pump
Flooring Carpet, Engineered Wood, Tile
Appliance Dryer Included, Full Size, Refrigerator, Washer Included
Dryer Utilities 1
Exterior
Exterior Feature Balcony/Terrace, Exercise Room, Guest Room Available, Party Room, Play Area, Service Elevator, Storage, Trash Chute
View East
Street Surface Asphalt,Curbs
Parking Type Assigned Parking, Controlled Entrance, Valet Parking
Total Parking Spaces 2
Private Pool No
Building
Unit Features Home Automation,Covered Terrace
Builder Name Pelican Builders
New Construction No
Schools
Elementary Schools School At St George Place
Middle Schools Lanier Middle School
High Schools Lamar High School (Houston)
School District 27 - Houston
Others
Pets Allowed With Restrictions
HOA Fee Include Building & Grounds,Concierge,Gas,Insurance Common Area,Partial Utilities,Trash Removal,Valet Parking,Water and Sewer
Tax ID 138-873-005-0005
Ownership Full Ownership
Energy Description Ceiling Fans,Digital Program Thermostat,High-Efficiency HVAC,HVAC>13 SEER,Insulated/Low-E windows,Tankless/On-Demand H2O Heater
Acceptable Financing Cash Sale, Conventional
Tax Rate 2.2019
Disclosures Sellers Disclosure
Listing Terms Cash Sale, Conventional
Financing Cash Sale,Conventional
Special Listing Condition Sellers Disclosure
Pets Description With Restrictions
Read Less
Want to know what your home might be worth? Contact us for a FREE valuation!

Our team is ready to help you sell your home for the highest possible price ASAP

Bought with Nan & Company PropertiesChristie's International R

Nicholas Chambers
Global Real Estate Advisor & Territory Manager | License ID: 600030
GET MORE INFORMATION





