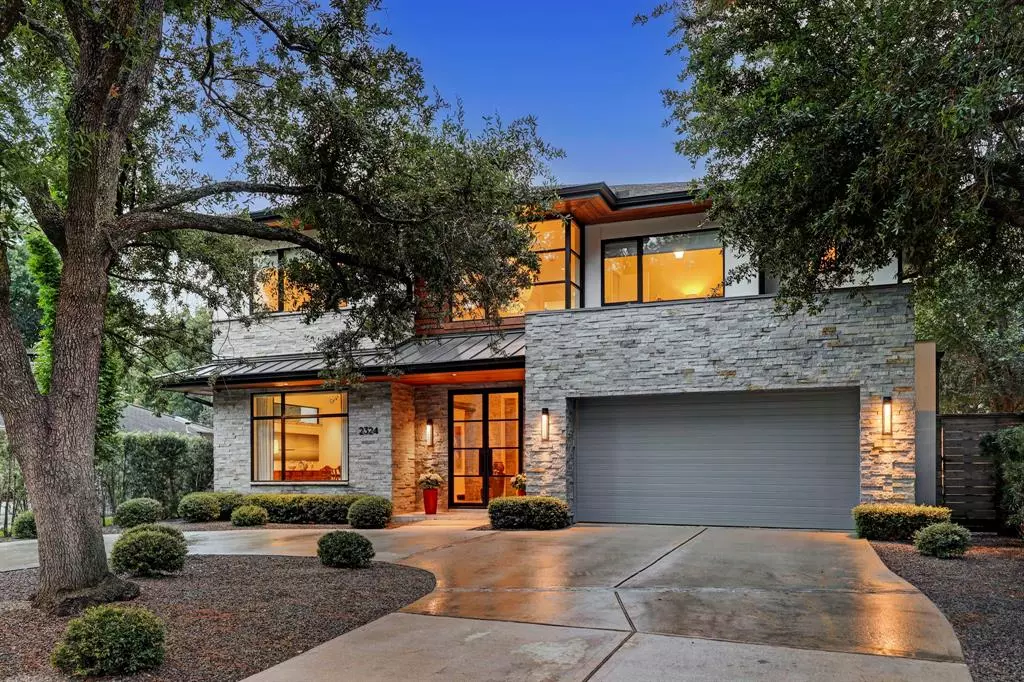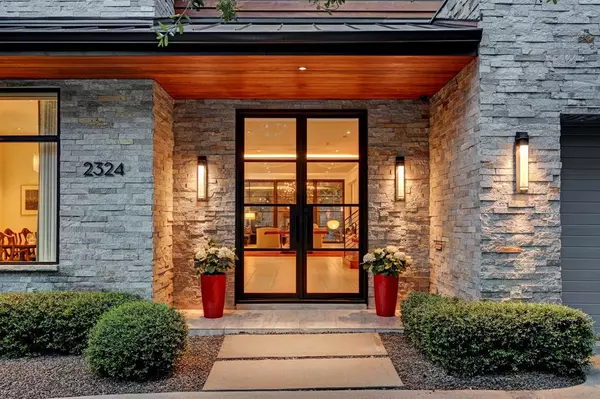$2,875,000
For more information regarding the value of a property, please contact us for a free consultation.
2324 Shannon ST Houston, TX 77027
4 Beds
4.1 Baths
5,108 SqFt
Key Details
Property Type Single Family Home
Listing Status Sold
Purchase Type For Sale
Square Footage 5,108 sqft
Price per Sqft $533
Subdivision Oak Estates
MLS Listing ID 17207534
Sold Date 07/31/23
Style Contemporary/Modern
Bedrooms 4
Full Baths 4
Half Baths 1
HOA Fees $163/ann
HOA Y/N 1
Year Built 2014
Annual Tax Amount $53,311
Tax Year 2022
Lot Size 9,330 Sqft
Acres 0.2142
Property Description
Sensible and exceptionally elegant, 2324 Shannon brings together an organic merging of stone and wood, outdoors and indoors, lightness and strength. The owners of this custom home, built in 2014 (per HCAD), wanted a contemporary version of a prairie-style home with MCM highlights. To that end, the silvery exterior stone is brought inside on an accent wall that terminates inside the glass wine room, and there is a mix of striking materials, styles and natural settings. The home has four bedrooms (all up) with ensuite bathrooms, plus a half-bath. This is a house that will appeal to owners who value fastidious design, such as the Poggenpohl kitchen, as well as practicality: Miele and Thermador appliances and two large kitchen islands with three sinks. Outside, the plunge pool, loggia with fireplace, summer kitchen, gardens and connecting hardscape are all put to efficient use. It’s close to Highland Village and zoned to River Oaks Elementary (buyer to confirm eligibility). All per Seller
Location
State TX
County Harris
Area River Oaks Area
Rooms
Bedroom Description All Bedrooms Up,En-Suite Bath,Primary Bed - 2nd Floor,Sitting Area,Walk-In Closet
Other Rooms 1 Living Area, Breakfast Room, Family Room, Formal Dining, Home Office/Study, Kitchen/Dining Combo, Living Area - 1st Floor, Utility Room in House
Den/Bedroom Plus 4
Kitchen Breakfast Bar, Butler Pantry, Instant Hot Water, Island w/o Cooktop, Kitchen open to Family Room, Pantry, Pots/Pans Drawers, Second Sink, Soft Closing Cabinets, Soft Closing Drawers, Under Cabinet Lighting
Interior
Interior Features Alarm System - Owned, Central Vacuum, Drapes/Curtains/Window Cover, Dry Bar, Elevator Shaft, Fire/Smoke Alarm, Formal Entry/Foyer, High Ceiling, Prewired for Alarm System, Refrigerator Included, Wired for Sound
Heating Central Gas, Zoned
Cooling Central Electric, Zoned
Flooring Stone, Wood
Fireplaces Number 2
Fireplaces Type Gaslog Fireplace
Exterior
Exterior Feature Back Yard, Back Yard Fenced, Balcony, Covered Patio/Deck, Exterior Gas Connection, Outdoor Kitchen, Patio/Deck, Sprinkler System
Garage Attached Garage
Garage Spaces 2.0
Garage Description Additional Parking, Auto Garage Door Opener, Circle Driveway, Double-Wide Driveway
Pool 1
Roof Type Composition,Other
Street Surface Asphalt,Curbs,Gutters
Private Pool Yes
Building
Lot Description Subdivision Lot, Wooded
Faces Northeast
Story 2
Foundation Slab on Builders Pier
Lot Size Range 0 Up To 1/4 Acre
Sewer Public Sewer
Water Public Water
Structure Type Stone,Stucco,Wood
New Construction No
Schools
Elementary Schools River Oaks Elementary School (Houston)
Middle Schools Lanier Middle School
High Schools Lamar High School (Houston)
School District 27 - Houston
Others
HOA Fee Include Courtesy Patrol,Other
Restrictions Deed Restrictions
Tax ID 076-197-006-0105
Ownership Full Ownership
Energy Description Ceiling Fans,Digital Program Thermostat,Energy Star Appliances,Energy Star/CFL/LED Lights,Generator,High-Efficiency HVAC,HVAC>13 SEER,Insulated/Low-E windows,Insulation - Blown Fiberglass,Tankless/On-Demand H2O Heater
Acceptable Financing Cash Sale, Conventional
Tax Rate 2.2019
Disclosures Exclusions, Sellers Disclosure
Listing Terms Cash Sale, Conventional
Financing Cash Sale,Conventional
Special Listing Condition Exclusions, Sellers Disclosure
Read Less
Want to know what your home might be worth? Contact us for a FREE valuation!

Our team is ready to help you sell your home for the highest possible price ASAP

Bought with Beth Wolff, REALTORS

Nicholas Chambers
Global Real Estate Advisor & Territory Manager | License ID: 600030
GET MORE INFORMATION





