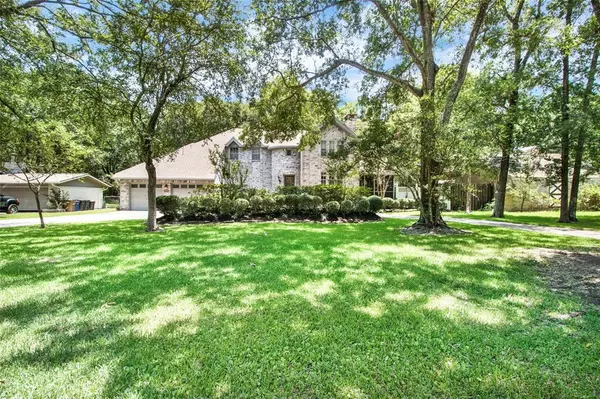$350,000
For more information regarding the value of a property, please contact us for a free consultation.
1200 Oak Hollow DR Dickinson, TX 77539
4 Beds
2.1 Baths
2,503 SqFt
Key Details
Property Type Single Family Home
Listing Status Sold
Purchase Type For Sale
Square Footage 2,503 sqft
Price per Sqft $139
Subdivision Oak Hollow
MLS Listing ID 27866385
Sold Date 07/28/23
Style Traditional
Bedrooms 4
Full Baths 2
Half Baths 1
Year Built 1984
Annual Tax Amount $6,337
Tax Year 2022
Lot Size 0.459 Acres
Acres 0.4591
Property Description
Custom-built 4 BR-2.5 Ba-2 Car home w/ circle driveway situated on almost 1/2 acre beautifully wooded lot in the Oak Hollow Subdivision. This home has been loved throughout the years by it's original owners and is ready for it's new owner to add their own personal touches. The large island kitchen has tons of cabinet space and features double oven, electric cooktop, and a beautiful garden window overlooking the backyard. Located off the breakfast area is 4th bedroom with custom built in desk (could be used as home office). The huge living room is elegant with block panel walls and cozy fireplace with gas connections and access to the formal dining room. Upstairs, you will be amazed at the size of the Primary Bedroom with extra sitting area, en-suite bath and walk in closet. Bedroom 2 also has an extra sitting area and 3 closets! Enjoy the 22x10 screened in porch with plumbed gas grill. The backyard is amazing with beautiful trees & plenty of room to play or to add your private pool.
Location
State TX
County Galveston
Area Dickinson
Rooms
Bedroom Description 1 Bedroom Down - Not Primary BR,En-Suite Bath,Sitting Area,Walk-In Closet
Other Rooms 1 Living Area, Breakfast Room, Formal Dining, Home Office/Study, Utility Room in House
Master Bathroom Primary Bath: Double Sinks, Primary Bath: Shower Only, Secondary Bath(s): Double Sinks, Secondary Bath(s): Tub/Shower Combo
Kitchen Island w/ Cooktop
Interior
Interior Features Crown Molding, Drapes/Curtains/Window Cover
Heating Central Gas
Cooling Central Electric
Flooring Carpet, Vinyl
Fireplaces Number 1
Fireplaces Type Gas Connections
Exterior
Exterior Feature Covered Patio/Deck, Exterior Gas Connection, Partially Fenced, Patio/Deck, Porch, Screened Porch
Parking Features Attached Garage
Garage Spaces 2.0
Garage Description Additional Parking, Circle Driveway
Roof Type Composition
Private Pool No
Building
Lot Description Subdivision Lot, Wooded
Story 2
Foundation Pier & Beam
Lot Size Range 1/4 Up to 1/2 Acre
Water Water District
Structure Type Brick
New Construction No
Schools
Elementary Schools Bay Colony Elementary School
Middle Schools Dunbar Middle School (Dickinson)
High Schools Dickinson High School
School District 17 - Dickinson
Others
Senior Community No
Restrictions Unknown
Tax ID 3015-0072-0000-006
Acceptable Financing Cash Sale, Conventional
Tax Rate 2.4615
Disclosures Sellers Disclosure
Listing Terms Cash Sale, Conventional
Financing Cash Sale,Conventional
Special Listing Condition Sellers Disclosure
Read Less
Want to know what your home might be worth? Contact us for a FREE valuation!

Our team is ready to help you sell your home for the highest possible price ASAP

Bought with Santa Fe Realty
Nicholas Chambers
Luxury Real Estate Advisor & Territory Manager | License ID: 600030
GET MORE INFORMATION





