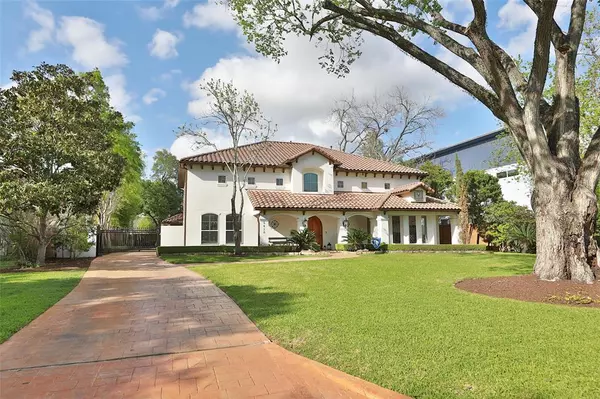$1,999,000
For more information regarding the value of a property, please contact us for a free consultation.
5410 Valerie ST Bellaire, TX 77401
4 Beds
5.2 Baths
6,473 SqFt
Key Details
Property Type Single Family Home
Listing Status Sold
Purchase Type For Sale
Square Footage 6,473 sqft
Price per Sqft $293
Subdivision Braeburn Cntry Club Estates Se
MLS Listing ID 45840228
Sold Date 07/31/23
Style Mediterranean
Bedrooms 4
Full Baths 5
Half Baths 2
Year Built 1992
Annual Tax Amount $33,484
Tax Year 2022
Lot Size 0.470 Acres
Acres 0.47
Property Description
Look no further than this Mediterranean marvel located on a quiet street in Bellaire. Near the Medical Center, shopping and restaurants and parks. Not only does it exude elegance, warmth and comfort but also offers an abundance of entertainment options. With a formal living and dining room, and a modern kitchen open to the large family room with a wall of windows overlooking the covered patio, outdoor kitchen and pool.
The large primary suite features his and hers closets as well as a two sided fireplace adding undeniable luxury. With all generously sized secondary bedrooms with ensuite you will be surrounded by endless comfort.
Plus there is a bonus room above the garage, which is excellent for strength training or dance practice but could also be easily converted to an in-law suite.. Such a serene and comfortable space it is great for just hanging out. Don't miss out on making this dream house your home sweet home.
Location
State TX
County Harris
Area Bellaire Area
Rooms
Bedroom Description All Bedrooms Up,En-Suite Bath,Primary Bed - 2nd Floor,Walk-In Closet
Den/Bedroom Plus 5
Kitchen Butler Pantry, Island w/ Cooktop, Kitchen open to Family Room, Pantry, Soft Closing Drawers, Walk-in Pantry
Interior
Interior Features Crown Molding, Drapes/Curtains/Window Cover, Formal Entry/Foyer, High Ceiling
Heating Central Gas
Cooling Central Electric
Flooring Tile, Wood
Fireplaces Number 2
Fireplaces Type Gaslog Fireplace
Exterior
Exterior Feature Back Yard Fenced, Covered Patio/Deck, Outdoor Kitchen, Sprinkler System
Garage Attached/Detached Garage
Garage Spaces 2.0
Pool 1
Roof Type Tile
Street Surface Concrete
Accessibility Driveway Gate
Private Pool Yes
Building
Lot Description Subdivision Lot
Faces South
Story 2
Foundation Slab
Lot Size Range 1/4 Up to 1/2 Acre
Sewer Public Sewer
Water Public Water
Structure Type Stucco
New Construction No
Schools
Elementary Schools Lovett Elementary School
Middle Schools Pershing Middle School
High Schools Bellaire High School
School District 27 - Houston
Others
Restrictions Deed Restrictions,Zoning
Tax ID 067-010-012-0019
Acceptable Financing Cash Sale, Conventional
Tax Rate 2.1156
Disclosures Sellers Disclosure
Listing Terms Cash Sale, Conventional
Financing Cash Sale,Conventional
Special Listing Condition Sellers Disclosure
Read Less
Want to know what your home might be worth? Contact us for a FREE valuation!

Our team is ready to help you sell your home for the highest possible price ASAP

Bought with CB&A, Realtors- Loop Central

Nicholas Chambers
Global Real Estate Advisor & Territory Manager | License ID: 600030
GET MORE INFORMATION





