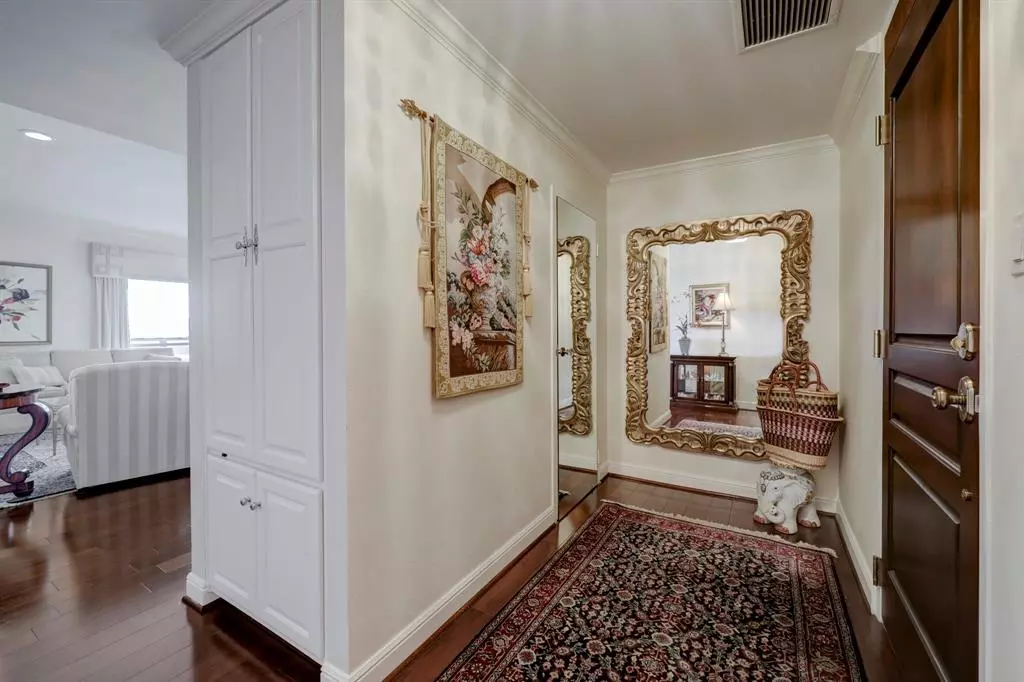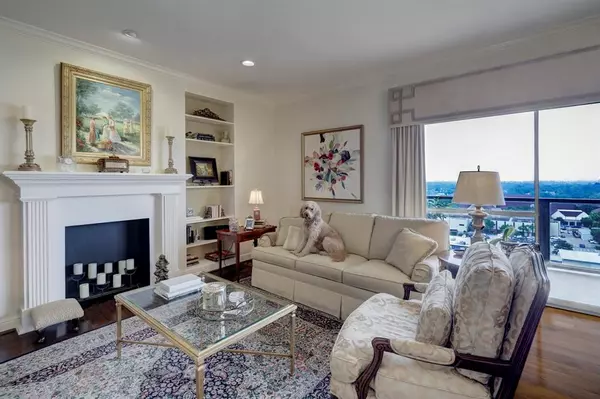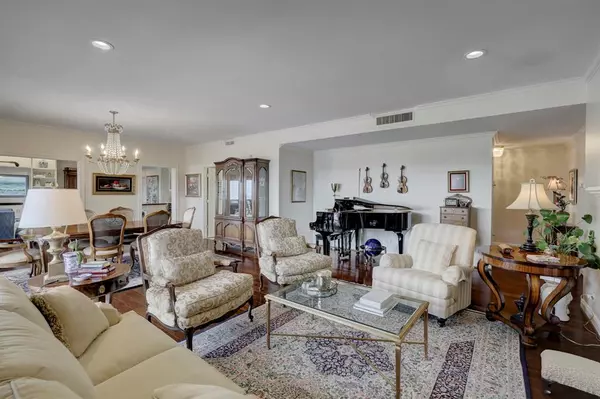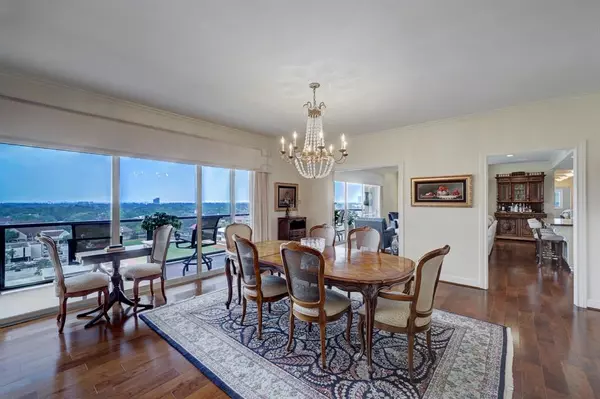$995,000
For more information regarding the value of a property, please contact us for a free consultation.
2929 Buffalo Speedway #1111-13 Houston, TX 77098
4 Beds
4 Baths
3,246 SqFt
Key Details
Property Type Condo
Listing Status Sold
Purchase Type For Sale
Square Footage 3,246 sqft
Price per Sqft $300
Subdivision Lamar Tower
MLS Listing ID 60039125
Sold Date 07/31/23
Bedrooms 4
Full Baths 4
HOA Fees $3,050/mo
Year Built 1965
Annual Tax Amount $17,698
Tax Year 2022
Property Description
Sophisticated 4 bedroom 4 bath home in the prestigious Lamar Tower high-rise located in the desirable Upper Kirby area. This spacious combined double unit offers over 3,200 square feet bathed in natural light with direct North/East views of River Oaks tree-tops and the Downtown skyline. Enjoy entertaining in your formal living and dining area adjacent to the open island kitchen and family room which lead out to an expansive 40-foot balcony. This ideal split floorplan offers a primary retreat with ensuite bath and sitting room with three additional bedrooms situated on the opposite end. Take advantage of abundant storage with a large utility room, walk-in pantry, and silver closet. Convenient lock and leave lifestyle with full-service amenities: gym, pool, party room, dog park, valet, concierge, porters, & onsite management/maintenance depts. Located inside the loop within close proximity to downtown, Galleria, and the Medical Center. Don't miss this remarkable home!
Location
State TX
County Harris
Area Upper Kirby
Building/Complex Name LAMAR TOWER
Rooms
Bedroom Description All Bedrooms Down,En-Suite Bath,Primary Bed - 1st Floor,Sitting Area,Split Plan,Walk-In Closet
Other Rooms Family Room, Formal Dining, Formal Living, Guest Suite, Living/Dining Combo, Utility Room in House
Den/Bedroom Plus 4
Kitchen Breakfast Bar, Island w/o Cooktop, Kitchen open to Family Room, Pots/Pans Drawers, Under Cabinet Lighting, Walk-in Pantry
Interior
Interior Features Balcony, Crown Molding, Drapes/Curtains/Window Cover, Fire/Smoke Alarm, Formal Entry/Foyer, Refrigerator Included
Heating Central Electric
Cooling Central Electric
Flooring Tile, Wood
Fireplaces Number 1
Fireplaces Type Mock Fireplace
Appliance Dryer Included, Electric Dryer Connection, Refrigerator, Washer Included
Dryer Utilities 1
Exterior
Exterior Feature Balcony/Terrace, Exercise Room, Party Room, Service Elevator, Trash Pick Up
View North
Street Surface Asphalt,Concrete,Curbs,Gutters
Parking Type Additional Parking, Assigned Parking, Auto Garage Door Opener, Controlled Entrance, Underground, Valet Parking
Total Parking Spaces 2
Private Pool No
Building
Faces South
Unit Features Covered Terrace
New Construction No
Schools
Elementary Schools Poe Elementary School
Middle Schools Lanier Middle School
High Schools Lamar High School (Houston)
School District 27 - Houston
Others
Pets Allowed With Restrictions
HOA Fee Include Building & Grounds,Concierge,Electric,Full Utilities,Insurance Common Area,Limited Access,Porter,Recreational Facilities,Trash Removal,Valet Parking,Water and Sewer
Tax ID 114-527-011-0013
Ownership Full Ownership
Energy Description Ceiling Fans
Acceptable Financing Cash Sale, Conventional
Tax Rate 2.2019
Disclosures Sellers Disclosure, Special Addendum
Listing Terms Cash Sale, Conventional
Financing Cash Sale,Conventional
Special Listing Condition Sellers Disclosure, Special Addendum
Pets Description With Restrictions
Read Less
Want to know what your home might be worth? Contact us for a FREE valuation!

Our team is ready to help you sell your home for the highest possible price ASAP

Bought with Century 21 Realty Partners

Nicholas Chambers
Global Real Estate Advisor & Territory Manager | License ID: 600030
GET MORE INFORMATION





