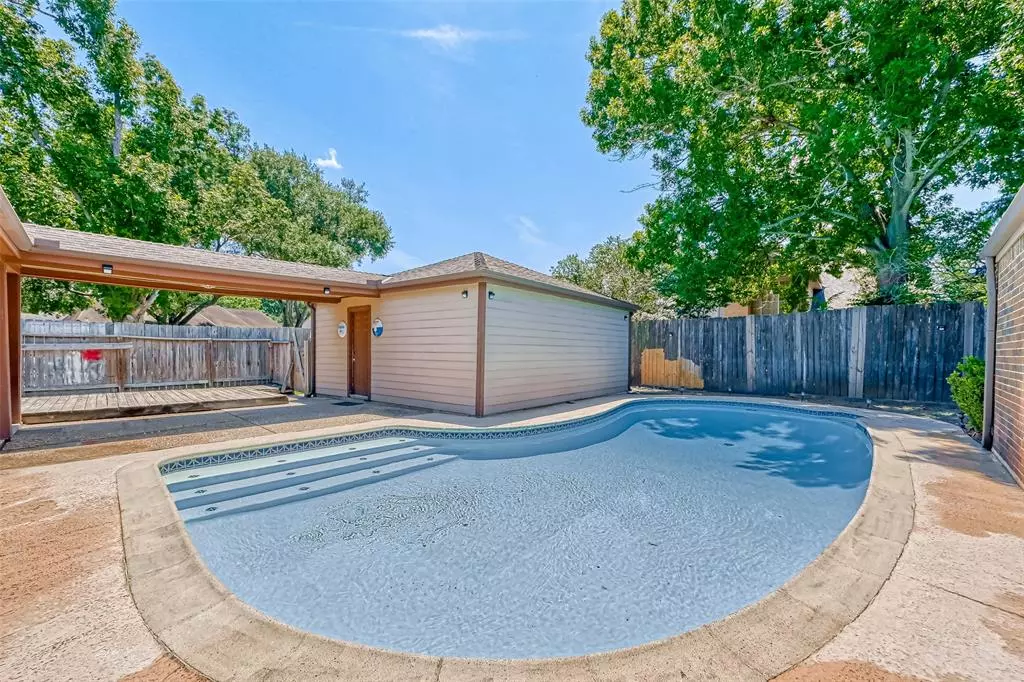$299,999
For more information regarding the value of a property, please contact us for a free consultation.
15203 Paseo Del Rey DR Houston, TX 77083
4 Beds
2 Baths
2,241 SqFt
Key Details
Property Type Single Family Home
Listing Status Sold
Purchase Type For Sale
Square Footage 2,241 sqft
Price per Sqft $133
Subdivision Mission Bend South Sec 03
MLS Listing ID 94974626
Sold Date 07/31/23
Style Traditional
Bedrooms 4
Full Baths 2
HOA Fees $43/ann
HOA Y/N 1
Year Built 1977
Annual Tax Amount $5,589
Tax Year 2022
Lot Size 6,107 Sqft
Acres 0.1402
Property Description
Never Flooded! Welcome home to 4 bedrooms on a corner lot with a nice size swimming pool! Lots of space to entertain. Breakfast bar in kitchen, walk in pantry, fireplace. Hardwood floors, stainless steel appliances (fridge is included), granite countertops, porcelain tile. Windows replaced with Double Pane by previous owner for energy efficiency.
Location
State TX
County Harris
Area Mission Bend Area
Rooms
Bedroom Description All Bedrooms Down,Split Plan,Walk-In Closet
Other Rooms 1 Living Area, Family Room, Formal Dining, Formal Living, Home Office/Study, Utility Room in House
Kitchen Breakfast Bar, Kitchen open to Family Room, Pantry, Walk-in Pantry
Interior
Heating Central Gas
Cooling Central Electric
Fireplaces Number 1
Fireplaces Type Gas Connections
Exterior
Garage Detached Garage
Garage Spaces 1.0
Pool 1
Roof Type Composition
Private Pool Yes
Building
Lot Description Corner
Story 1
Foundation Slab
Lot Size Range 0 Up To 1/4 Acre
Sewer Public Sewer
Water Public Water, Water District
Structure Type Brick,Wood
New Construction No
Schools
Elementary Schools Petrosky Elementary School
Middle Schools Albright Middle School
High Schools Aisd Draw
School District 2 - Alief
Others
HOA Fee Include Clubhouse,Grounds,Recreational Facilities
Restrictions Deed Restrictions
Tax ID 109-474-000-0075
Acceptable Financing Cash Sale, Conventional, FHA, VA
Tax Rate 2.3332
Disclosures Sellers Disclosure
Listing Terms Cash Sale, Conventional, FHA, VA
Financing Cash Sale,Conventional,FHA,VA
Special Listing Condition Sellers Disclosure
Read Less
Want to know what your home might be worth? Contact us for a FREE valuation!

Our team is ready to help you sell your home for the highest possible price ASAP

Bought with RE/MAX Real Estate Assoc.

Nicholas Chambers
Global Real Estate Advisor & Territory Manager | License ID: 600030
GET MORE INFORMATION





