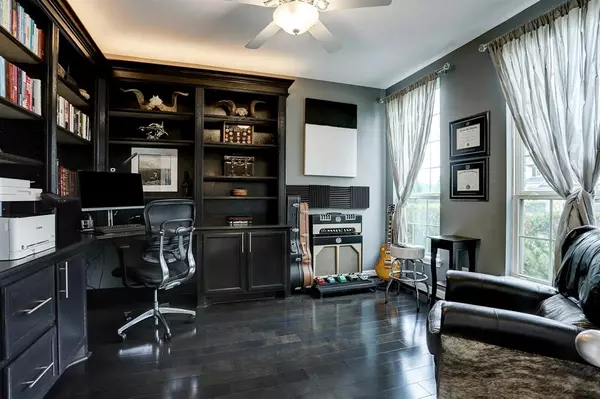$690,000
For more information regarding the value of a property, please contact us for a free consultation.
26402 Prairie School LN Katy, TX 77494
4 Beds
3.1 Baths
4,109 SqFt
Key Details
Property Type Single Family Home
Listing Status Sold
Purchase Type For Sale
Square Footage 4,109 sqft
Price per Sqft $165
Subdivision Woodcreek Reserve
MLS Listing ID 94683554
Sold Date 08/02/23
Style Traditional
Bedrooms 4
Full Baths 3
Half Baths 1
HOA Fees $108/ann
HOA Y/N 1
Year Built 2013
Annual Tax Amount $12,416
Tax Year 2022
Lot Size 0.262 Acres
Acres 0.2623
Property Description
AMAZING OPPORTUNITY! Immaculate Home w/tons of upgrades in Master Planned Community of Woodcreek Reserve. This was going to be the sellers "forever home", so they added a ton of exquisite upgrades when they built, now they are being relocated. Enter through the fabulous 15 ft custom doors & feel right at home. Home features a kitchen that is both a chef’s & entertainer’s dream, w/open custom cabinets, gas cooktop & oversized island w/exotic granite. Opulent custom bookshelves in Study w/hardwood floors. The Family Room has soaring ceiling w/impressive wall of windows, gas log fireplace, & easy access to kitchen. Luxurious Primary Suite w/double tray ceiling, walk-in closets, relaxing jetted tub, & oversized shower. Huge upgraded upstairs bedroom w/Hollywood bath & bedroom great for crafting. Great game room and media room upstairs! Award winning Katy ISD Elem, & Jr. High schools are walking distance from this home. Contact listing agent for full list of incl. items & upgrades. WOW!!!
Location
State TX
County Fort Bend
Area Katy - Southwest
Rooms
Bedroom Description Primary Bed - 1st Floor,Walk-In Closet
Other Rooms Breakfast Room, Family Room, Formal Dining, Gameroom Up, Home Office/Study, Media, Utility Room in House
Kitchen Breakfast Bar, Kitchen open to Family Room, Reverse Osmosis, Walk-in Pantry
Interior
Interior Features Alarm System - Leased, High Ceiling, Wired for Sound
Heating Central Gas
Cooling Central Electric
Flooring Carpet, Tile, Wood
Fireplaces Number 1
Fireplaces Type Gas Connections, Gaslog Fireplace
Exterior
Exterior Feature Back Yard Fenced
Garage Detached Garage
Garage Spaces 3.0
Roof Type Composition
Street Surface Concrete,Curbs
Private Pool No
Building
Lot Description Subdivision Lot
Faces South
Story 2
Foundation Slab
Lot Size Range 0 Up To 1/4 Acre
Builder Name Ashton Woods
Sewer Public Sewer
Water Public Water
Structure Type Brick,Cement Board,Stucco
New Construction No
Schools
Elementary Schools Woodcreek Elementary School
Middle Schools Woodcreek Junior High School
High Schools Katy High School
School District 30 - Katy
Others
Restrictions Deed Restrictions
Tax ID 9660-09-004-0090-914
Energy Description Ceiling Fans,High-Efficiency HVAC,Insulated/Low-E windows,Insulation - Blown Fiberglass,North/South Exposure,Radiant Attic Barrier
Acceptable Financing Cash Sale, Conventional, VA
Tax Rate 2.726
Disclosures Mud, Sellers Disclosure
Listing Terms Cash Sale, Conventional, VA
Financing Cash Sale,Conventional,VA
Special Listing Condition Mud, Sellers Disclosure
Read Less
Want to know what your home might be worth? Contact us for a FREE valuation!

Our team is ready to help you sell your home for the highest possible price ASAP

Bought with Coldwell Banker Realty

Nicholas Chambers
Global Real Estate Advisor & Territory Manager | License ID: 600030
GET MORE INFORMATION





