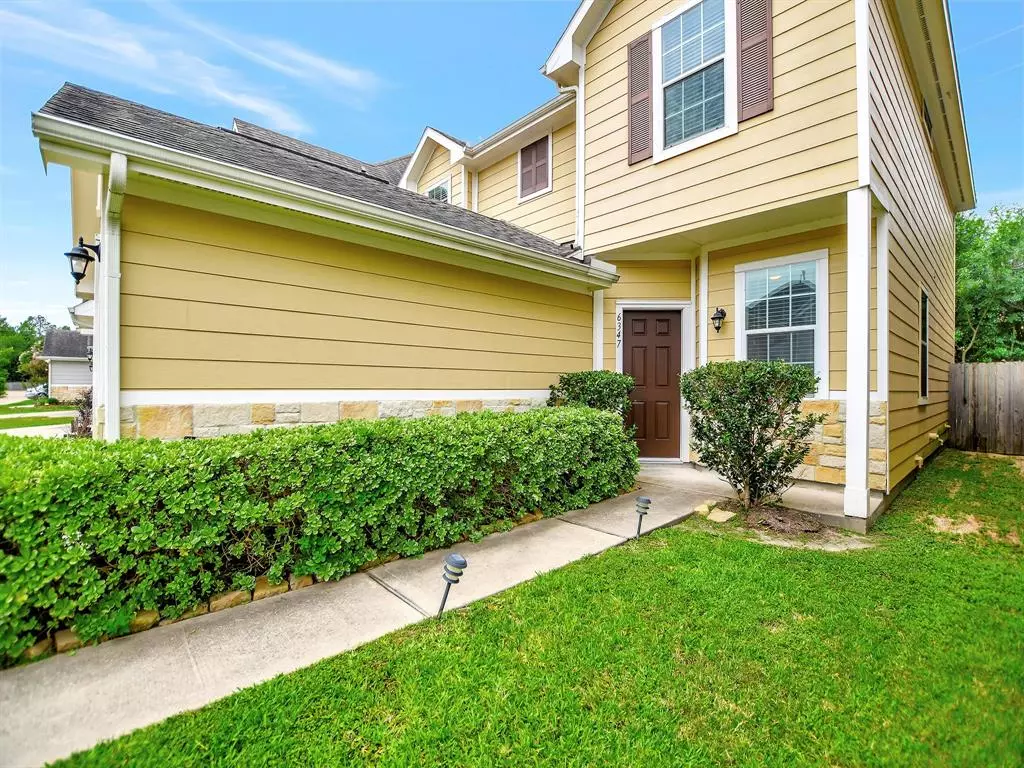$289,900
For more information regarding the value of a property, please contact us for a free consultation.
6347 Wilshire Ridge Houston, TX 77040
3 Beds
3 Baths
1,962 SqFt
Key Details
Property Type Single Family Home
Listing Status Sold
Purchase Type For Sale
Square Footage 1,962 sqft
Price per Sqft $146
Subdivision Wilshire Court
MLS Listing ID 78552579
Sold Date 08/04/23
Style Traditional
Bedrooms 3
Full Baths 3
HOA Fees $77/ann
HOA Y/N 1
Year Built 2014
Annual Tax Amount $5,985
Tax Year 2022
Lot Size 3,348 Sqft
Property Description
Welcome to your dream home in the sought after gated Wilshire Court! This charming 2-story home boasts an abundance of wonderful features making it ready to move-in. From tile flooring throughout the entire first floor to brand new installed carpet on the second floor. Niches, arches & fully freshly painted walls await your personal touch. The floor-plan offers convenient 3-4 bed rms. & 3 full baths w/ spacious family, formal dining & breakfast areas. Downstairs bedroom offers flexibility as studio or spare bedroom, w/ a full bath serving the entire area. Enjoy cooking in the fully equipped kitchen w/ granite counter tops & all SS appliances opening to family rm. w/access to the low maintenance patio easing gatherings or daily life. Plenty of windows allow natural light in, yet controlled by window covers throughout. Upstairs large primary bedroom w/ en-suite bath plus 2-secondary bedrooms w/ full bath. Easy access to 290, Loop 610, Beltway 8, abundance of restaurants & retail stores.
Location
State TX
County Harris
Area Northwest Houston
Rooms
Bedroom Description 1 Bedroom Down - Not Primary BR,All Bedrooms Up,En-Suite Bath,Primary Bed - 2nd Floor,Walk-In Closet
Other Rooms Breakfast Room, Family Room, Formal Dining, Living Area - 1st Floor, Utility Room in House
Den/Bedroom Plus 4
Kitchen Breakfast Bar, Kitchen open to Family Room, Pantry, Walk-in Pantry
Interior
Interior Features Drapes/Curtains/Window Cover, Dryer Included, Fire/Smoke Alarm, Refrigerator Included, Washer Included
Heating Central Gas
Cooling Central Electric
Flooring Carpet, Tile
Exterior
Exterior Feature Back Yard Fenced, Controlled Subdivision Access, Fully Fenced
Garage Attached Garage
Garage Spaces 2.0
Garage Description Auto Garage Door Opener
Roof Type Composition
Street Surface Concrete
Accessibility Automatic Gate
Private Pool No
Building
Lot Description Subdivision Lot
Story 2
Foundation Slab
Lot Size Range 0 Up To 1/4 Acre
Builder Name K.Hovnanian
Sewer Public Sewer
Water Public Water
Structure Type Cement Board,Stone
New Construction No
Schools
Elementary Schools Holbrook Elementary School
Middle Schools Dean Middle School
High Schools Jersey Village High School
School District 13 - Cypress-Fairbanks
Others
HOA Fee Include Grounds,Limited Access Gates
Restrictions Deed Restrictions
Tax ID NA
Ownership Full Ownership
Energy Description Attic Vents,Ceiling Fans,Digital Program Thermostat,Energy Star Appliances,Energy Star/CFL/LED Lights,HVAC>13 SEER,Insulation - Other,Insulation - Rigid Foam
Acceptable Financing Cash Sale, Conventional
Disclosures Owner/Agent, Sellers Disclosure
Listing Terms Cash Sale, Conventional
Financing Cash Sale,Conventional
Special Listing Condition Owner/Agent, Sellers Disclosure
Read Less
Want to know what your home might be worth? Contact us for a FREE valuation!

Our team is ready to help you sell your home for the highest possible price ASAP

Bought with NextHome Executives

Nicholas Chambers
Global Real Estate Advisor & Territory Manager | License ID: 600030
GET MORE INFORMATION





