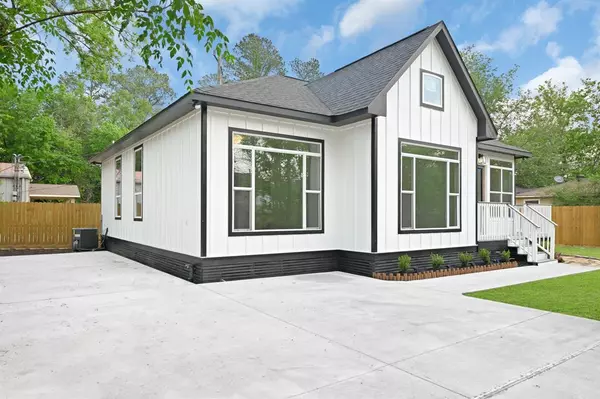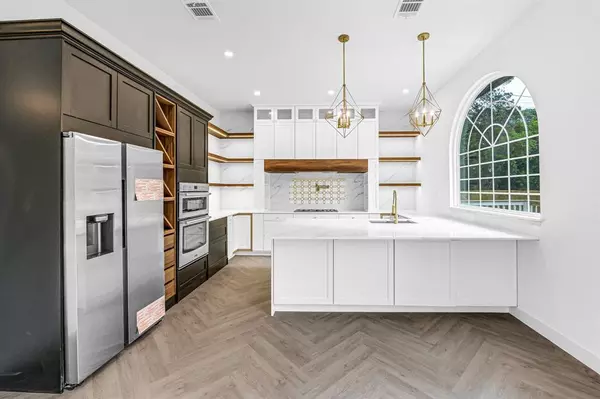$399,900
For more information regarding the value of a property, please contact us for a free consultation.
914 Armada DR Houston, TX 77091
3 Beds
2 Baths
1,614 SqFt
Key Details
Property Type Single Family Home
Listing Status Sold
Purchase Type For Sale
Square Footage 1,614 sqft
Price per Sqft $243
Subdivision Highland Heights
MLS Listing ID 17581092
Sold Date 08/07/23
Style Traditional
Bedrooms 3
Full Baths 2
Year Built 2023
Annual Tax Amount $1,582
Tax Year 2022
Lot Size 4,650 Sqft
Acres 0.1067
Property Description
This is the first of seven homes from same builder on Armada Dr. BE THE FIRST TO OWN THIS WONDERFUL HOME! WELCOME HOME!This wonderful 3 bedroom 2 bath FULLY FENCED home features FANTASTIC CURB APPEAL with beautiful landscaping, automated entry gate, front patio deck and PICTURE WINDOWS FACADE! OPEN CONCEPT FLOOR PLAN with 10' ceilings and recessed lighting throughout. Beautiful HERRINGBONE LAMINATE FLOORING in main living area and gorgeous FRENCH DOORS in dining area.The kitchen features a large breakfast bar with beautiful pendant lights, QUARTZ COUNTER TOPS, beautiful large window overlooking your side deck, plenty of storage, under cabinet lighting, CUSTOM WINE SHELVES, 5 burner gas cook top and pot filler. ALL STAINLESS STEEL KITCHEN APPLIANCES INCLUDED!! Extra spacious bedrooms, primary bedroom features a DESIGNER EN-SUITE BATH with double vanity, beautiful wall sconces, separate soak in tub and LARGE SHOWER. The primary closet features CUSTOM SHELVING AND BUILT IN VAULT ROOM!
Location
State TX
County Harris
Area Northwest Houston
Rooms
Bedroom Description All Bedrooms Down,En-Suite Bath,Walk-In Closet
Other Rooms Family Room, Formal Dining, Utility Room in House
Den/Bedroom Plus 3
Kitchen Breakfast Bar, Instant Hot Water, Kitchen open to Family Room, Pot Filler, Pots/Pans Drawers, Under Cabinet Lighting
Interior
Interior Features Fire/Smoke Alarm, High Ceiling, Refrigerator Included
Heating Central Gas
Cooling Central Electric
Flooring Carpet, Engineered Wood, Tile
Exterior
Exterior Feature Fully Fenced, Patio/Deck, Porch
Roof Type Composition
Accessibility Automatic Gate
Private Pool No
Building
Lot Description Subdivision Lot
Story 1
Foundation Pier & Beam
Lot Size Range 0 Up To 1/4 Acre
Builder Name Valentina Group
Sewer Public Sewer
Water Public Water
Structure Type Cement Board,Wood
New Construction Yes
Schools
Elementary Schools Highland Heights Elementary School
Middle Schools Williams Middle School
High Schools Washington High School
School District 27 - Houston
Others
Restrictions Deed Restrictions
Tax ID 016-278-002-0107
Energy Description Ceiling Fans,Digital Program Thermostat,Insulated Doors,Insulated/Low-E windows
Acceptable Financing Cash Sale, Conventional, FHA, Investor
Tax Rate 2.2019
Disclosures No Disclosures
Listing Terms Cash Sale, Conventional, FHA, Investor
Financing Cash Sale,Conventional,FHA,Investor
Special Listing Condition No Disclosures
Read Less
Want to know what your home might be worth? Contact us for a FREE valuation!

Our team is ready to help you sell your home for the highest possible price ASAP

Bought with Realty Solutions

Nicholas Chambers
Global Real Estate Advisor & Territory Manager | License ID: 600030
GET MORE INFORMATION





