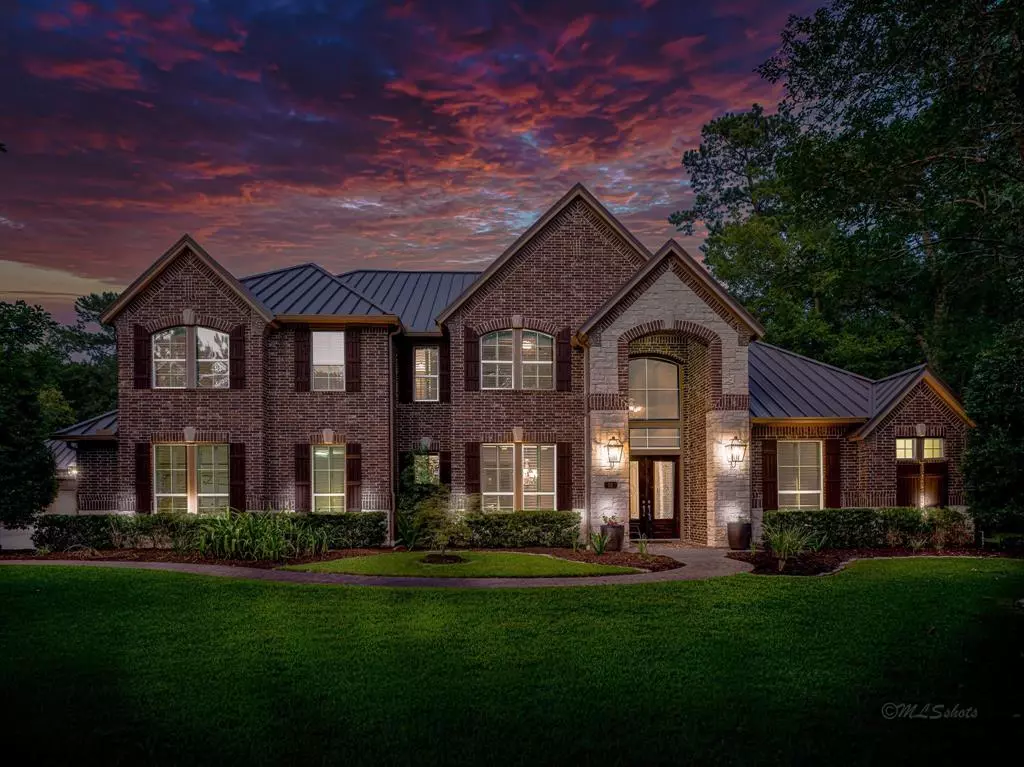$1,950,000
For more information regarding the value of a property, please contact us for a free consultation.
51 Rollingwood DR Houston, TX 77080
4 Beds
3.2 Baths
4,735 SqFt
Key Details
Property Type Single Family Home
Listing Status Sold
Purchase Type For Sale
Square Footage 4,735 sqft
Price per Sqft $390
Subdivision Rollingwood
MLS Listing ID 5686373
Sold Date 08/07/23
Style Traditional
Bedrooms 4
Full Baths 3
Half Baths 2
HOA Fees $10/ann
Year Built 2012
Annual Tax Amount $32,937
Tax Year 2022
Lot Size 1.850 Acres
Acres 1.8505
Property Description
Stunning home on 1.8 acres in gorgeous Rollingwood neighborhood. Beautiful landscaping and tons of upgrades provide warmth, low maintenance and a car lover's dream! The tremendous detached workshop can house 4+ cars. There is also a car lift! The main garage has 3 car spaces as well, totaling 7! Enter the beautiful home and you'll see seller's pride in ownership and how meticulously it's been maintained. Engineered hardwood throughout much of the home, plantation shutters, crown molding, tray and groin vault ceilings, dimmers, induction stove, double ovens, jetted tub all provide so much luxury. This plan has a secondary bedroom downstairs with en-suite bath. A half bath leads to the back yard & is perfect for a future pool. Upstairs has 2 more brs as well as a gr, media and extra space that could be a 5th br. The patio is spacious and gives a great view of the lush yard. Full house generator & a water well for irrigation. So much more! Please ask for all the Special Features.
Location
State TX
County Harris
Area Spring Branch
Rooms
Bedroom Description 2 Bedrooms Down
Other Rooms 1 Living Area, Breakfast Room, Family Room, Gameroom Up, Home Office/Study, Media, Utility Room in House
Kitchen Breakfast Bar, Pantry, Under Cabinet Lighting, Walk-in Pantry
Interior
Interior Features Alarm System - Leased, Balcony, Crown Molding, Drapes/Curtains/Window Cover, Dry Bar, Fire/Smoke Alarm, Formal Entry/Foyer, High Ceiling, Prewired for Alarm System, Split Level
Heating Central Gas
Cooling Central Electric
Flooring Carpet, Engineered Wood, Tile
Fireplaces Number 1
Fireplaces Type Gas Connections, Gaslog Fireplace
Exterior
Exterior Feature Back Yard, Back Yard Fenced, Covered Patio/Deck, Exterior Gas Connection, Fully Fenced, Outdoor Kitchen, Side Yard, Sprinkler System, Workshop
Garage Attached Garage, Detached Garage, Oversized Garage
Garage Spaces 7.0
Garage Description Additional Parking, Auto Driveway Gate, Auto Garage Door Opener, Boat Parking, Driveway Gate, Workshop
Roof Type Aluminum,Other
Accessibility Automatic Gate, Driveway Gate
Private Pool No
Building
Lot Description Subdivision Lot, Wooded
Story 2
Foundation Slab
Lot Size Range 1 Up to 2 Acres
Water Public Water
Structure Type Brick,Cement Board
New Construction No
Schools
Elementary Schools Woodview Elementary School
Middle Schools Spring Woods Middle School
High Schools Spring Woods High School
School District 49 - Spring Branch
Others
Restrictions Deed Restrictions
Tax ID 069-095-000-0003
Energy Description Attic Vents,Ceiling Fans,Digital Program Thermostat,Generator,HVAC>13 SEER
Acceptable Financing Cash Sale, Conventional, VA
Tax Rate 2.4379
Disclosures Sellers Disclosure
Green/Energy Cert Energy Star Qualified Home, Green Built Gulf Coast, Other Energy Report
Listing Terms Cash Sale, Conventional, VA
Financing Cash Sale,Conventional,VA
Special Listing Condition Sellers Disclosure
Read Less
Want to know what your home might be worth? Contact us for a FREE valuation!

Our team is ready to help you sell your home for the highest possible price ASAP

Bought with eXp Realty, LLC

Nicholas Chambers
Global Real Estate Advisor & Territory Manager | License ID: 600030
GET MORE INFORMATION





