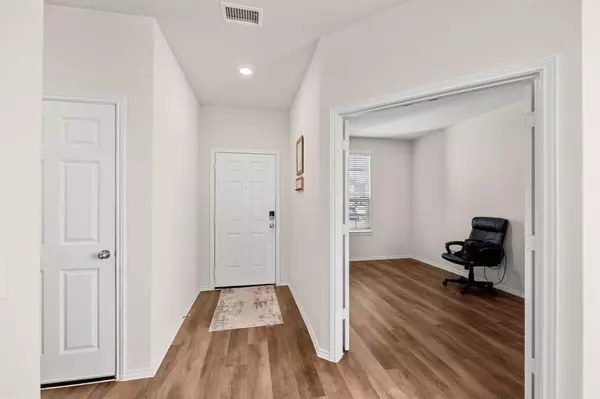$365,000
For more information regarding the value of a property, please contact us for a free consultation.
5814 Providence Springs TRL Katy, TX 77493
4 Beds
3 Baths
2,672 SqFt
Key Details
Property Type Single Family Home
Listing Status Sold
Purchase Type For Sale
Square Footage 2,672 sqft
Price per Sqft $134
Subdivision Katy Crossing
MLS Listing ID 42282576
Sold Date 08/08/23
Style Contemporary/Modern,Traditional
Bedrooms 4
Full Baths 3
HOA Fees $49/ann
HOA Y/N 1
Year Built 2021
Annual Tax Amount $10,409
Tax Year 2022
Lot Size 6,027 Sqft
Acres 0.1384
Property Description
Welcome Home and Look No Further!
Engorge Yourself In This Stunning 4 Bedroom, 1 Flex/Study Room, 3 Full Bath, Formal Dinning/Living/Kitchen Open Concept.
This Beautiful Home Offers a Full Guest/Mother in Law Suite Set up Downstairs Together with A Full Bathroom Next To It! Yes... You Heard It Right, A Mother In Law/ Private Guest Bedroom Hidden Away From The Rest! As You Make Your Way In, You Will Find A Beautiful French Door Flex/Study Room and Open Concept Formal Dinning, Living and Kitchen Combo Filled with All Natural Lighting! Make Your Way Upstairs To Find a Large Game Room and the Remaining 3 Bedrooms and 2 Full Baths! And Did I Forget To Mention The Giant Backyard ?
The Perfect Starter Home You Will NOT Want to Miss! Call and Schedule Your Showing Today!
Location
State TX
County Harris
Area Katy - Old Towne
Rooms
Bedroom Description 1 Bedroom Down - Not Primary BR,All Bedrooms Up,Primary Bed - 2nd Floor,Walk-In Closet
Other Rooms 1 Living Area, Formal Dining, Formal Living, Gameroom Up, Home Office/Study, Kitchen/Dining Combo, Living/Dining Combo, Utility Room in House
Kitchen Island w/o Cooktop, Kitchen open to Family Room, Pantry
Interior
Interior Features Dryer Included, Fire/Smoke Alarm, Refrigerator Included, Split Level, Washer Included
Heating Central Gas
Cooling Central Electric
Flooring Carpet, Vinyl, Vinyl Plank
Exterior
Exterior Feature Back Yard, Back Yard Fenced, Covered Patio/Deck
Garage Attached Garage
Garage Spaces 2.0
Garage Description Additional Parking
Roof Type Composition
Street Surface Concrete,Curbs
Private Pool No
Building
Lot Description Subdivision Lot
Story 2
Foundation Slab
Lot Size Range 0 Up To 1/4 Acre
Water Water District
Structure Type Brick,Stone
New Construction No
Schools
Elementary Schools Mcelwain Elementary School
Middle Schools Haskett Junior High School
High Schools Paetow High School
School District 30 - Katy
Others
Restrictions Deed Restrictions
Tax ID 141-494-001-0004
Energy Description Attic Vents,Digital Program Thermostat,Insulation - Spray-Foam
Acceptable Financing Cash Sale, Conventional, FHA, VA
Tax Rate 3.0877
Disclosures Mud, Other Disclosures, Sellers Disclosure
Listing Terms Cash Sale, Conventional, FHA, VA
Financing Cash Sale,Conventional,FHA,VA
Special Listing Condition Mud, Other Disclosures, Sellers Disclosure
Read Less
Want to know what your home might be worth? Contact us for a FREE valuation!

Our team is ready to help you sell your home for the highest possible price ASAP

Bought with Masterkey Realty Solutions

Nicholas Chambers
Global Real Estate Advisor & Territory Manager | License ID: 600030
GET MORE INFORMATION





