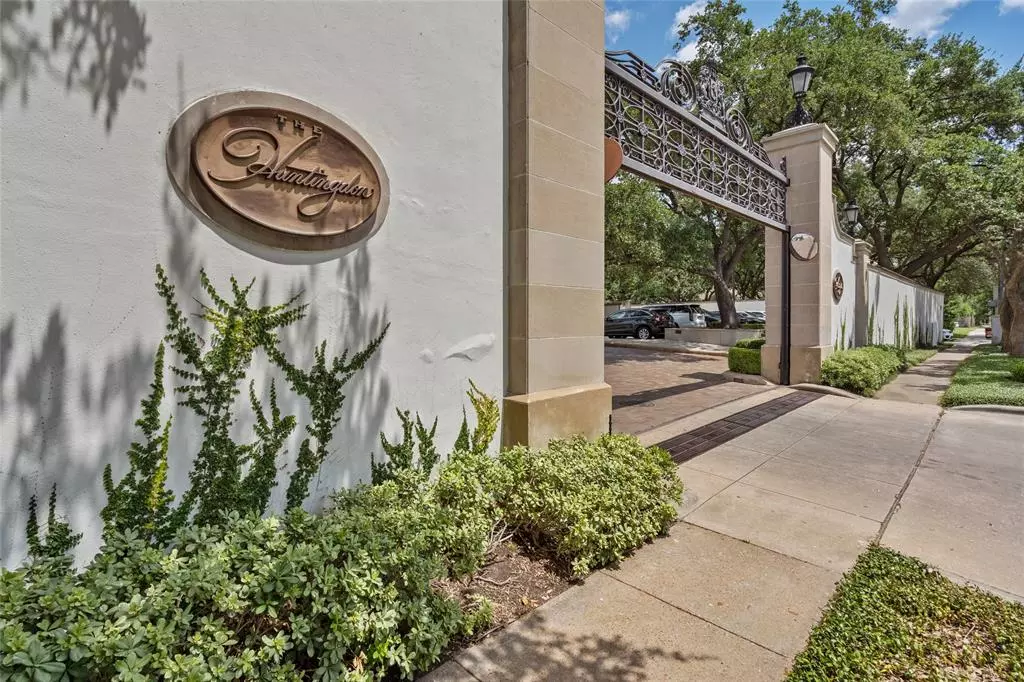$2,995,000
For more information regarding the value of a property, please contact us for a free consultation.
2121 Kirby DR #18NW Houston, TX 77019
2 Beds
3.1 Baths
4,527 SqFt
Key Details
Property Type Condo
Listing Status Sold
Purchase Type For Sale
Square Footage 4,527 sqft
Price per Sqft $637
Subdivision Huntingdon
MLS Listing ID 6411632
Sold Date 08/14/23
Bedrooms 2
Full Baths 3
Half Baths 1
HOA Fees $4,890/mo
Year Built 1983
Annual Tax Amount $47,957
Tax Year 2022
Property Description
From the 18th floor of the iconic Huntingdon in River Oaks, this gorgeous home offers incredible views in an exceptionally planned living space of more than 4500 sf. Elegant foyer opens to fabulous formals designed for large gatherings. Balcony is a wonderful extension of the entertaining space. Butler’s pantry services the dining room, wet bar & kitchen. Well-designed kitchen has ample counter & storage space w/ updated appliances & opens to a sunny breakfast room. The primary wing is comprised of a spacious sitting area, small office & a beautiful bedroom w/ his & her bathrooms. Guest suite offers an updated bathroom & walk-in closet. Intimate den leads to a stately tiger-eye maple-paneled library/study with breathtaking western views. This fabulous home comes w/ 4 parking spaces & 2 private storage units. The Huntingdon is renowned for its seasoned staff & exceptional amenities, including 24-hr concierge, valet, security, pool, fitness center & much more. All per Seller.
Location
State TX
County Harris
Area River Oaks Area
Building/Complex Name THE HUNTINGDON
Rooms
Bedroom Description En-Suite Bath,Primary Bed - 1st Floor,Sitting Area,Walk-In Closet
Other Rooms Breakfast Room, Den, Formal Dining, Formal Living, Guest Suite, Home Office/Study, Library, Utility Room in House
Den/Bedroom Plus 2
Kitchen Breakfast Bar, Butler Pantry, Pantry, Pots/Pans Drawers, Under Cabinet Lighting
Interior
Interior Features Alarm System - Owned, Balcony, Crown Molding, Drapes/Curtains/Window Cover, Elevator, Fire/Smoke Alarm, Formal Entry/Foyer, Interior Storage Closet, Refrigerator Included
Heating Central Electric, Zoned
Cooling Central Electric, Zoned
Flooring Marble Floors, Wood
Fireplaces Number 1
Fireplaces Type Mock Fireplace
Appliance Dryer Included, Electric Dryer Connection, Full Size, Refrigerator, Washer Included
Dryer Utilities 1
Exterior
Exterior Feature Balcony/Terrace, Guest Room Available, Party Room, Service Elevator, Storage, Trash Pick Up
View North, West
Street Surface Concrete,Curbs,Gutters
Parking Type Additional Parking, Assigned Parking, Connecting, Controlled Entrance, Underground, Valet Parking
Total Parking Spaces 4
Private Pool No
Building
Building Description Concrete, Concierge,Lounge,Private Garage,Storage Outside of Unit
Faces West
Unit Features Covered Terrace,Direct Elevator Access
Structure Type Concrete
New Construction No
Schools
Elementary Schools River Oaks Elementary School (Houston)
Middle Schools Lanier Middle School
High Schools Lamar High School (Houston)
School District 27 - Houston
Others
Pets Allowed With Restrictions
HOA Fee Include Building & Grounds,Clubhouse,Concierge,Courtesy Patrol,Insurance Common Area,Limited Access,On Site Guard,Porter,Recreational Facilities,Trash Removal,Valet Parking,Water and Sewer
Tax ID 115-578-018-0003
Ownership Full Ownership
Acceptable Financing Cash Sale
Tax Rate 2.2019
Disclosures Estate, Exclusions, HOA First Right of Refusal
Listing Terms Cash Sale
Financing Cash Sale
Special Listing Condition Estate, Exclusions, HOA First Right of Refusal
Pets Description With Restrictions
Read Less
Want to know what your home might be worth? Contact us for a FREE valuation!

Our team is ready to help you sell your home for the highest possible price ASAP

Bought with Martha Turner Sotheby's International Realty

Nicholas Chambers
Global Real Estate Advisor & Territory Manager | License ID: 600030
GET MORE INFORMATION





