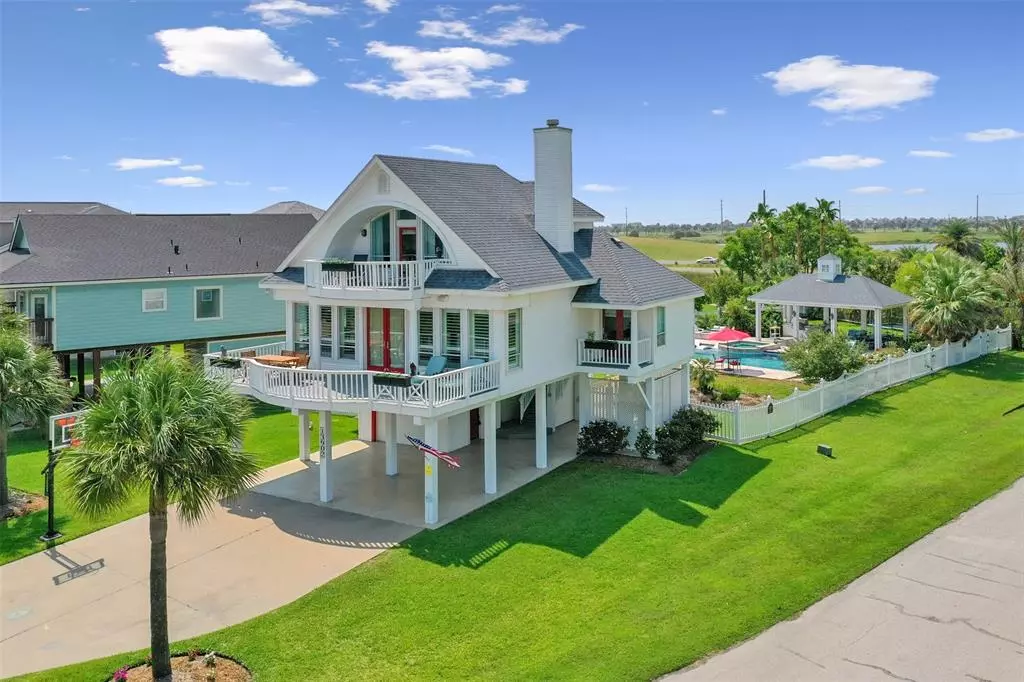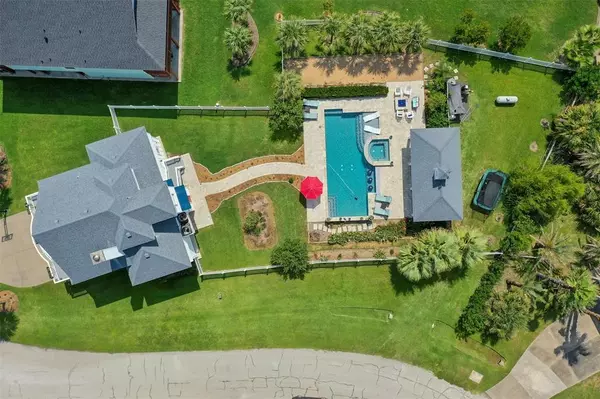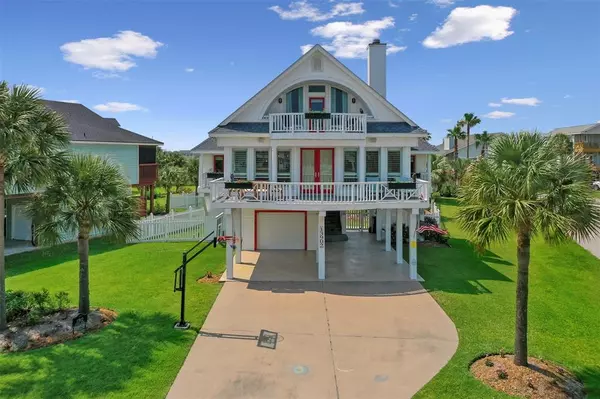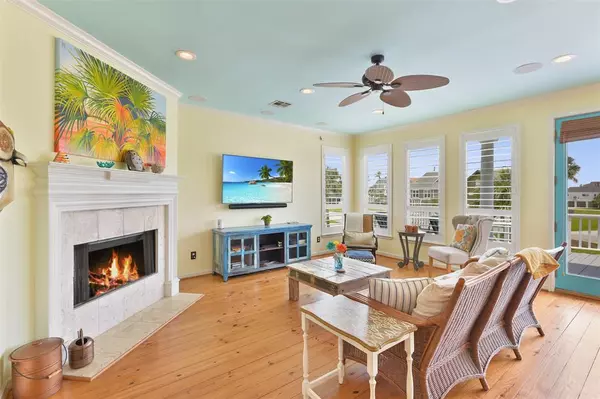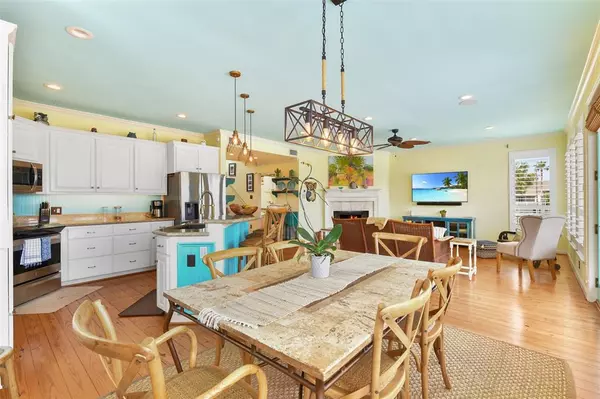$1,200,000
For more information regarding the value of a property, please contact us for a free consultation.
13902 Pirates Beach BLVD Galveston, TX 77554
3 Beds
2.1 Baths
1,772 SqFt
Key Details
Property Type Single Family Home
Listing Status Sold
Purchase Type For Sale
Square Footage 1,772 sqft
Price per Sqft $607
Subdivision Pirates Beach Sec 8
MLS Listing ID 77498882
Sold Date 08/14/23
Style Traditional
Bedrooms 3
Full Baths 2
Half Baths 1
HOA Fees $58/ann
HOA Y/N 1
Year Built 1996
Annual Tax Amount $16,220
Tax Year 2022
Lot Size 0.387 Acres
Acres 0.3868
Property Description
Beautiful beach-side home on 2 lots with unsurpassed cabana and backyard retreat! 3 Beds, 2.5 Baths, this home is located in Pirates Beach! The home is light and bright, 2 balconies up and down give spectacular beach views. Updated Kitchen has lots of storage, stainless steel appliances, granite countertops, and is open to the Living/Dining Room. 2 Bedrooms on first level, large private Primary Bedroom on 2nd level. Ensuite Bath has huge walk-in steam shower. Lots of storage with 2 walk-in closets. You will want to enjoy your backyard oasis with custom pool and spa, 500sf pool house with outdoor Kitchen and Dining area that includes stainless steel appliances and 42" built-in gas grill. This area is perfect for outdoor entertaining or lounging with 2 mini a/c & heaters. Your backyard has it all!! From bocce court next to the built-in fire pit, to the heated and chilled pool/hot-tub with imported porcelain tile and swim-up bar. This is a MUST-SEE!!
Location
State TX
County Galveston
Area West End
Rooms
Bedroom Description 2 Bedrooms Down,En-Suite Bath,Primary Bed - 2nd Floor,Split Plan,Walk-In Closet
Other Rooms 1 Living Area, Formal Dining, Formal Living, Kitchen/Dining Combo, Living Area - 1st Floor, Living/Dining Combo, Utility Room in House
Master Bathroom Half Bath, Primary Bath: Shower Only, Secondary Bath(s): Tub/Shower Combo
Den/Bedroom Plus 3
Kitchen Breakfast Bar, Island w/o Cooktop, Kitchen open to Family Room
Interior
Interior Features Balcony, Drapes/Curtains/Window Cover, Dryer Included, Refrigerator Included, Washer Included
Heating Central Electric
Cooling Central Electric
Fireplaces Number 1
Fireplaces Type Wood Burning Fireplace
Exterior
Exterior Feature Back Green Space, Back Yard, Back Yard Fenced, Balcony, Covered Patio/Deck, Exterior Gas Connection, Mosquito Control System, Outdoor Kitchen, Partially Fenced, Patio/Deck, Sprinkler System
Parking Features Attached Garage
Garage Spaces 1.0
Carport Spaces 1
Garage Description Additional Parking
Pool Gunite, In Ground
Waterfront Description Beach View,Beachside,Gulf View
Roof Type Composition
Street Surface Asphalt,Concrete,Curbs
Private Pool Yes
Building
Lot Description Corner, Other, Subdivision Lot, Water View
Faces South
Story 1.5
Foundation On Stilts
Lot Size Range 1/4 Up to 1/2 Acre
Sewer Public Sewer
Water Public Water
Structure Type Other,Wood
New Construction No
Schools
Elementary Schools Gisd Open Enroll
Middle Schools Gisd Open Enroll
High Schools Ball High School
School District 22 - Galveston
Others
Senior Community No
Restrictions Deed Restrictions
Tax ID 5861-0001-0001-000
Ownership Full Ownership
Energy Description Ceiling Fans
Acceptable Financing Cash Sale, Conventional
Tax Rate 1.9875
Disclosures Sellers Disclosure
Listing Terms Cash Sale, Conventional
Financing Cash Sale,Conventional
Special Listing Condition Sellers Disclosure
Read Less
Want to know what your home might be worth? Contact us for a FREE valuation!

Our team is ready to help you sell your home for the highest possible price ASAP

Bought with RE/MAX Signature Galleria
Nicholas Chambers
Luxury Real Estate Advisor & Territory Manager | License ID: 600030
GET MORE INFORMATION

