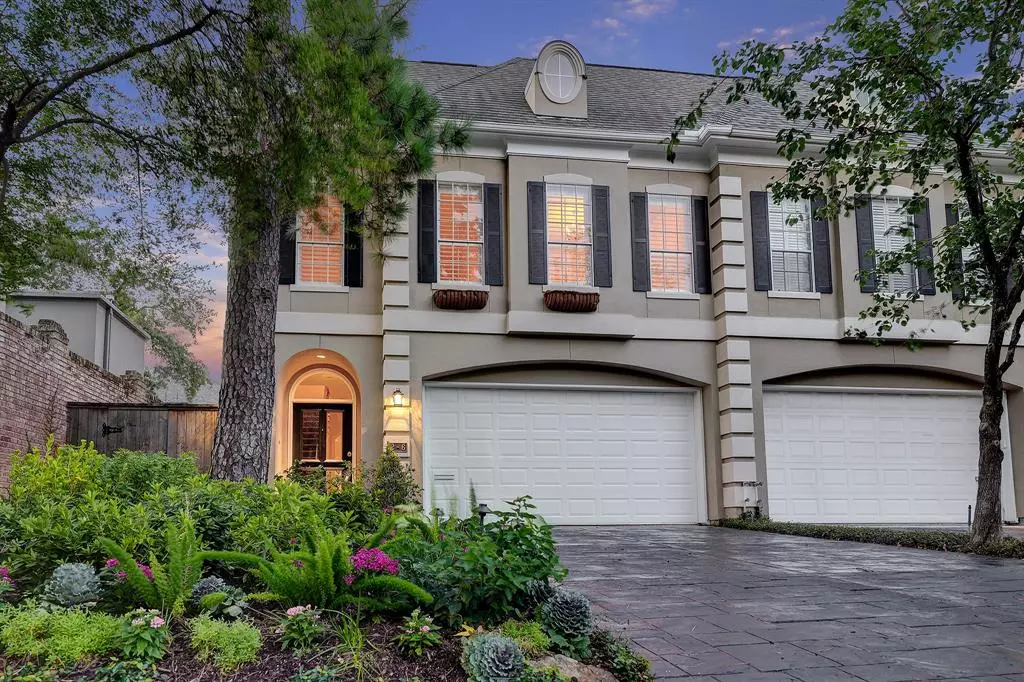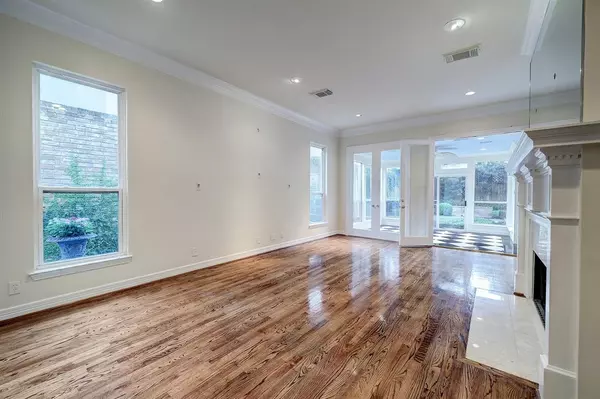$699,000
For more information regarding the value of a property, please contact us for a free consultation.
2 S Briar Hollow LN #6 Houston, TX 77027
3 Beds
2.1 Baths
2,567 SqFt
Key Details
Property Type Townhouse
Sub Type Townhouse
Listing Status Sold
Purchase Type For Sale
Square Footage 2,567 sqft
Price per Sqft $258
Subdivision Briar Hollow
MLS Listing ID 7465617
Sold Date 08/11/23
Style Traditional
Bedrooms 3
Full Baths 2
Half Baths 1
HOA Fees $200/qua
Year Built 1995
Annual Tax Amount $13,368
Tax Year 2022
Lot Size 3,381 Sqft
Property Description
Stunning 3-story townhome in the highly-desired Briar Hollow area; minutes from Buffalo Bayou & Memorial Park. Stucco exterior & lush landscape welcomes you inside to the foyer & 1st floor main living spaces; including elegant formal dining, spacious family room w/fireplace, lovely bay window breakfast area, & dazzling Chef's kitchen w/granite counters & modern SS appliances. 3 sets of French doors invite you to a light & bright sun room, overlooking a fenced backyard & tranquil garden. All beds on 2nd floor, including Primary Suite w/spa-like en-suite bath; complete w/dual sinks, spa tub + separate shower & enormous walk-in closet. Huge flex space upstairs can be game room, play room, or otherwise. Also features gleaming hardwood floors, thick crown molding, zoned AC/heating, pre-wired alarm, upgraded lighting, in-ground sprinkler, 2-car garage & more. Near endless premier shopping, dining, entertainment, & major highways for easy commute.
Location
State TX
County Harris
Area Briar Hollow
Rooms
Bedroom Description All Bedrooms Up,En-Suite Bath,Primary Bed - 2nd Floor,Walk-In Closet
Other Rooms Breakfast Room, Family Room, Formal Dining, Gameroom Up, Sun Room, Utility Room in House
Kitchen Breakfast Bar, Kitchen open to Family Room, Pantry, Pots/Pans Drawers
Interior
Interior Features 2 Staircases, Crown Molding, Drapes/Curtains/Window Cover, Fire/Smoke Alarm, Formal Entry/Foyer, High Ceiling, Prewired for Alarm System
Heating Central Gas, Zoned
Cooling Central Electric, Zoned
Flooring Carpet, Tile, Wood
Fireplaces Number 1
Fireplaces Type Wood Burning Fireplace
Dryer Utilities 1
Exterior
Exterior Feature Back Yard, Patio/Deck, Private Driveway, Sprinkler System
Garage Attached Garage
Garage Spaces 2.0
Roof Type Composition
Private Pool No
Building
Faces South
Story 3
Unit Location On Street
Entry Level All Levels
Foundation Slab
Sewer Public Sewer
Water Public Water
Structure Type Stucco
New Construction No
Schools
Elementary Schools School At St George Place
Middle Schools Lanier Middle School
High Schools Lamar High School (Houston)
School District 27 - Houston
Others
Pets Allowed With Restrictions
HOA Fee Include Grounds,Trash Removal
Tax ID 045-140-002-0254
Ownership Full Ownership
Energy Description Ceiling Fans
Acceptable Financing Cash Sale, Conventional, FHA, Other, VA
Tax Rate 2.2019
Disclosures Sellers Disclosure
Listing Terms Cash Sale, Conventional, FHA, Other, VA
Financing Cash Sale,Conventional,FHA,Other,VA
Special Listing Condition Sellers Disclosure
Pets Description With Restrictions
Read Less
Want to know what your home might be worth? Contact us for a FREE valuation!

Our team is ready to help you sell your home for the highest possible price ASAP

Bought with RE/MAX Universal Northwest

Nicholas Chambers
Global Real Estate Advisor & Territory Manager | License ID: 600030
GET MORE INFORMATION





