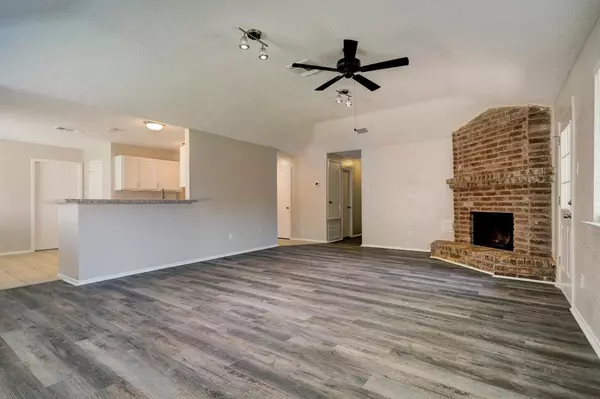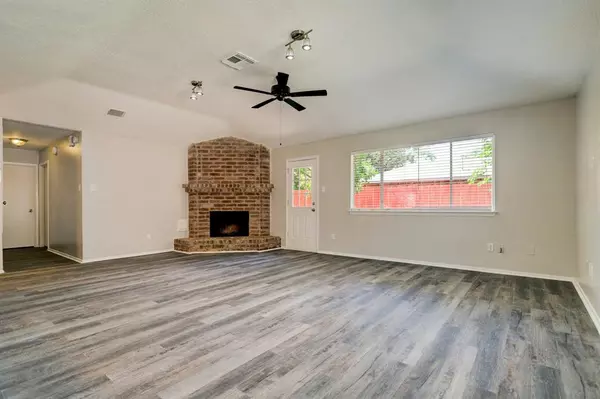$249,000
For more information regarding the value of a property, please contact us for a free consultation.
1742 Meadow Green DR Missouri City, TX 77489
3 Beds
2 Baths
1,523 SqFt
Key Details
Property Type Single Family Home
Listing Status Sold
Purchase Type For Sale
Square Footage 1,523 sqft
Price per Sqft $163
Subdivision Quail Green West Sec 1
MLS Listing ID 87464212
Sold Date 08/11/23
Style Traditional
Bedrooms 3
Full Baths 2
HOA Fees $25/ann
HOA Y/N 1
Year Built 1980
Annual Tax Amount $6,211
Tax Year 2022
Lot Size 8,069 Sqft
Acres 0.1852
Property Description
Welcome to your next home in the serene subdivision of Quail Green West, located in the charming city of Missouri City. This delightful residence boasts 3 bedrooms & 2 bathrooms, offering a cozy & comfortable living space for you & your family. You'll be greeted by an inviting atmosphere from all the living areas, promoting a sense of togetherness & easy interaction.The kitchen has received the following updates:new countertops, dishwasher, sink, faucet, oven & its hood.Likewise, the new bath cabinets, countertops,& sink have refreshed the look of the bathroom.The spacious master bedroom provides a peaceful retreat, complete with an en-suite bathroom, ensuring privacy. 2 additional bedrooms are perfect for children, guests, or a home office.One of the standout features of this home is its expansive 64-foot-long backyard w/ its recently painted fence to help its longevity.Imagine the possibilities for outdoor activities, this generous outdoor space allows your imagination to run wild.
Location
State TX
County Fort Bend
Area Missouri City Area
Rooms
Bedroom Description En-Suite Bath,Walk-In Closet
Other Rooms 1 Living Area, Utility Room in Garage
Kitchen Breakfast Bar, Kitchen open to Family Room, Pantry
Interior
Interior Features Fire/Smoke Alarm
Heating Central Gas
Cooling Central Electric
Flooring Carpet, Laminate
Fireplaces Number 1
Fireplaces Type Wood Burning Fireplace
Exterior
Exterior Feature Back Yard, Back Yard Fenced, Patio/Deck
Garage Attached Garage
Garage Spaces 2.0
Garage Description Additional Parking, Double-Wide Driveway
Roof Type Composition
Private Pool No
Building
Lot Description Cleared, Corner
Faces South
Story 1
Foundation Slab
Lot Size Range 0 Up To 1/4 Acre
Water Water District
Structure Type Brick,Wood
New Construction No
Schools
Elementary Schools E A Jones Elementary School
Middle Schools Missouri City Middle School
High Schools Marshall High School (Fort Bend)
School District 19 - Fort Bend
Others
Restrictions Deed Restrictions
Tax ID 5863-01-002-0120-907
Ownership Full Ownership
Energy Description Ceiling Fans,Digital Program Thermostat,North/South Exposure
Acceptable Financing Cash Sale, Conventional, FHA, VA
Tax Rate 3.0083
Disclosures Sellers Disclosure
Listing Terms Cash Sale, Conventional, FHA, VA
Financing Cash Sale,Conventional,FHA,VA
Special Listing Condition Sellers Disclosure
Read Less
Want to know what your home might be worth? Contact us for a FREE valuation!

Our team is ready to help you sell your home for the highest possible price ASAP

Bought with Select Pro Realty

Nicholas Chambers
Global Real Estate Advisor & Territory Manager | License ID: 600030
GET MORE INFORMATION





