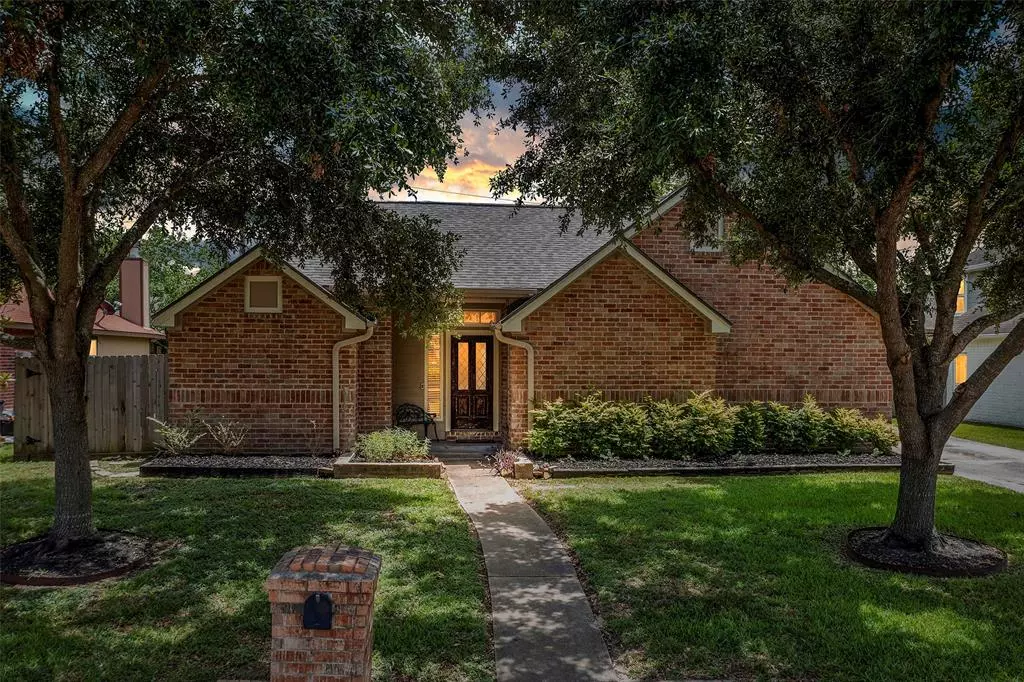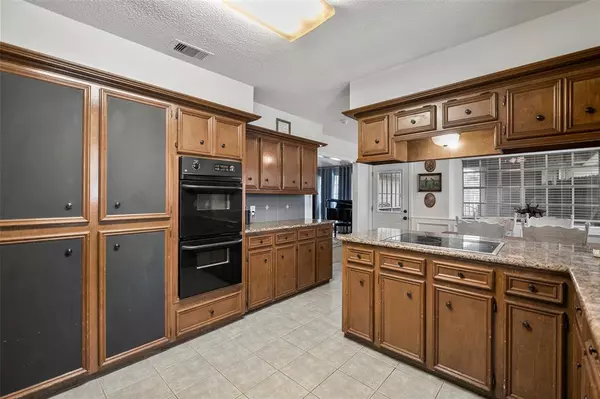$275,000
For more information regarding the value of a property, please contact us for a free consultation.
10515 Mills Cove ST Houston, TX 77070
3 Beds
2 Baths
1,896 SqFt
Key Details
Property Type Single Family Home
Listing Status Sold
Purchase Type For Sale
Square Footage 1,896 sqft
Price per Sqft $139
Subdivision Mills Walk
MLS Listing ID 88004301
Sold Date 08/16/23
Style Traditional
Bedrooms 3
Full Baths 2
HOA Fees $33/ann
HOA Y/N 1
Year Built 1984
Annual Tax Amount $5,571
Tax Year 2022
Lot Size 7,000 Sqft
Acres 0.1607
Property Description
Quiet Cul-de-Sac Street! Freshly Painted. Gourmet Kitchen with lots of Cabinets, Granite Countertops, Stainless Steel Appliances, Double Oven. Spacious Family Room with Cozy Fireplace. Dining Room next to Kitchen. Lots of Natural Light Throughout the Home. High Ceilings. Roof, Water Heater, PEX Plumbing & Hardy Siding replaced in 2021. A/C replaced in 2022. Fiber Internet Ready! Big Primary Bedroom is privately located on the back with Remodeled En-Suite Bathroom with Double Vanity, His & Hers Closets. Study with French doors that can easily be converted into a 4th Bedroom. Ceiling Fans in every Room keep the home cooler. Oversized Backyard with extended Patio, Shady Mature Trees in Front & Back of the Home. Detached Garage w/additional storage space. Mature Trees & Lush Landscaping. Low Taxes!!! Easy access to 249, Beltway 8, Hwy 290 & Hwy 99. Minutes from great Shopping & Dining at Vintage Park. Zoned to Top Rated CFISD schools located nearby. *No Flooding/Freeze Damage per Sellers*
Location
State TX
County Harris
Area Willowbrook South
Rooms
Bedroom Description All Bedrooms Down,En-Suite Bath,Primary Bed - 1st Floor,Walk-In Closet
Other Rooms 1 Living Area, Breakfast Room, Living Area - 1st Floor, Utility Room in House
Master Bathroom Primary Bath: Double Sinks, Primary Bath: Tub/Shower Combo, Secondary Bath(s): Tub/Shower Combo, Vanity Area
Den/Bedroom Plus 4
Kitchen Pantry
Interior
Interior Features Drapes/Curtains/Window Cover, High Ceiling, Refrigerator Included
Heating Central Gas
Cooling Central Electric
Flooring Carpet, Tile
Fireplaces Number 1
Fireplaces Type Gas Connections, Gaslog Fireplace
Exterior
Exterior Feature Back Yard, Back Yard Fenced, Patio/Deck
Garage Detached Garage, Oversized Garage
Garage Spaces 2.0
Garage Description Single-Wide Driveway
Roof Type Composition
Street Surface Concrete,Curbs,Gutters
Private Pool No
Building
Lot Description Subdivision Lot
Faces North
Story 1
Foundation Slab
Lot Size Range 0 Up To 1/4 Acre
Sewer Public Sewer
Water Water District
Structure Type Brick,Cement Board
New Construction No
Schools
Elementary Schools Matzke Elementary School
Middle Schools Bleyl Middle School
High Schools Cypress Creek High School
School District 13 - Cypress-Fairbanks
Others
HOA Fee Include Grounds,Recreational Facilities
Senior Community No
Restrictions Deed Restrictions
Tax ID 112-253-000-0056
Ownership Full Ownership
Energy Description Ceiling Fans,Digital Program Thermostat,HVAC>13 SEER,North/South Exposure
Acceptable Financing Cash Sale, Conventional, FHA, VA
Tax Rate 2.3543
Disclosures Mud, Sellers Disclosure
Listing Terms Cash Sale, Conventional, FHA, VA
Financing Cash Sale,Conventional,FHA,VA
Special Listing Condition Mud, Sellers Disclosure
Read Less
Want to know what your home might be worth? Contact us for a FREE valuation!

Our team is ready to help you sell your home for the highest possible price ASAP

Bought with Houston Realty

Nicholas Chambers
Global Real Estate Advisor & Territory Manager | License ID: 600030
GET MORE INFORMATION





