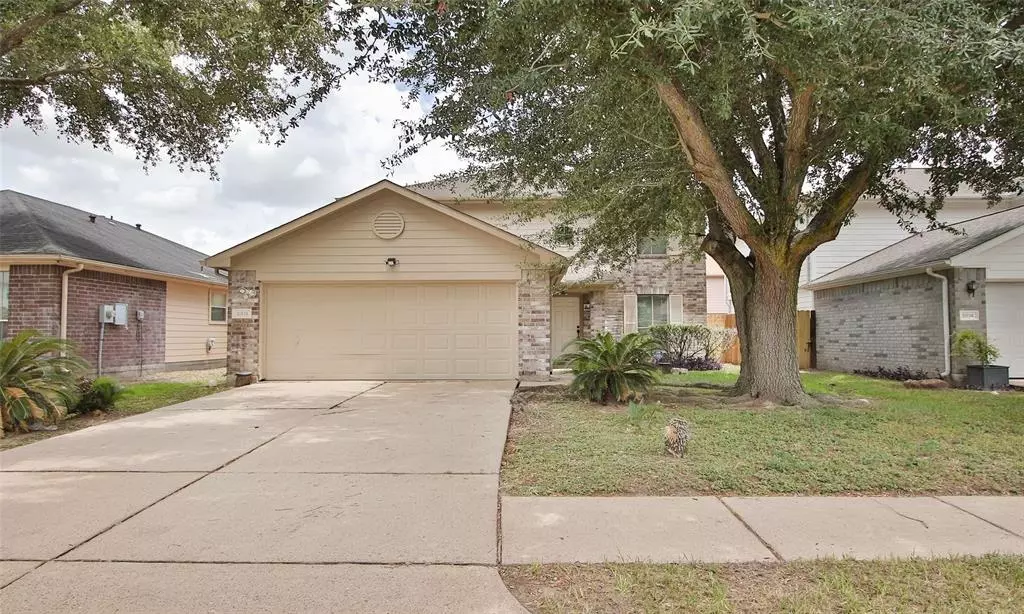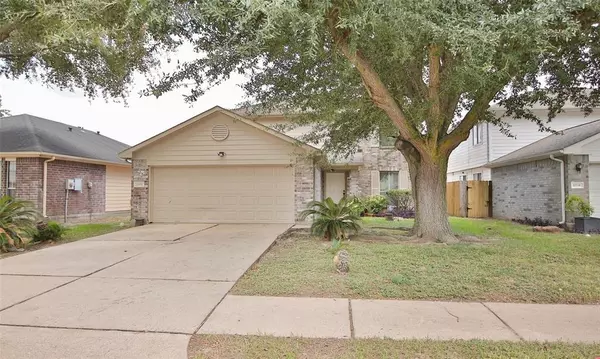$250,000
For more information regarding the value of a property, please contact us for a free consultation.
8818 Sage Place DR Houston, TX 77071
4 Beds
3 Baths
1,677 SqFt
Key Details
Property Type Single Family Home
Listing Status Sold
Purchase Type For Sale
Square Footage 1,677 sqft
Price per Sqft $149
Subdivision West Place
MLS Listing ID 31332957
Sold Date 08/15/23
Style Traditional
Bedrooms 4
Full Baths 3
HOA Fees $25/ann
HOA Y/N 1
Year Built 1998
Annual Tax Amount $4,097
Tax Year 2022
Lot Size 4,050 Sqft
Acres 0.093
Property Description
Experience the allure of tasteful renovations and enduring charm in this 4-bedroom,3-full bath home,nestled in the welcoming neighborhood of West Place.Situated conveniently within Beltway 8, this inviting residence is recently renovated.The heart of this home is undeniably the recently renovated kitchen.Punctuated with sleek,updated cabinets,a new stove with accompanying hood, and a gleaming granite countertop,it invites culinary exploration with a modern flair.The open layout effortlessly transitions into the dining space,making it perfect for engaging dinner parties or quiet family meals.The primary bedroom,located on the second floor with a newly renovated full bath, serves as a private sanctuary.The first floor bedroom with a full bathroom provides flexibility.The renovated upstairs and downstairs bathrooms all feature new cabinets,resurfaced tubs and countertops,attractive tile work,and easy-care laminate flooring.Hurry this won't last long!
Location
State TX
County Harris
Area Brays Oaks
Rooms
Bedroom Description 1 Bedroom Down - Not Primary BR,Primary Bed - 2nd Floor,Walk-In Closet
Other Rooms Formal Dining, Formal Living, Utility Room in House
Kitchen Soft Closing Cabinets, Soft Closing Drawers
Interior
Interior Features Dryer Included, Refrigerator Included, Washer Included
Heating Central Electric
Cooling Central Electric
Flooring Carpet, Laminate, Tile
Fireplaces Number 1
Fireplaces Type Gaslog Fireplace
Exterior
Exterior Feature Back Yard, Back Yard Fenced
Garage Attached Garage
Garage Spaces 51.0
Roof Type Composition
Private Pool No
Building
Lot Description Subdivision Lot
Faces South
Story 2
Foundation Slab
Lot Size Range 0 Up To 1/4 Acre
Sewer Public Sewer
Water Public Water
Structure Type Brick,Cement Board
New Construction No
Schools
Elementary Schools Gross Elementary School
Middle Schools Welch Middle School
High Schools Westbury High School
School District 27 - Houston
Others
Restrictions Deed Restrictions
Tax ID 118-172-002-0005
Energy Description Attic Vents,Ceiling Fans,Digital Program Thermostat,High-Efficiency HVAC,HVAC>13 SEER
Tax Rate 2.3019
Disclosures Sellers Disclosure
Special Listing Condition Sellers Disclosure
Read Less
Want to know what your home might be worth? Contact us for a FREE valuation!

Our team is ready to help you sell your home for the highest possible price ASAP

Bought with HomeSmart

Nicholas Chambers
Global Real Estate Advisor & Territory Manager | License ID: 600030
GET MORE INFORMATION





