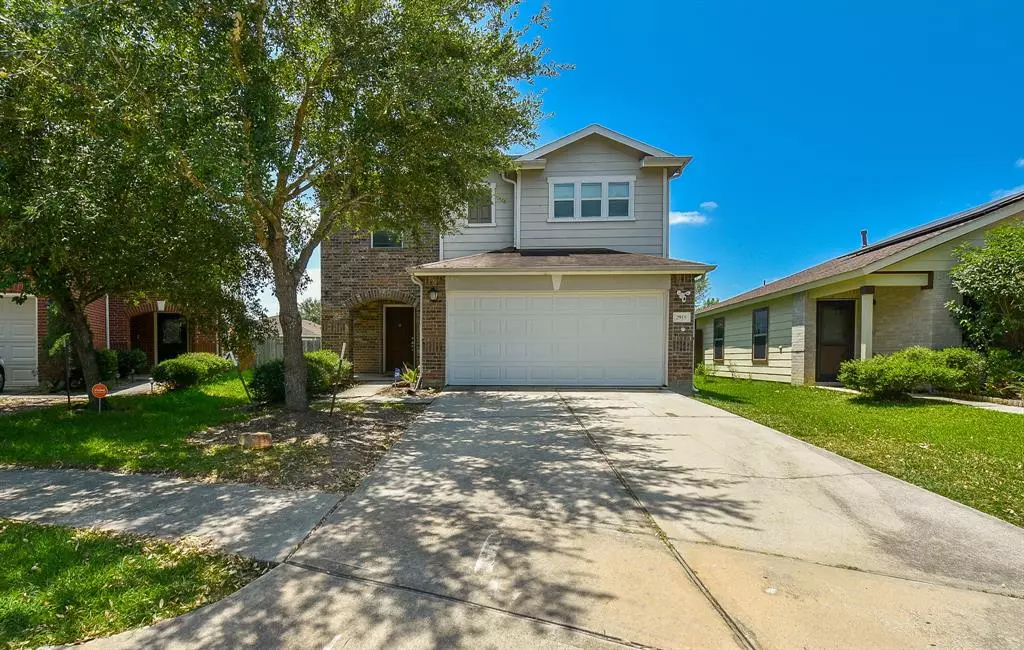$260,000
For more information regarding the value of a property, please contact us for a free consultation.
2915 Ribbon Creek WAY Spring, TX 77389
3 Beds
2.1 Baths
2,212 SqFt
Key Details
Property Type Single Family Home
Listing Status Sold
Purchase Type For Sale
Square Footage 2,212 sqft
Price per Sqft $114
Subdivision Forest Ridge
MLS Listing ID 82020731
Sold Date 08/16/23
Style Traditional
Bedrooms 3
Full Baths 2
Half Baths 1
HOA Fees $37/ann
HOA Y/N 1
Year Built 2009
Annual Tax Amount $6,930
Tax Year 2022
Lot Size 3,723 Sqft
Acres 0.0855
Property Description
Welcome to your dream home! Built in 2009, this charming 3-bedroom, 2-bathroom house is perfect for you. With enhanced features and a warm feeling, it's designed to create lasting memories for you and your loved ones. The home is situated on a well-manicured, lush green lot with beautiful landscaping, providing a welcoming curb appeal. The front entrance features a covered porch, offering a cozy spot to relax and the exterior boasts a combination of brick and siding, providing a classic yet modern look. As you step inside, you'll be greeted by an inviting open floor plan that maximizes space and encourages family interaction. The open concept is bathed in natural light, creating a warm and comfortable atmosphere. This home is nestled in a family-friendly neighborhood with nearby parks, schools, community amenities, and convenient access to major highways. Shopping centers, restaurants, and entertainment options are just a short drive away. This one won't last. Schedule a viewing today.
Location
State TX
County Harris
Area Spring/Klein
Rooms
Bedroom Description All Bedrooms Up,En-Suite Bath,Walk-In Closet
Other Rooms Kitchen/Dining Combo, Living Area - 1st Floor, Utility Room in House
Den/Bedroom Plus 3
Kitchen Kitchen open to Family Room, Walk-in Pantry
Interior
Interior Features Fire/Smoke Alarm
Heating Central Gas
Cooling Central Electric
Flooring Engineered Wood, Tile
Exterior
Exterior Feature Back Yard Fenced
Garage Attached Garage
Garage Spaces 2.0
Garage Description Auto Garage Door Opener
Roof Type Composition
Street Surface Concrete,Curbs,Gutters
Private Pool No
Building
Lot Description Cul-De-Sac, Subdivision Lot
Story 2
Foundation Slab
Lot Size Range 0 Up To 1/4 Acre
Builder Name KB Homes
Water Water District
Structure Type Brick,Cement Board
New Construction No
Schools
Elementary Schools Northgate Elementary School
Middle Schools Springwoods Village Middle School
High Schools Spring High School
School District 48 - Spring
Others
HOA Fee Include Grounds,Recreational Facilities
Restrictions Deed Restrictions
Tax ID 128-343-004-0026
Energy Description Attic Vents,Ceiling Fans,Digital Program Thermostat,Energy Star Appliances,High-Efficiency HVAC,Insulated/Low-E windows,Radiant Attic Barrier
Acceptable Financing Cash Sale, Conventional, FHA, Investor, VA
Tax Rate 2.6411
Disclosures Mud, Sellers Disclosure
Listing Terms Cash Sale, Conventional, FHA, Investor, VA
Financing Cash Sale,Conventional,FHA,Investor,VA
Special Listing Condition Mud, Sellers Disclosure
Read Less
Want to know what your home might be worth? Contact us for a FREE valuation!

Our team is ready to help you sell your home for the highest possible price ASAP

Bought with Catapult Realty Partners, LLC

Nicholas Chambers
Global Real Estate Advisor & Territory Manager | License ID: 600030
GET MORE INFORMATION





