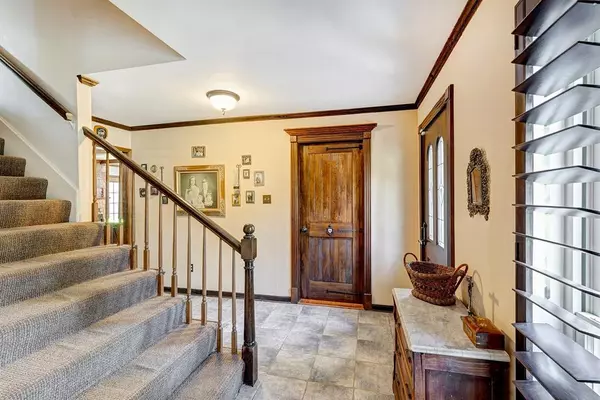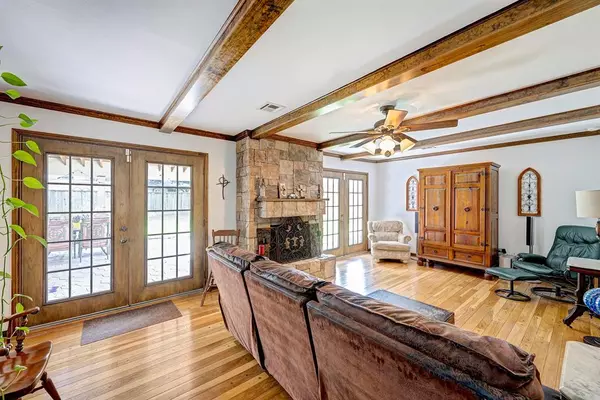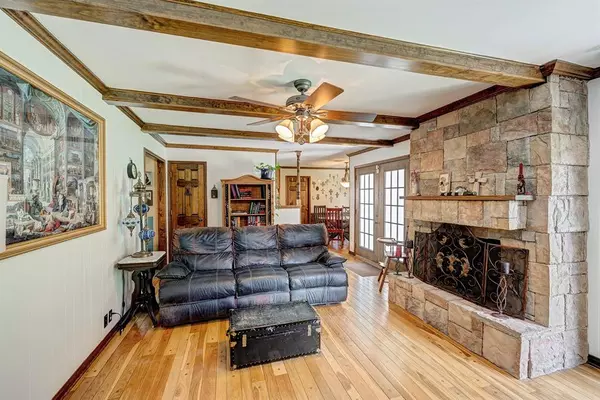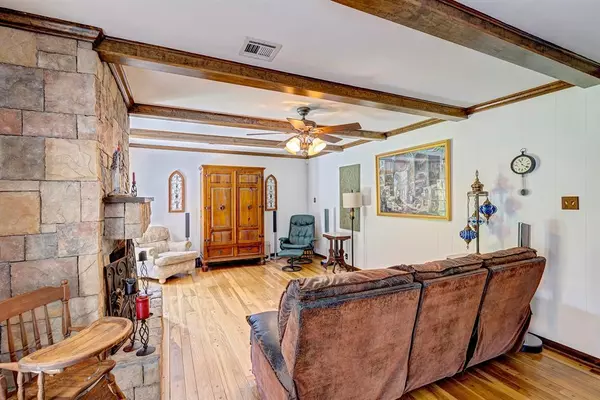$799,000
For more information regarding the value of a property, please contact us for a free consultation.
14330 Broadgreen DR Houston, TX 77079
5 Beds
3.1 Baths
2,706 SqFt
Key Details
Property Type Single Family Home
Listing Status Sold
Purchase Type For Sale
Square Footage 2,706 sqft
Price per Sqft $308
Subdivision Nottingham Forest
MLS Listing ID 73041538
Sold Date 08/18/23
Style Traditional
Bedrooms 5
Full Baths 3
Half Baths 1
HOA Fees $83/ann
HOA Y/N 1
Year Built 1965
Annual Tax Amount $16,714
Tax Year 2022
Lot Size 9,760 Sqft
Acres 0.2241
Property Description
Incredible opportunity to live in desirable Nottingham Forest zoned to SBISD schools! Boasting 5 bedrooms and 3.5 baths, this lovely traditional home sits perfectly on a large 9,760 sf ft lot (per HCAD). The primary bedroom and bathroom can be found downstairs while the remaining 4 bedrooms and 2 full bathrooms are upstairs. Ample space! Kitchen was expanded, opens to breakfast room and has a bonus space for those who like to stay organized from busy schedules. Family room with wood-burning fireplace opens to large outdoor covered patio perfect for entertaining and with plenty of shade on hot days. The lush, green backyard is large enough to add a pool, and to host games! The Nottingham Forest Club is an incredible bonus with peaceful scenery, recreation space, gorgeous clubhouse, sparkling pools, and more. Zoned to Meadow Wood Elementary, Spring Forest MS, and Stratford HS (Buyer to verify eligibility for attendance), this house is not to be missed! All information is per Seller.
Location
State TX
County Harris
Area Memorial West
Rooms
Bedroom Description En-Suite Bath,Primary Bed - 1st Floor,Walk-In Closet
Other Rooms Breakfast Room, Family Room, Utility Room in House
Interior
Interior Features Alarm System - Owned, Crown Molding, Dry Bar, Refrigerator Included, Wet Bar
Heating Central Gas
Cooling Central Electric
Flooring Carpet, Concrete, Stone, Wood
Fireplaces Number 1
Fireplaces Type Wood Burning Fireplace
Exterior
Exterior Feature Back Yard Fenced, Covered Patio/Deck, Fully Fenced, Patio/Deck, Porch, Private Driveway, Sprinkler System, Subdivision Tennis Court
Garage Detached Garage
Garage Spaces 2.0
Roof Type Composition
Street Surface Concrete,Curbs
Private Pool No
Building
Lot Description Subdivision Lot
Faces South
Story 2
Foundation Slab
Lot Size Range 0 Up To 1/4 Acre
Sewer Public Sewer
Water Public Water
Structure Type Brick,Vinyl,Wood
New Construction No
Schools
Elementary Schools Meadow Wood Elementary School
Middle Schools Spring Forest Middle School
High Schools Stratford High School (Spring Branch)
School District 49 - Spring Branch
Others
HOA Fee Include Clubhouse,Recreational Facilities
Restrictions Deed Restrictions
Tax ID 098-360-000-0022
Ownership Full Ownership
Energy Description Attic Vents,Ceiling Fans,Energy Star Appliances,Insulated/Low-E windows,Insulation - Blown Fiberglass
Acceptable Financing Cash Sale, Conventional
Tax Rate 2.3379
Disclosures Sellers Disclosure
Listing Terms Cash Sale, Conventional
Financing Cash Sale,Conventional
Special Listing Condition Sellers Disclosure
Read Less
Want to know what your home might be worth? Contact us for a FREE valuation!

Our team is ready to help you sell your home for the highest possible price ASAP

Bought with Greenwood King Properties

Nicholas Chambers
Global Real Estate Advisor & Territory Manager | License ID: 600030
GET MORE INFORMATION





