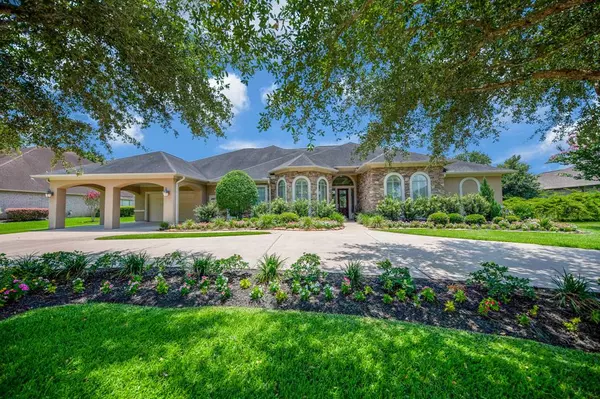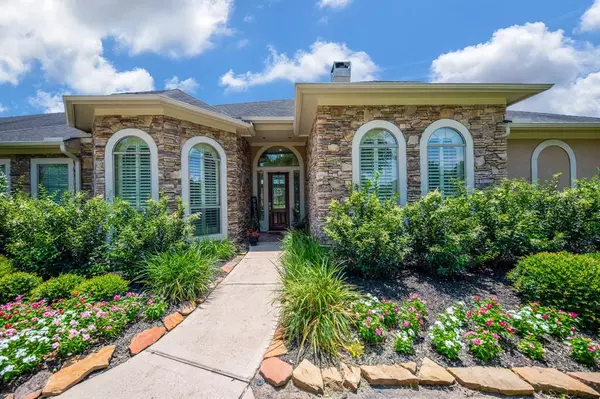$975,000
For more information regarding the value of a property, please contact us for a free consultation.
4507 Waterbeck ST Fulshear, TX 77441
3 Beds
4.1 Baths
4,133 SqFt
Key Details
Property Type Single Family Home
Listing Status Sold
Purchase Type For Sale
Square Footage 4,133 sqft
Price per Sqft $227
Subdivision Weston Lakes Sec 11
MLS Listing ID 15747855
Sold Date 08/17/23
Style Mediterranean
Bedrooms 3
Full Baths 4
Half Baths 1
HOA Fees $91/ann
HOA Y/N 1
Year Built 2007
Annual Tax Amount $16,659
Tax Year 2022
Lot Size 0.480 Acres
Acres 0.4796
Property Description
Stunning custom home on a waterfront lot of the golf course in gated/manned community w/million dollar views & resort style backyard pool, home built by Huber Homes & has been elevated to the next level.Superb original craftsmanship has now gone to executive living w/updates & additions sure to please inside & out.EACH BEDROOM HAS A DEDICATED BATH.Newly updated 24x24 porcelain tile, fresh interior paint, newly designed & installed massive kitchen island w/soft close features, auto lighting & pull outs.This home has so many upgrades, please see the list.Seller has added, circle drive, golf cart garage w/storage, pool bath, full screened FL style sunroom, full outdoor kitchen w/granite & gas log fireplace, pool, fountain, hot tub, wrought iron fence, full Generac system for whole home+POOL EQUIPMENT, mosquito system, 3 ton+4 ton A/C units, preventative termite treatment+more.New roof is on the way.Upstairs used as bedroom suite w/balcony overlooking pool, can be gameroom. LOW TAX RATE.
Location
State TX
County Fort Bend
Community Weston Lakes
Area Fulshear/South Brookshire/Simonton
Rooms
Bedroom Description Primary Bed - 1st Floor,Walk-In Closet
Other Rooms 1 Living Area, Breakfast Room, Formal Dining, Gameroom Up, Home Office/Study, Living Area - 1st Floor, Utility Room in House
Master Bathroom Half Bath, Primary Bath: Jetted Tub, Primary Bath: Separate Shower, Secondary Bath(s): Shower Only, Secondary Bath(s): Tub/Shower Combo, Vanity Area
Den/Bedroom Plus 4
Kitchen Breakfast Bar, Butler Pantry, Island w/o Cooktop, Kitchen open to Family Room, Pots/Pans Drawers, Soft Closing Cabinets, Soft Closing Drawers, Under Cabinet Lighting, Walk-in Pantry
Interior
Interior Features Crown Molding, Drapes/Curtains/Window Cover, High Ceiling, Refrigerator Included, Spa/Hot Tub, Wired for Sound
Heating Central Gas, Zoned
Cooling Central Electric, Zoned
Flooring Carpet, Engineered Wood, Tile
Fireplaces Number 1
Fireplaces Type Gaslog Fireplace
Exterior
Exterior Feature Back Green Space, Back Yard, Back Yard Fenced, Balcony, Controlled Subdivision Access, Covered Patio/Deck, Mosquito Control System, Outdoor Fireplace, Outdoor Kitchen, Patio/Deck, Screened Porch, Spa/Hot Tub, Sprinkler System, Storage Shed, Subdivision Tennis Court
Garage Attached Garage, Oversized Garage
Garage Spaces 2.0
Carport Spaces 2
Garage Description Additional Parking, Auto Garage Door Opener, Circle Driveway, Double-Wide Driveway, Golf Cart Garage, Porte-Cochere
Pool Gunite, Heated
Waterfront Description Pond
Roof Type Composition
Street Surface Concrete
Accessibility Manned Gate
Private Pool Yes
Building
Lot Description In Golf Course Community, On Golf Course, Water View, Waterfront
Story 1
Foundation Slab
Lot Size Range 1/4 Up to 1/2 Acre
Builder Name Huber Homes
Water Water District
Structure Type Stone,Stucco
New Construction No
Schools
Elementary Schools Morgan Elementary School
Middle Schools Roberts/Leaman Junior High School
High Schools Fulshear High School
School District 33 - Lamar Consolidated
Others
HOA Fee Include Clubhouse,Grounds,Limited Access Gates,On Site Guard,Recreational Facilities
Senior Community No
Restrictions Deed Restrictions
Tax ID 9410-11-021-0150-901
Energy Description Ceiling Fans,Digital Program Thermostat,Generator,High-Efficiency HVAC,Insulated/Low-E windows
Acceptable Financing Cash Sale, Conventional
Tax Rate 2.1532
Disclosures Exclusions, Mud, Sellers Disclosure
Listing Terms Cash Sale, Conventional
Financing Cash Sale,Conventional
Special Listing Condition Exclusions, Mud, Sellers Disclosure
Read Less
Want to know what your home might be worth? Contact us for a FREE valuation!

Our team is ready to help you sell your home for the highest possible price ASAP

Bought with Berkshire Hathaway HomeServices Premier Properties

Nicholas Chambers
Global Real Estate Advisor & Territory Manager | License ID: 600030
GET MORE INFORMATION





