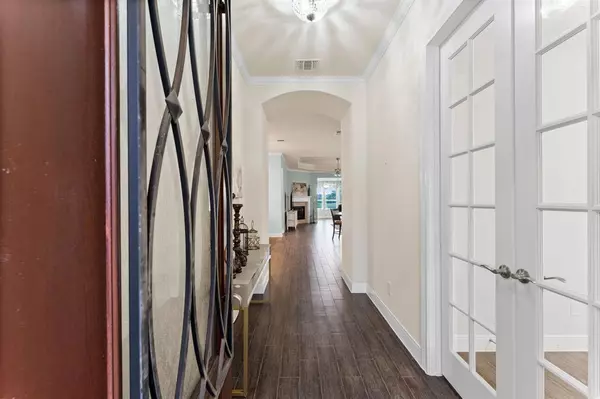$619,900
For more information regarding the value of a property, please contact us for a free consultation.
396 Connemara DR Spring, TX 77382
2 Beds
2 Baths
2,212 SqFt
Key Details
Property Type Single Family Home
Listing Status Sold
Purchase Type For Sale
Square Footage 2,212 sqft
Price per Sqft $280
Subdivision Del Webb The Woodlands
MLS Listing ID 82444629
Sold Date 08/17/23
Style Traditional
Bedrooms 2
Full Baths 2
HOA Fees $250/ann
HOA Y/N 1
Year Built 2017
Annual Tax Amount $7,428
Tax Year 2022
Lot Size 6,312 Sqft
Acres 0.1449
Property Description
Welcome to the award-winning 55+ Active Community of Del Webb The Woodlands! Conveniently located close to shopping, restaurants, salons and much more, this beautiful community is THE place to call home. From the moment you drive through the gates you will feel peace and tranquility. This beautiful home located at 396 Connemara Drive is your rare chance to have a waterfront home site. You can drink coffee on the porch in the morning or enjoy an evening watching the sun go down across the water. NO REAR NEIGHBORS offers ultimate privacy and views. Inside is just as impressive with 2 bedrooms, an home office, and sun room. It is perfect for down sizing while still having good space. The home offers so much natural light! Once you venture through the neighborhood you can visit The Lodge, tennis courts or take a dip in the community pool with a beach entry. Come make this your forever today!
Location
State TX
County Montgomery
Area Magnolia/1488 East
Rooms
Bedroom Description All Bedrooms Down,En-Suite Bath,Split Plan
Other Rooms Family Room, Formal Dining, Home Office/Study, Kitchen/Dining Combo, Sun Room, Utility Room in House
Kitchen Breakfast Bar, Butler Pantry, Island w/o Cooktop, Kitchen open to Family Room, Pantry, Walk-in Pantry
Interior
Interior Features Drapes/Curtains/Window Cover, Fire/Smoke Alarm, High Ceiling
Heating Central Gas
Cooling Central Electric
Flooring Carpet, Tile
Fireplaces Number 1
Fireplaces Type Gaslog Fireplace
Exterior
Exterior Feature Back Yard, Back Yard Fenced, Controlled Subdivision Access, Patio/Deck, Subdivision Tennis Court
Garage Attached Garage
Garage Spaces 2.0
Garage Description Auto Garage Door Opener, Double-Wide Driveway
Waterfront Description Lake View,Lakefront
Roof Type Composition
Private Pool No
Building
Lot Description Water View, Waterfront
Story 1
Foundation Slab
Lot Size Range 0 Up To 1/4 Acre
Sewer Public Sewer
Water Public Water
Structure Type Brick
New Construction No
Schools
Elementary Schools Tom R. Ellisor Elementary School
Middle Schools Bear Branch Junior High School
High Schools Magnolia High School
School District 36 - Magnolia
Others
HOA Fee Include Clubhouse,Grounds,Limited Access Gates,Other,Recreational Facilities
Senior Community 1
Restrictions Deed Restrictions,Restricted
Tax ID 4023-03-02400
Acceptable Financing Cash Sale, Conventional, FHA, VA
Tax Rate 1.7646
Disclosures Estate
Listing Terms Cash Sale, Conventional, FHA, VA
Financing Cash Sale,Conventional,FHA,VA
Special Listing Condition Estate
Read Less
Want to know what your home might be worth? Contact us for a FREE valuation!

Our team is ready to help you sell your home for the highest possible price ASAP

Bought with Greenwood King Properties

Nicholas Chambers
Global Real Estate Advisor & Territory Manager | License ID: 600030
GET MORE INFORMATION





