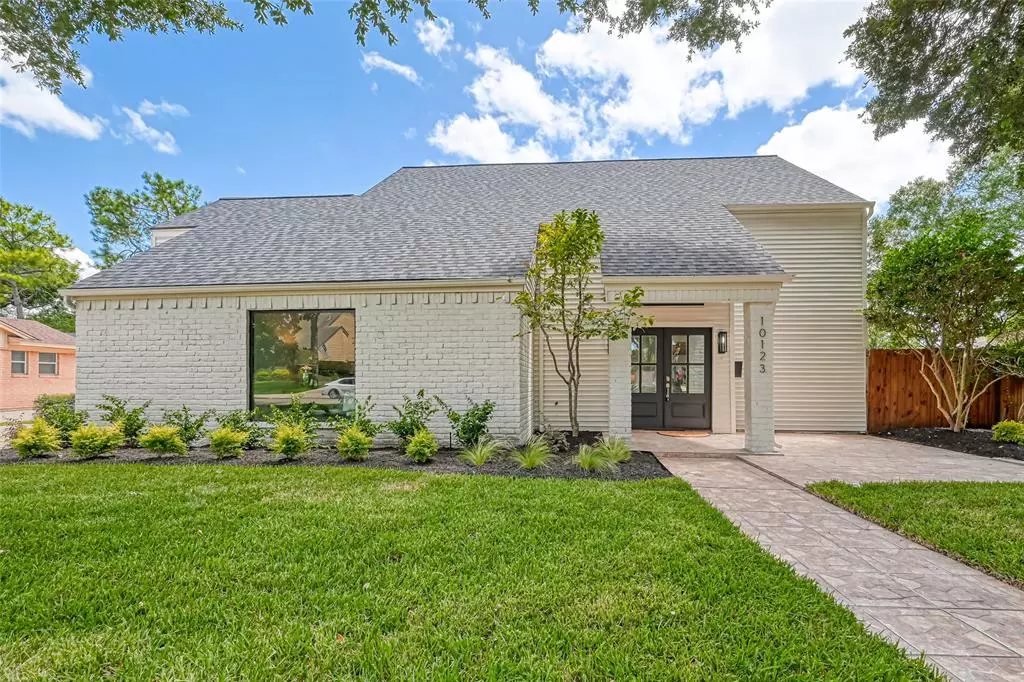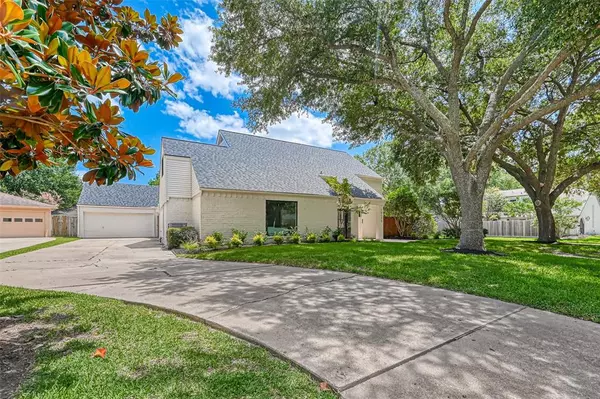$855,000
For more information regarding the value of a property, please contact us for a free consultation.
10123 Meadow Lake LN Houston, TX 77042
4 Beds
2.1 Baths
3,064 SqFt
Key Details
Property Type Single Family Home
Listing Status Sold
Purchase Type For Sale
Square Footage 3,064 sqft
Price per Sqft $274
Subdivision Briargrove Park
MLS Listing ID 26634293
Sold Date 08/23/23
Style Traditional
Bedrooms 4
Full Baths 2
Half Baths 1
HOA Fees $66/ann
HOA Y/N 1
Year Built 1973
Annual Tax Amount $12,617
Tax Year 2022
Lot Size 9,991 Sqft
Acres 0.2294
Property Description
Traditional 4 BR/2 1/2 BTH. Kitchen has been updated w/ custom built cabinets, quartz countertops, farmhouse sink, stainless steel appliances, waterfall peninsula and more! Large living room w/ fireplace and vaulted ceiling opens to the dining room with plenty of natural light. Primary BR with walk in closet, double sinks, frameless glass shower door. Lots of other updates including: New 30 yr. HD roof, PEX plumbing, HVAC all new register boxes and ducts. New carpet upstairs and hardwood floors downstairs. Corner Lot!!! Great location in walking distance to BGP pool, park and tennis courts.
Location
State TX
County Harris
Area Briargrove Park/Walnutbend
Rooms
Bedroom Description Primary Bed - 1st Floor
Other Rooms 1 Living Area, Breakfast Room, Formal Dining, Living Area - 1st Floor, Living/Dining Combo, Utility Room in House
Kitchen Kitchen open to Family Room, Soft Closing Cabinets, Soft Closing Drawers, Walk-in Pantry
Interior
Interior Features Crown Molding, Fire/Smoke Alarm, High Ceiling
Heating Central Gas
Cooling Central Electric
Flooring Carpet, Wood
Fireplaces Number 1
Fireplaces Type Wood Burning Fireplace
Exterior
Exterior Feature Back Yard Fenced, Patio/Deck, Sprinkler System, Subdivision Tennis Court
Garage Detached Garage
Garage Spaces 2.0
Roof Type Composition
Private Pool No
Building
Lot Description Corner
Faces North
Story 1.5
Foundation Slab
Lot Size Range 0 Up To 1/4 Acre
Sewer Public Sewer
Water Public Water
Structure Type Brick,Vinyl
New Construction No
Schools
Elementary Schools Walnut Bend Elementary School (Houston)
Middle Schools Revere Middle School
High Schools Westside High School
School District 27 - Houston
Others
HOA Fee Include Clubhouse,Courtesy Patrol,Recreational Facilities
Restrictions Unknown
Tax ID 103-493-000-1306
Energy Description Ceiling Fans,Digital Program Thermostat,Energy Star/CFL/LED Lights,North/South Exposure
Acceptable Financing Cash Sale, Conventional
Tax Rate 2.2019
Disclosures Sellers Disclosure
Listing Terms Cash Sale, Conventional
Financing Cash Sale,Conventional
Special Listing Condition Sellers Disclosure
Read Less
Want to know what your home might be worth? Contact us for a FREE valuation!

Our team is ready to help you sell your home for the highest possible price ASAP

Bought with RE/MAX Signature

Nicholas Chambers
Global Real Estate Advisor & Territory Manager | License ID: 600030
GET MORE INFORMATION





